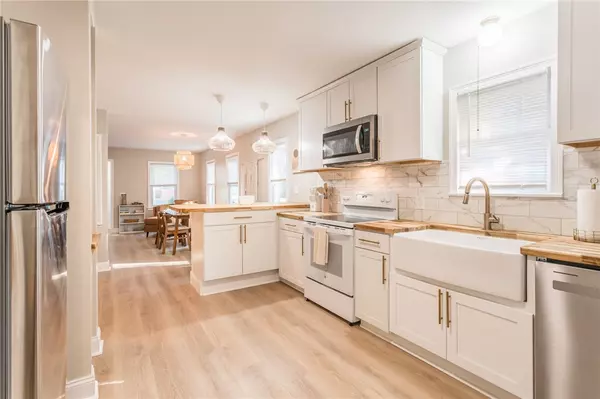$227,500
$169,900
33.9%For more information regarding the value of a property, please contact us for a free consultation.
2 Beds
2 Baths
1,313 SqFt
SOLD DATE : 10/30/2024
Key Details
Sold Price $227,500
Property Type Single Family Home
Sub Type Single Family Residence
Listing Status Sold
Purchase Type For Sale
Square Footage 1,313 sqft
Price per Sqft $173
Subdivision Stonecroft
MLS Listing ID R1565258
Sold Date 10/30/24
Style Cape Cod,Two Story
Bedrooms 2
Full Baths 2
Construction Status Existing
HOA Y/N No
Year Built 1956
Annual Tax Amount $4,813
Lot Size 6,250 Sqft
Acres 0.1435
Lot Dimensions 50X125
Property Description
Beautifully updated and ready for you to move in! Step inside to a spacious open concept living and dining area filled with natural light. The large, updated kitchen is perfect for entertaining, featuring butcher block countertops, a generous island, new appliances, and tons of cabinet storage. Also on the 1st floor, a generous sized bedroom, full bath, and a unique feature known as a "clo-fice" (closet turned into an office). Upstairs, the entire top floor is dedicated to a giant master suite with its own private full bath and plenty of space to relax. The many updates include- new LVT flooring and vinyl windows throughout, furnace, central AC and H20 (2022), freshly sealed drive (2024), the fenced backyard is perfect for outdoor gatherings! Located on a quiet neighborhood street, its prime location is close to expressways and everyday conveniences. This move-in-ready home has everything you're looking for!
Location
State NY
County Monroe
Community Stonecroft
Area Greece-262800
Direction I-590 S follow signs for I-390 N. Merge onto I-390 N. Keep left to continue on NY-390 N. Take exit 24A for New York 104/Ridge Rd. Take Stone Rd Sheraton Dr, left on Wedgewood Park. Destination will be on the right.
Rooms
Basement Full
Main Level Bedrooms 1
Interior
Interior Features Breakfast Area, Entrance Foyer, Eat-in Kitchen, Separate/Formal Living Room, Kitchen/Family Room Combo, Living/Dining Room, Other, See Remarks, Bedroom on Main Level, Bath in Primary Bedroom, Programmable Thermostat
Heating Gas, Forced Air
Cooling Central Air
Flooring Luxury Vinyl, Tile, Varies
Fireplace No
Window Features Thermal Windows
Appliance Appliances Negotiable, Dishwasher, Electric Oven, Electric Range, Gas Cooktop, Gas Water Heater, Microwave
Laundry In Basement
Exterior
Exterior Feature Blacktop Driveway, Fence, Private Yard, See Remarks
Fence Partial
Utilities Available Cable Available, High Speed Internet Available, Sewer Connected, Water Connected
Waterfront No
Roof Type Asphalt
Parking Type No Garage
Garage No
Building
Lot Description Near Public Transit, Rectangular, Residential Lot
Foundation Block
Sewer Connected
Water Connected, Public
Architectural Style Cape Cod, Two Story
Structure Type Composite Siding,Copper Plumbing
Construction Status Existing
Schools
School District Greece
Others
Senior Community No
Tax ID 262800-060-830-0004-006-000
Acceptable Financing Cash, Conventional, FHA, VA Loan
Listing Terms Cash, Conventional, FHA, VA Loan
Financing Conventional
Special Listing Condition Standard
Read Less Info
Want to know what your home might be worth? Contact us for a FREE valuation!

Our team is ready to help you sell your home for the highest possible price ASAP
Bought with Howard Hanna







