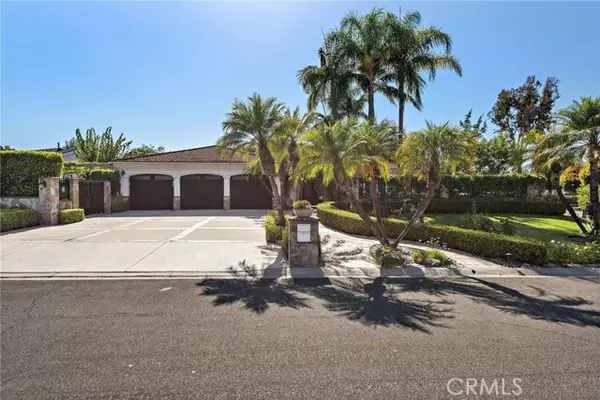$2,540,000
$2,499,000
1.6%For more information regarding the value of a property, please contact us for a free consultation.
4 Beds
2.5 Baths
2,910 SqFt
SOLD DATE : 11/04/2024
Key Details
Sold Price $2,540,000
Property Type Single Family Home
Sub Type Single Family Residence
Listing Status Sold
Purchase Type For Sale
Square Footage 2,910 sqft
Price per Sqft $872
MLS Listing ID CRLG24194281
Sold Date 11/04/24
Bedrooms 4
Full Baths 1
Half Baths 3
HOA Fees $182/mo
HOA Y/N Yes
Year Built 1979
Lot Size 0.275 Acres
Acres 0.2755
Property Description
Beautifully remodeled, single-level pool home located on an expansive lot in sought after Nellie Gail Ranch. As you enter through the new, grand, double doors, you'll notice the soaring ceilings and inviting fireplace, complemented by the beautiful french oak flooring. The newly renovated kitchen is a highlight, featuring chef-grade appliances, quartz countertops with oversized island, and new cabinetry. The adjacent dining room includes a dry bar with built-ins and a wine refrigerator, perfect for entertaining. Currently configured as 3 bedrooms (could easily be converted back to 4) including a generous primary suite and en-suite bath, complete with a new walk-in shower, dual sinks, soaking tub, and walk-in closet with built-ins and vanity area. One of the two guest baths has also undergone a full remodel, as well as the powder room. New bi-fold doors lead from the living room to the private backyard oasis, designed for easy indoor-outdoor living. The expansive space features a new Alumawood patio cover, built-in barbecue, and a newly refinished PebbleTec plunge pool with a waterfall and lighting, along with several additional areas for relaxation and entertaining. The new automated sprinkler system and upgraded drainage systems simplifies landscape maintenance. Additional fe
Location
State CA
County Orange
Area Listing
Interior
Interior Features Kitchen/Family Combo, Breakfast Bar, Stone Counters, Kitchen Island, Updated Kitchen
Heating Central
Cooling Central Air
Flooring Wood
Fireplaces Type Living Room
Fireplace Yes
Appliance Dishwasher, Refrigerator
Laundry Laundry Room
Exterior
Exterior Feature Lighting, Backyard, Back Yard, Front Yard
Garage Spaces 2.0
Pool In Ground
View Y/N false
View None
Parking Type Attached, Int Access From Garage, Other
Total Parking Spaces 2
Private Pool true
Building
Lot Description Other, Landscape Misc
Story 1
Sewer Public Sewer
Water Public
Level or Stories One Story
New Construction No
Schools
School District Saddleback Valley Unified
Others
Tax ID 62724106
Read Less Info
Want to know what your home might be worth? Contact us for a FREE valuation!

Our team is ready to help you sell your home for the highest possible price ASAP

© 2024 BEAR, CCAR, bridgeMLS. This information is deemed reliable but not verified or guaranteed. This information is being provided by the Bay East MLS or Contra Costa MLS or bridgeMLS. The listings presented here may or may not be listed by the Broker/Agent operating this website.
Bought with MaryannOrlando






