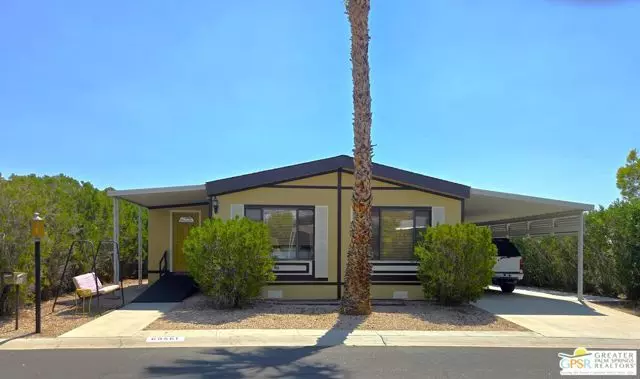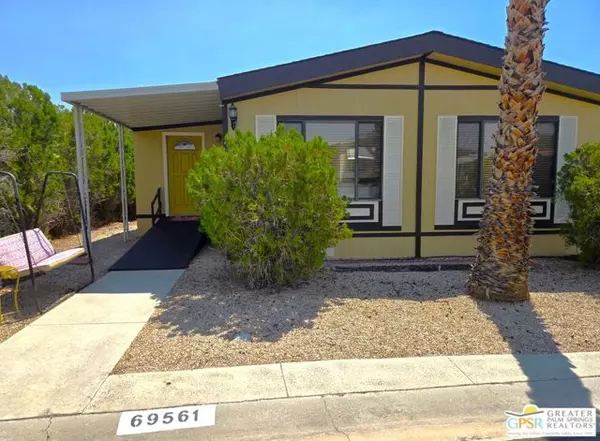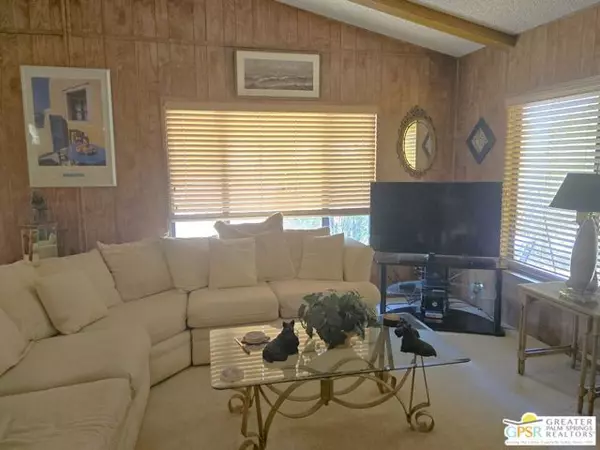$171,500
$174,900
1.9%For more information regarding the value of a property, please contact us for a free consultation.
2 Beds
2 Baths
1,830 SqFt
SOLD DATE : 11/04/2024
Key Details
Sold Price $171,500
Property Type Manufactured Home
Sub Type Other
Listing Status Sold
Purchase Type For Sale
Square Footage 1,830 sqft
Price per Sqft $93
MLS Listing ID CL24439467
Sold Date 11/04/24
Bedrooms 2
Full Baths 2
HOA Fees $148
HOA Y/N Yes
Property Description
Located in the quiet rural setting of the Par-3 Golf Course community of Desert Crest Country Club, this special Two Bedroom and Two Bath Ramada Model Manufactured Home built by Skyline Homes, Inc. in May of 1985, offers an exceptional combination of relaxation and practicality in a truly Retro chic decor. This is the perfect place for you to enjoy your active 55+ lifestyle. This unique home is tucked away in the upper East neighborhood of the Desert Crest Country Club, and it is in very close proximity to the expansive community Clubhouse with its spacious natural hot mineral spring water Pool & Spas surrounded by a sere lounging patio area, inside shuffleboard lanes and of course the nine-hole par-3 Golf course with lake features that is available to all Owners. This home lets you enjoy an active and fun-filled lifestyle in the middle of the scenic desert landscape of the Western Coachella & Sky Valleys. The home has a simply elegant xeriscape curb appeal with palm tree, and proudly shows a sizeable Carport to the West side and to the East side a covered patio entry to the home via the front door. Just inside the front Entry Door, you find a wonderful Retro-styled Living Room with large windows that let the Northern light in, while an adjacent Dining Area with built-in mirrored
Location
State CA
County Riverside
Area Listing
Interior
Interior Features Laminate Counters, Pantry, Bonus/Plus Room, Office
Heating Forced Air, Natural Gas, Central, Fireplace(s)
Cooling Central Air
Flooring Carpet
Fireplace No
Appliance Dishwasher, Double Oven, Disposal, Gas Range, Refrigerator
Laundry Dryer, Laundry Room, Washer, Inside
Exterior
Pool Community, Gunite, In Ground, Fenced, See Remarks
Utilities Available Other Water/Sewer
View Y/N true
View Canyon, Hills, Mountain(s), Valley, Other
Parking Type Covered, Other, Private, Uncovered Parking Space
Total Parking Spaces 2
Building
Foundation Other
New Construction No
Schools
School District Palm Springs Unified
Others
Tax ID 654331038
Read Less Info
Want to know what your home might be worth? Contact us for a FREE valuation!

Our team is ready to help you sell your home for the highest possible price ASAP

© 2024 BEAR, CCAR, bridgeMLS. This information is deemed reliable but not verified or guaranteed. This information is being provided by the Bay East MLS or Contra Costa MLS or bridgeMLS. The listings presented here may or may not be listed by the Broker/Agent operating this website.
Bought with RobertGreer







