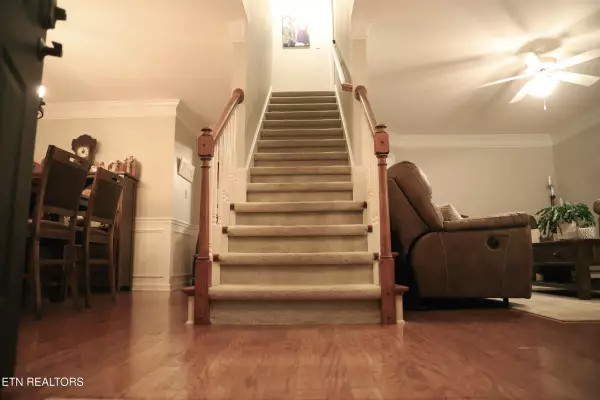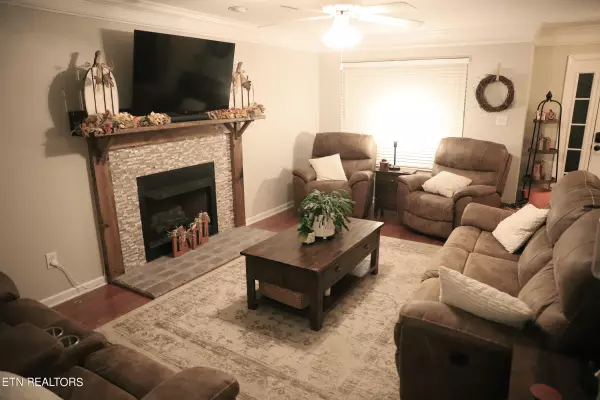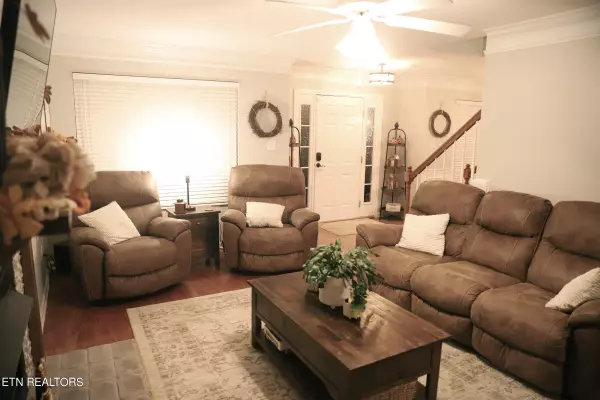$427,500
$429,900
0.6%For more information regarding the value of a property, please contact us for a free consultation.
3 Beds
3 Baths
2,083 SqFt
SOLD DATE : 11/05/2024
Key Details
Sold Price $427,500
Property Type Single Family Home
Sub Type Residential
Listing Status Sold
Purchase Type For Sale
Square Footage 2,083 sqft
Price per Sqft $205
Subdivision Shadow Brook Unit 2
MLS Listing ID 1279544
Sold Date 11/05/24
Style Traditional
Bedrooms 3
Full Baths 2
Half Baths 1
HOA Fees $10/ann
Originating Board East Tennessee REALTORS® MLS
Year Built 2003
Lot Size 0.260 Acres
Acres 0.26
Property Description
Don't miss out on this incredible home! Be welcomed in by the hardwood foyer that leads to the family room, with newly remolded gas fireplace perfect for holiday decorations, and formal dining room all with hardwood floors. Spacious kitchen with island and solid surface countertops with breakfast nook. Newly remolded pantry makes for plenty of room for kitchen necessities. Downstairs bathroom completely remodeled. Total three bedroom with large bonus that could easily be a fourth bedroom with a large closet. Large primary suite with ensuite bathroom with jacuzzi tub and walk in closet. Bathrooms with new flooring. Interior of home recently painted. Deck off the back is a perfect spot to unwind and look over your large, level back yard. Two car, side entry garage with plenty of space for extra cars in the driveway off the street. Home is on a corner lot on cul de sac road. Roof is only 6 years old, new dishwasher, and new water pressure regulator. Call today for your private showing!!
Location
State TN
County Knox County - 1
Area 0.26
Rooms
Family Room Yes
Other Rooms LaundryUtility, Extra Storage, Breakfast Room, Family Room
Basement Crawl Space
Dining Room Formal Dining Area, Breakfast Room
Interior
Interior Features Island in Kitchen, Pantry, Walk-In Closet(s)
Heating Central, Natural Gas, Electric
Cooling Central Cooling, Ceiling Fan(s)
Flooring Carpet, Hardwood, Vinyl, Tile
Fireplaces Number 1
Fireplaces Type Gas Log
Appliance Dishwasher, Disposal, Microwave, Range, Smoke Detector
Heat Source Central, Natural Gas, Electric
Laundry true
Exterior
Exterior Feature Windows - Vinyl, Deck
Garage Garage Door Opener, Attached, Side/Rear Entry, Main Level, Off-Street Parking
Garage Spaces 2.0
Garage Description Attached, SideRear Entry, Garage Door Opener, Main Level, Off-Street Parking, Attached
View Country Setting
Parking Type Garage Door Opener, Attached, Side/Rear Entry, Main Level, Off-Street Parking
Total Parking Spaces 2
Garage Yes
Building
Lot Description Corner Lot, Level
Faces From I-40 take 640. Take Western Ave exit, Hwy 62 west. Head towards Karns. Take left on Ball Rd. Turn Left into Shadow Brook subdiv, Branch Hill Ln. House on Left on corner of Branch Hill Ln and Holly Ridge rd.
Sewer Public Sewer
Water Public
Architectural Style Traditional
Structure Type Vinyl Siding,Brick,Block
Others
Restrictions No
Tax ID 091DB005
Energy Description Electric, Gas(Natural)
Read Less Info
Want to know what your home might be worth? Contact us for a FREE valuation!

Our team is ready to help you sell your home for the highest possible price ASAP







