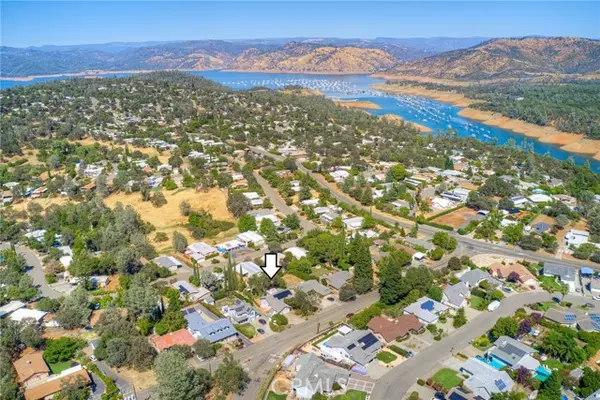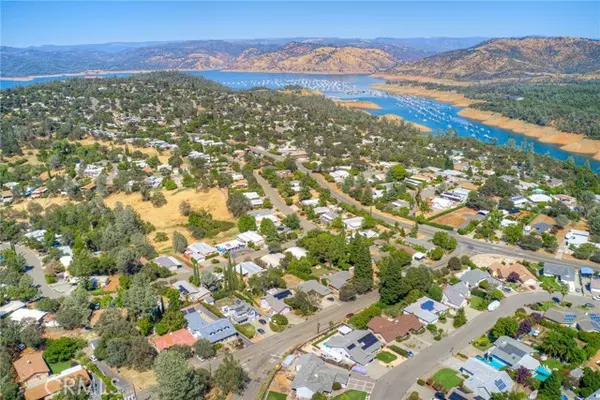$393,650
$399,900
1.6%For more information regarding the value of a property, please contact us for a free consultation.
3 Beds
2 Baths
1,567 SqFt
SOLD DATE : 11/04/2024
Key Details
Sold Price $393,650
Property Type Single Family Home
Sub Type Single Family Residence
Listing Status Sold
Purchase Type For Sale
Square Footage 1,567 sqft
Price per Sqft $251
MLS Listing ID CROR24175959
Sold Date 11/04/24
Bedrooms 3
Full Baths 2
HOA Fees $2/ann
HOA Y/N Yes
Year Built 1991
Lot Size 0.260 Acres
Acres 0.26
Property Description
Nestled in Kelly Ridge, the eastern foothills of Oroville, is 503 Hillcrest Avenue! This Custom 3-bedroom, 2-bathroom home boasts a large living room, formal dining room and breakfast dining area, with an added enclosed sunroom with a new hot tub! Beautiful curb appeal with matured oak trees, maple trees, large ground cover bushes, pebbled concrete driveway and walking path entrance, you can feel the warmth and pride of this home. As you enter the covered front porch, the home greets you with the great room feel, open living area to the kitchen, dining room and glass enclosed sunroom deck. Ample natural light, wood flooring, custom finishes and high ceilings leave you with a canvass to décor the home to your own taste. The first bedroom is tastefully done and located off the main living area. The room has a closet and has a built-in desk with custom cabinets, which can be removed to gain more space if desired. The second guest bedroom is nice sized with a large closet. The guest bathroom has a tub in shower. The primary bedroom is oversized with a large closet and attached primary bathroom with dual sinks and shower. As you retreat to the backyard, you will enter the fully enclosed glass sunroom with a new hot tub, portable AC, and stunning views of the mature landscaping! The a
Location
State CA
County Butte
Area Listing
Zoning R1
Interior
Interior Features Bonus/Plus Room, Storage, Tile Counters, Kitchen Island
Heating Propane, Central
Cooling Ceiling Fan(s), Central Air
Flooring Vinyl, Carpet, Wood
Fireplaces Type Dining Room, Other
Fireplace Yes
Window Features Double Pane Windows
Appliance Dishwasher, Electric Range, Disposal, Microwave, Free-Standing Range, Tankless Water Heater
Laundry 220 Volt Outlet, Dryer, Laundry Room, Washer
Exterior
Exterior Feature Backyard, Back Yard, Front Yard, Sprinklers Back, Sprinklers Front, Other
Garage Spaces 2.0
Pool Above Ground, Spa, None
Utilities Available Sewer Connected
View Y/N true
View Trees/Woods, Other
Parking Type Attached, Garage Faces Front, RV Possible
Total Parking Spaces 4
Private Pool false
Building
Lot Description Other, Landscape Misc
Story 1
Foundation Slab, Concrete Perimeter
Sewer Public Sewer
Water Public
Level or Stories One Story
New Construction No
Schools
School District Oroville Union High
Others
Tax ID 069550005000
Read Less Info
Want to know what your home might be worth? Contact us for a FREE valuation!

Our team is ready to help you sell your home for the highest possible price ASAP

© 2024 BEAR, CCAR, bridgeMLS. This information is deemed reliable but not verified or guaranteed. This information is being provided by the Bay East MLS or Contra Costa MLS or bridgeMLS. The listings presented here may or may not be listed by the Broker/Agent operating this website.
Bought with TjJensen







