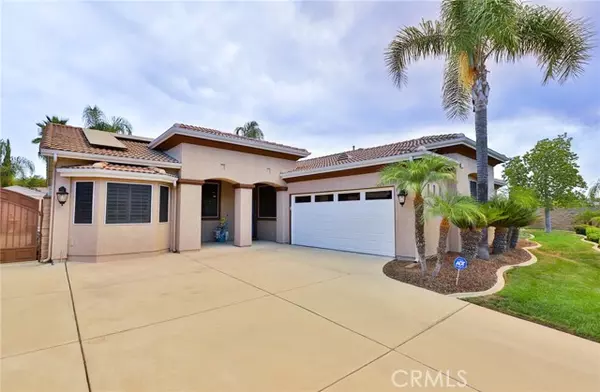$1,090,000
$1,050,000
3.8%For more information regarding the value of a property, please contact us for a free consultation.
4 Beds
3 Baths
2,547 SqFt
SOLD DATE : 11/05/2024
Key Details
Sold Price $1,090,000
Property Type Single Family Home
Sub Type Single Family Residence
Listing Status Sold
Purchase Type For Sale
Square Footage 2,547 sqft
Price per Sqft $427
MLS Listing ID CRIG24186345
Sold Date 11/05/24
Bedrooms 4
Full Baths 3
HOA Fees $85/mo
HOA Y/N Yes
Year Built 2003
Lot Size 0.280 Acres
Acres 0.28
Property Description
BACKUP OFFERS BEING ACCEPTED!***See Our Virtual Tour*Highly Desired Single Story with Casita*Additional Parking*Rare***This Eagle Glen Community home offers 5 bedrooms, 3 full baths with fully upgraded Kitchen, Appliances and cabinets. From the moment you enter the home, one will be awestruck by the presentation of designer paint which accentuates the freshly re-done baseboards and doors throughout the home. The custom installed LED Canned lighting throughout the home allows one to truly appreciate how the colors of the walls, the baseboards and flooring make for a spectacular presentation. The four bedrooms on the Eastern portion of the home are all oversized and the guest bath is highly upgraded. The Master Suite is spacious and offers two huge closets, a massive walk in stone shower with custom cabinets, dual sinks and granite counter top that truly encapsulates the class of this home, not to mention the sliding door that leads to the lavishly prepared private and peaceful rear yard. The Casita is another thing entirely, serving currently as an office, it offers the same lavish decor as the rest of the home, but offers additional cooling via a mini split A/C Unit (Note, there is a doorway, however, the door itself leading from the main house into the casita will need to be rep
Location
State CA
County Riverside
Area Listing
Interior
Interior Features In-Law Floorplan, Stone Counters, Kitchen Island, Pantry
Heating Other, Central
Cooling Central Air, Other, See Remarks
Flooring Tile, Wood
Fireplaces Type Family Room, Gas
Fireplace Yes
Window Features Double Pane Windows,Solar Screens
Appliance Disposal, Oven
Laundry Laundry Room
Exterior
Exterior Feature Other
Garage Spaces 2.0
Pool None
View Y/N false
View None
Parking Type Attached, Int Access From Garage
Total Parking Spaces 2
Private Pool false
Building
Lot Description Street Light(s)
Story 1
Foundation Slab
Sewer Public Sewer
Water Public
Architectural Style Contemporary
Level or Stories One Story
New Construction No
Schools
School District Corona-Norco Unified
Others
Tax ID 279401013
Read Less Info
Want to know what your home might be worth? Contact us for a FREE valuation!

Our team is ready to help you sell your home for the highest possible price ASAP

© 2024 BEAR, CCAR, bridgeMLS. This information is deemed reliable but not verified or guaranteed. This information is being provided by the Bay East MLS or Contra Costa MLS or bridgeMLS. The listings presented here may or may not be listed by the Broker/Agent operating this website.
Bought with NolascoBlandon







