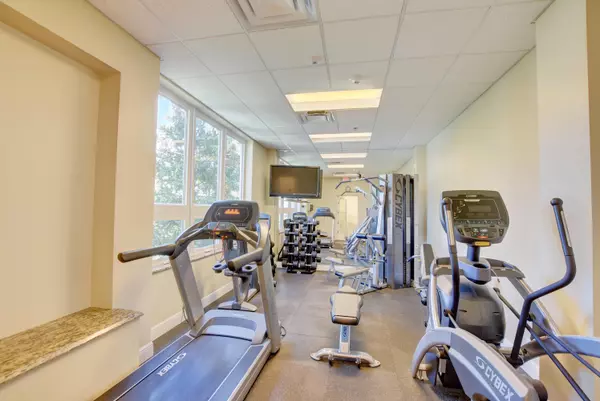Bought with Compass Florida LLC
$1,450,000
$1,450,000
For more information regarding the value of a property, please contact us for a free consultation.
2 Beds
2.1 Baths
2,110 SqFt
SOLD DATE : 11/05/2024
Key Details
Sold Price $1,450,000
Property Type Condo
Sub Type Condo/Coop
Listing Status Sold
Purchase Type For Sale
Square Footage 2,110 sqft
Price per Sqft $687
Subdivision Delray Summit Condo
MLS Listing ID RX-11028066
Sold Date 11/05/24
Style 4+ Floors
Bedrooms 2
Full Baths 2
Half Baths 1
Construction Status Resale
HOA Fees $2,290/mo
HOA Y/N Yes
Min Days of Lease 180
Leases Per Year 1
Year Built 1966
Annual Tax Amount $4,252
Tax Year 2023
Property Description
Breathtaking intracoastal and ocean views from the moment you enter this spacious penthouse unit! Expansive living areas with two balconies. The Summit sits on more than two acres of beautifully landscaped grounds and is a short stroll to the award-winning life guarded beach while also just steps from Atlantic Ave. where one can enjoy all of the dining, shopping and entertainment options. This penthouse unit affords unbridled water views from all rooms, as well as sun and moon risings. Come July, fireworks to the north and east will be on clear display for your viewing pleasure. On site dock for boat pick up and drop offs, tide permitting. All ages are welcome in this smoke free building.
Location
State FL
County Palm Beach
Area 4140
Zoning Res
Rooms
Other Rooms Den/Office, Family, Great, Laundry-Inside, Laundry-Util/Closet
Master Bath 2 Master Baths, Separate Shower
Interior
Interior Features Entry Lvl Lvng Area, Foyer, Pantry, Split Bedroom, Walk-in Closet
Heating Central, Electric
Cooling Ceiling Fan, Central, Electric
Flooring Carpet, Ceramic Tile, Laminate
Furnishings Unfurnished
Exterior
Exterior Feature Covered Balcony, Extra Building, Outdoor Shower, Zoned Sprinkler
Garage Assigned, Carport - Detached, Covered, Drive - Circular, Street
Community Features Sold As-Is
Utilities Available Cable, Electric, Public Sewer, Public Water
Amenities Available Bike Storage, Common Laundry, Community Room, Elevator, Fitness Center, Internet Included, Library, Lobby, Manager on Site, Picnic Area, Pool, Trash Chute
Waterfront Yes
Waterfront Description Intracoastal
View Intracoastal, Ocean
Present Use Sold As-Is
Parking Type Assigned, Carport - Detached, Covered, Drive - Circular, Street
Exposure North
Private Pool No
Building
Lot Description 2 to < 3 Acres, East of US-1
Story 8.00
Unit Features Interior Hallway,Penthouse
Foundation CBS
Unit Floor 8
Construction Status Resale
Schools
Elementary Schools Plumosa School Of The Arts
Middle Schools Carver Middle School
High Schools Atlantic High School
Others
Pets Allowed No
HOA Fee Include Cable,Elevator,Insurance-Bldg,Janitor,Laundry Facilities,Lawn Care,Legal/Accounting,Maintenance-Exterior,Management Fees,Manager,Parking,Pest Control,Pool Service,Recrtnal Facility,Reserve Funds,Roof Maintenance,Sewer,Water
Senior Community No Hopa
Restrictions Buyer Approval,Interview Required,No Lease First 2 Years
Security Features Entry Card,Entry Phone,Lobby,TV Camera
Acceptable Financing Cash, Conventional
Membership Fee Required No
Listing Terms Cash, Conventional
Financing Cash,Conventional
Read Less Info
Want to know what your home might be worth? Contact us for a FREE valuation!

Our team is ready to help you sell your home for the highest possible price ASAP







