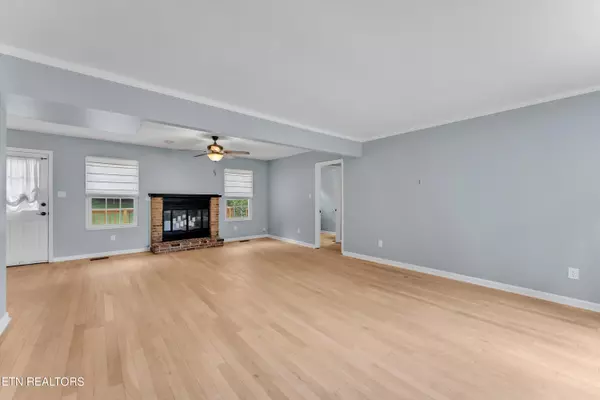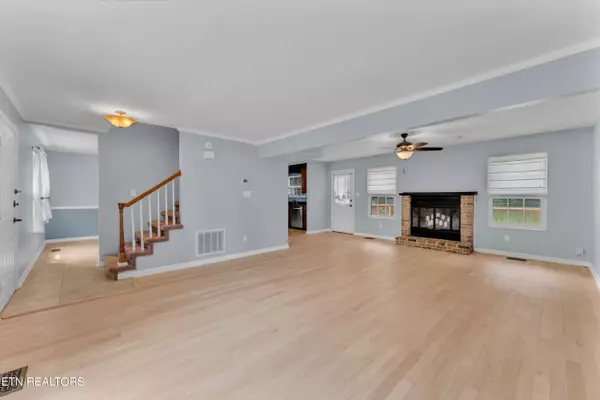$400,000
$404,900
1.2%For more information regarding the value of a property, please contact us for a free consultation.
3 Beds
3 Baths
1,702 SqFt
SOLD DATE : 11/05/2024
Key Details
Sold Price $400,000
Property Type Single Family Home
Sub Type Residential
Listing Status Sold
Purchase Type For Sale
Square Footage 1,702 sqft
Price per Sqft $235
Subdivision Unit 2 Kennon Estates
MLS Listing ID 1275297
Sold Date 11/05/24
Style Traditional
Bedrooms 3
Full Baths 3
Originating Board East Tennessee REALTORS® MLS
Year Built 1983
Lot Size 0.300 Acres
Acres 0.3
Property Description
The City Whisper - From the quiet of a cul-de-sac just on the edge of West Hills to the best of Bearden, West Town Mall and I-40 in less than 5 minutes, this home has the best of both worlds! Spacious living room can be set up to span wall to wall or turn it into an entertainment center on one end with a sitting room and a fireplace on the other. The kitchen is the star of the show for the chef, the baker and the food taker. Whether cooking or canning, you won't run out of countertop space. Rich ceiling height cabinets for storage and display; Kitchenaid fridge, range/oven and dishwasher all convey! Main level bonus bathroom prevents fights before school. Brand new deck is ready for its first BBQ. Wide backyard is ideal for throwing long passes with footballs and baseballs or pups that love to chase tennis balls. Oversized storage shed has room to be your workshop and home to too many holiday decorations. Make home a place you want to be - Schedule your showing today!
Location
State TN
County Knox County - 1
Area 0.3
Rooms
Other Rooms LaundryUtility
Basement Crawl Space
Dining Room Eat-in Kitchen
Interior
Interior Features Island in Kitchen, Eat-in Kitchen
Heating Central, Electric
Cooling Central Cooling
Flooring Carpet, Hardwood, Tile
Fireplaces Number 1
Fireplaces Type Wood Burning
Appliance Dishwasher, Disposal, Dryer, Microwave, Range, Refrigerator, Security Alarm, Self Cleaning Oven, Smoke Detector, Washer
Heat Source Central, Electric
Laundry true
Exterior
Exterior Feature Fence - Privacy, Fence - Wood, Fence - Chain, Deck, Cable Available (TV Only)
Garage Garage Door Opener, Attached, Main Level, Off-Street Parking
Garage Spaces 2.0
Garage Description Attached, Garage Door Opener, Main Level, Off-Street Parking, Attached
View Wooded
Parking Type Garage Door Opener, Attached, Main Level, Off-Street Parking
Total Parking Spaces 2
Garage Yes
Building
Lot Description Cul-De-Sac, Level
Faces From Kingston Pike turn onto Buckingham Dr, right on Portsmouth Rd, right on Sheffield Dr, right on Kennon Rd, right on Willette Ct to end of cul-de-sac.
Sewer Public Sewer
Water Public
Architectural Style Traditional
Additional Building Storage
Structure Type Vinyl Siding,Frame
Schools
Middle Schools Bearden
High Schools West
Others
Restrictions Yes
Tax ID 120CE02704
Energy Description Electric
Read Less Info
Want to know what your home might be worth? Contact us for a FREE valuation!

Our team is ready to help you sell your home for the highest possible price ASAP







