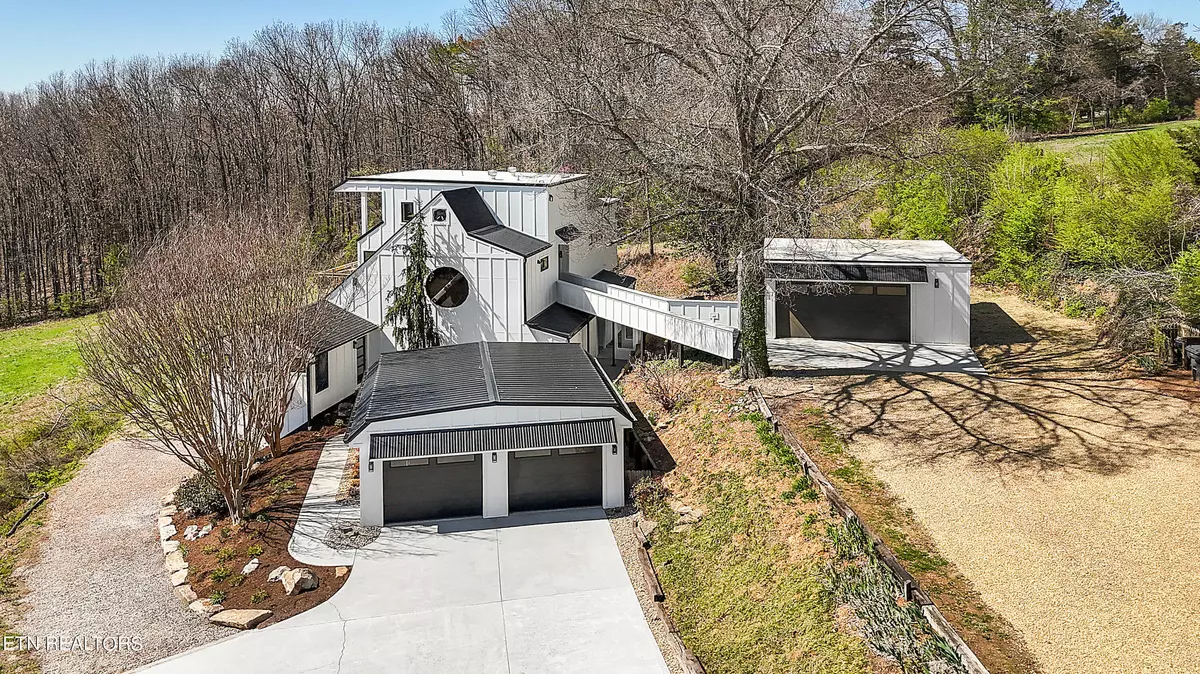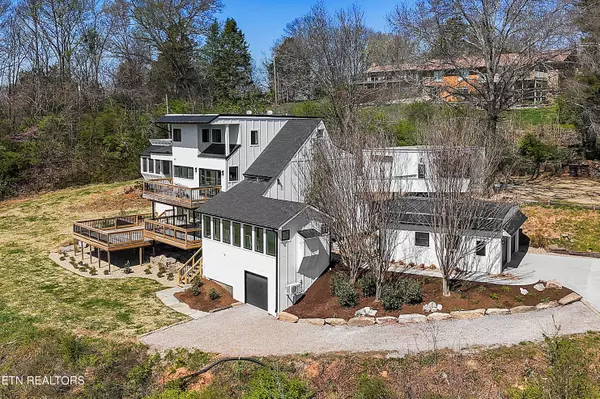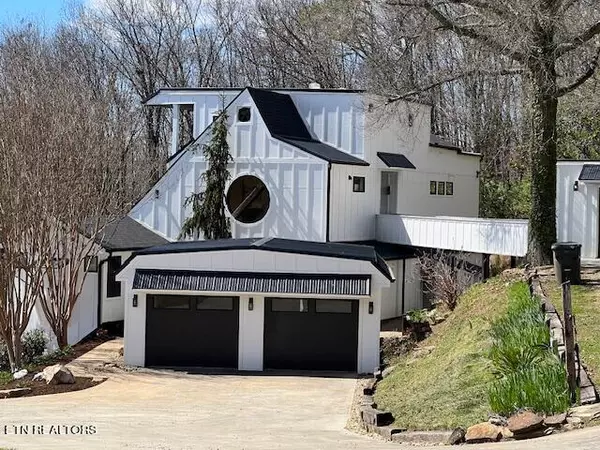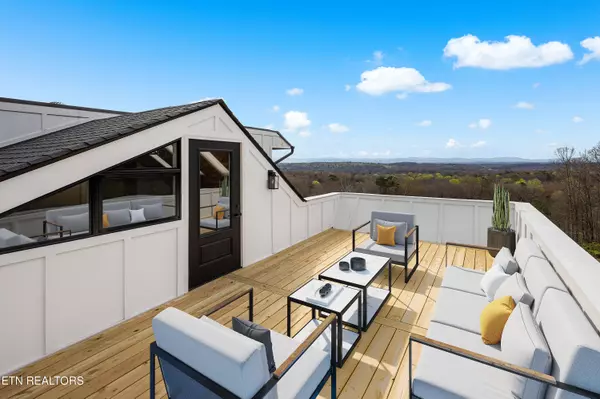$1,150,000
$1,250,000
8.0%For more information regarding the value of a property, please contact us for a free consultation.
4 Beds
5 Baths
4,063 SqFt
SOLD DATE : 11/05/2024
Key Details
Sold Price $1,150,000
Property Type Single Family Home
Sub Type Residential
Listing Status Sold
Purchase Type For Sale
Square Footage 4,063 sqft
Price per Sqft $283
MLS Listing ID 1272160
Sold Date 11/05/24
Style Cross Mod,Craftsman
Bedrooms 4
Full Baths 4
Half Baths 1
Originating Board East Tennessee REALTORS® MLS
Year Built 1977
Lot Size 5.730 Acres
Acres 5.73
Property Description
TOP O KNOX ***Situated on 5.73 acres with unobstructed views of the Great Smoky Mountain's, this stunning home's
renovation was meticulously crafted from inside out and from top to bottom!! This looks and feels like a BRAND NEW HOME !Stepping inside you
will encounter an open living, dining and kitchen area with breathtaking views. The impeccable kitchen cabinetry along with double dishwashers and
discerning appliances, quartz countertops leave nothing to be desired. One of a kind architectural features include a massive lighted spiral
staircase. The basement offers an entire additional living quarters with massive entertainment room, full kitchen, spacious bedroom w/ensuite bath
and full laundry room.. and oh yes another room set up for bunk beds, yoga room or office. Four large decks for outdoor living offers spectacular
views of the mountains!! Only 15 minutes from downtown! OH MY.. and so much more!!! **Interior
Pictures are virtually staged.** Additional 15.22 acres available for sale.
Location
State TN
County Knox County - 1
Area 5.73
Rooms
Other Rooms Basement Rec Room, LaundryUtility, DenStudy, Addl Living Quarter, Extra Storage, Great Room, Mstr Bedroom Main Level
Basement Finished, Walkout
Dining Room Breakfast Bar
Interior
Interior Features Cathedral Ceiling(s), Dry Bar, Island in Kitchen, Pantry, Walk-In Closet(s), Wet Bar, Breakfast Bar
Heating Central, Natural Gas, Electric
Cooling Central Cooling
Flooring Hardwood, Tile
Fireplaces Type Other
Appliance Central Vacuum, Dishwasher, Disposal, Dryer, Gas Stove, Microwave, Refrigerator, Self Cleaning Oven, Smoke Detector, Tankless Wtr Htr, Washer
Heat Source Central, Natural Gas, Electric
Laundry true
Exterior
Exterior Feature Window - Energy Star, Windows - Vinyl, Porch - Covered, Porch - Enclosed, Prof Landscaped, Deck, Cable Available (TV Only)
Garage Side/Rear Entry, Main Level
Garage Spaces 4.0
Garage Description SideRear Entry, Main Level
View Mountain View
Parking Type Side/Rear Entry, Main Level
Total Parking Spaces 4
Garage Yes
Building
Lot Description Private
Faces I-640 E to N Broadway Exit. Turn left onto Broadway towards Fountain City. Turn right onto Tazewell Pike Exit and go 4.2 miles. Turn right onto Ridgeview and then right onto Top O Knox. Bear right and then go left at the private driveway at sign.
Sewer Septic Tank
Water Public
Architectural Style Cross Mod, Craftsman
Structure Type Fiber Cement
Schools
Middle Schools Gibbs
High Schools Gibbs
Others
Restrictions Yes
Tax ID 1257720
Energy Description Electric, Gas(Natural)
Acceptable Financing Cash, Conventional
Listing Terms Cash, Conventional
Read Less Info
Want to know what your home might be worth? Contact us for a FREE valuation!

Our team is ready to help you sell your home for the highest possible price ASAP







