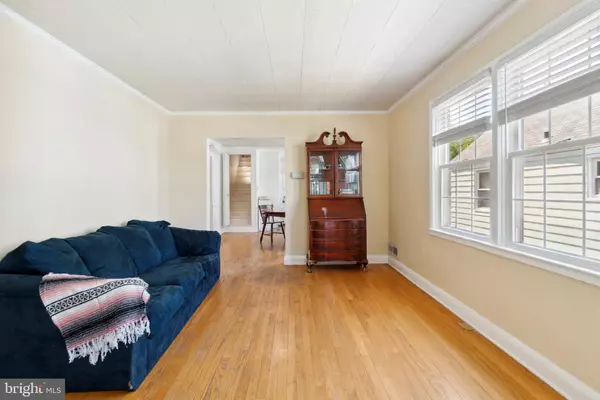$300,000
$299,900
For more information regarding the value of a property, please contact us for a free consultation.
3 Beds
3 Baths
1,816 SqFt
SOLD DATE : 11/05/2024
Key Details
Sold Price $300,000
Property Type Single Family Home
Sub Type Detached
Listing Status Sold
Purchase Type For Sale
Square Footage 1,816 sqft
Price per Sqft $165
Subdivision Harford Park
MLS Listing ID MDBC2106600
Sold Date 11/05/24
Style Cape Cod
Bedrooms 3
Full Baths 1
Half Baths 2
HOA Y/N N
Abv Grd Liv Area 1,296
Originating Board BRIGHT
Year Built 1949
Annual Tax Amount $2,557
Tax Year 2024
Lot Size 4,800 Sqft
Acres 0.11
Property Description
MOVE IN READY 3 Bedroom 1 Full 2 Half Bathroom Vinyl Cape Cod With Updated HVAC, Updated Vinyl Double Pane Double Hung Windows, NEW Independently Zoned Upper Level Air Conditioning, 4 Car Concrete Driveway, Covered Front Porch, Rear Screen Room And Privacy Fenced Rear Yard All Located On A No Thru Street Ending At Nearby Harford Park. Main Level With Covered Front Porch Entry Showcases Living Room With Hardwood Floor And Crown Molding, Dining Room With Hardwood Floor, Crown Molding And Chair Rail, Kitchen With Vinyl Floor, Recessed Lights, Double Sink, Cabinets With Glass Panel Accent, Backsplash, Crown Molding, Electric Stove / Oven, Dishwasher And Refrigerator, Bedroom 2 With Hardwood Floor, Bedroom 3 With Hardwood Floor And Crown Molding And Main Level Full Hall Bath With Ceramic Tile Floor, Tub Shower With Ceramic Tile Surround And Recessed Lights. Upper Level Features NEW Independently Zoned Air Central Air, Sitting Room With Carpet, Ceiling Fan And Cedar Lined Closet, Half Bath With Vinyl Floor And Primary Bedroom With Knotty Pine Walls, Vaulted Ceiling, Carpet, Ceiling Fan And Built-Ins. Finished Lower Level Offers Spacious Recreation Room With Updated Luxury Vinyl Plank Floor, Glass Block Windows, Recessed Windows And Bar / Wet Bar, Lower Level Half Bath, Utility / Storage Room And Laundry Area With Washer, Dryer And Utility Sink. Exterior Provides 11'x24' Rear Screen Room With Outdoor Furniture Included, 11'x22' Paver Patio And Rear Yard With Mature Shade Trees And Privacy Fence.. All Just A Short Distance To Harford Park At The End Of Linwood Rd. EXCELLENT OPPORTUNITY FOR FIRST TIME HOME BUYER OR INVESTMENT. *** PLEASE CLICK ON THE 'MOVIE' ICON WITHIN THE ONLINE LISTING TO VIEW THE 3D VIRTUAL TOUR AND WALK THROUGH VIDEO ***
Location
State MD
County Baltimore
Zoning R
Rooms
Other Rooms Living Room, Dining Room, Primary Bedroom, Sitting Room, Bedroom 2, Bedroom 3, Kitchen, Recreation Room, Utility Room, Full Bath, Half Bath
Basement Daylight, Partial, Full, Interior Access, Heated, Improved, Partially Finished, Windows
Main Level Bedrooms 2
Interior
Interior Features Bar, Bathroom - Tub Shower, Built-Ins, Carpet, Cedar Closet(s), Ceiling Fan(s), Chair Railings, Crown Moldings, Dining Area, Entry Level Bedroom, Floor Plan - Traditional, Formal/Separate Dining Room, Recessed Lighting, Wet/Dry Bar, Wood Floors
Hot Water Natural Gas
Heating Forced Air
Cooling Ceiling Fan(s), Central A/C, Zoned
Flooring Fully Carpeted, Ceramic Tile, Hardwood, Luxury Vinyl Plank
Equipment Dishwasher, Dryer, Oven/Range - Electric, Refrigerator, Washer, Water Heater
Fireplace N
Window Features Double Pane,Double Hung,Vinyl Clad,Replacement
Appliance Dishwasher, Dryer, Oven/Range - Electric, Refrigerator, Washer, Water Heater
Heat Source Natural Gas
Laundry Lower Floor, Has Laundry, Washer In Unit, Dryer In Unit
Exterior
Exterior Feature Porch(es), Patio(s), Screened
Garage Spaces 4.0
Fence Rear, Privacy
Waterfront N
Water Access N
View Garden/Lawn
Roof Type Shingle
Accessibility None
Porch Porch(es), Patio(s), Screened
Parking Type Driveway
Total Parking Spaces 4
Garage N
Building
Lot Description No Thru Street
Story 3
Foundation Block
Sewer Public Sewer
Water Public
Architectural Style Cape Cod
Level or Stories 3
Additional Building Above Grade, Below Grade
Structure Type Vaulted Ceilings,Wood Walls
New Construction N
Schools
School District Baltimore County Public Schools
Others
Senior Community No
Tax ID 04090905000840
Ownership Fee Simple
SqFt Source Assessor
Security Features Carbon Monoxide Detector(s),Smoke Detector
Special Listing Condition Standard
Read Less Info
Want to know what your home might be worth? Contact us for a FREE valuation!

Our team is ready to help you sell your home for the highest possible price ASAP

Bought with Robert J Chew • Berkshire Hathaway HomeServices PenFed Realty







