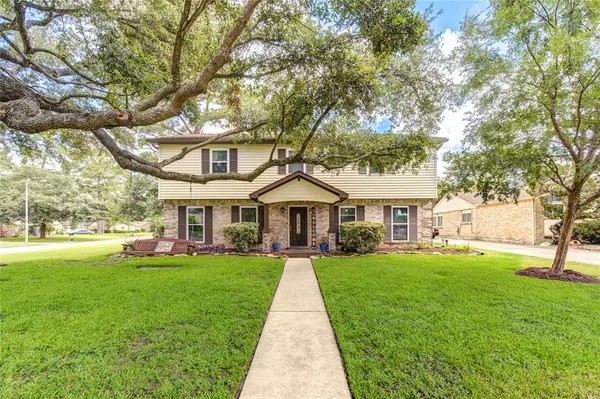$349,000
For more information regarding the value of a property, please contact us for a free consultation.
5 Beds
2.1 Baths
2,711 SqFt
SOLD DATE : 11/06/2024
Key Details
Property Type Single Family Home
Listing Status Sold
Purchase Type For Sale
Square Footage 2,711 sqft
Price per Sqft $125
Subdivision Rolling Fork
MLS Listing ID 6311275
Sold Date 11/06/24
Style Traditional
Bedrooms 5
Full Baths 2
Half Baths 1
HOA Fees $46/ann
HOA Y/N 1
Year Built 1977
Annual Tax Amount $5,678
Tax Year 2023
Lot Size 0.271 Acres
Acres 0.2709
Property Description
5-bedroom home with full 3-car garage. Per the seller, the roof is less than 10 years old, A/C & Furnace 2018, Water heater 2019, Fence 2024, and Double paned Windows 2020. PEX plumbing, granite countertops, all bedrooms have walk-in closets, large back yard, home on a corner cul-de-sac lot, sprinkler system. Zoned to CFISD schools. Huge backyard with an extra cement pad and access gate for your boat or toys. The main level features tile and wood laminate flooring. The kitchen, with stainless steel appliances and earth tones, overlooks a cozy den with a huge picture window with “smart” curtains and great views of the large backyard. A wide staircase leads to all bedrooms upstairs and two fabulously updated full bathrooms. With easy access to major highways, this home in an established neighborhood offers comfort and practicality. Only a few blocks from the neighborhood pool, the home also includes a storage shed in the back. Clean and move-in ready.
Location
State TX
County Harris
Area Northwest Houston
Rooms
Bedroom Description All Bedrooms Up
Other Rooms Breakfast Room, Den, Formal Dining, Formal Living, Utility Room in House
Master Bathroom Half Bath, Primary Bath: Double Sinks, Primary Bath: Shower Only, Secondary Bath(s): Tub/Shower Combo, Vanity Area
Kitchen Breakfast Bar, Kitchen open to Family Room, Pantry, Walk-in Pantry
Interior
Heating Central Gas
Cooling Central Electric
Flooring Laminate, Tile
Fireplaces Number 1
Fireplaces Type Gas Connections
Exterior
Exterior Feature Back Yard Fenced, Porch, Sprinkler System, Storage Shed
Garage Detached Garage
Garage Spaces 3.0
Roof Type Composition
Street Surface Concrete
Private Pool No
Building
Lot Description Corner, Cul-De-Sac
Story 2
Foundation Slab
Lot Size Range 0 Up To 1/4 Acre
Water Water District
Structure Type Brick,Vinyl,Wood
New Construction No
Schools
Elementary Schools Reed Elementary School (Cypress-Fairbanks)
Middle Schools Dean Middle School
High Schools Jersey Village High School
School District 13 - Cypress-Fairbanks
Others
Senior Community No
Restrictions Deed Restrictions
Tax ID 107-207-000-0238
Ownership Full Ownership
Energy Description Ceiling Fans,Insulated/Low-E windows
Acceptable Financing Cash Sale, Conventional, FHA, VA
Tax Rate 2.2032
Disclosures Mud, Sellers Disclosure
Listing Terms Cash Sale, Conventional, FHA, VA
Financing Cash Sale,Conventional,FHA,VA
Special Listing Condition Mud, Sellers Disclosure
Read Less Info
Want to know what your home might be worth? Contact us for a FREE valuation!

Our team is ready to help you sell your home for the highest possible price ASAP

Bought with Better Homes and Gardens Real Estate Gary Greene - Lake Conroe North







