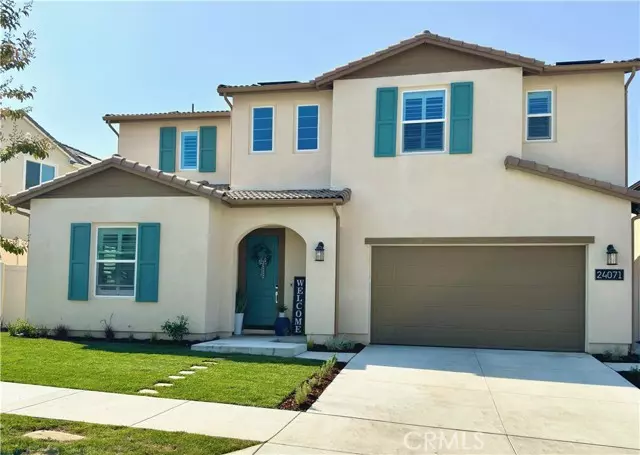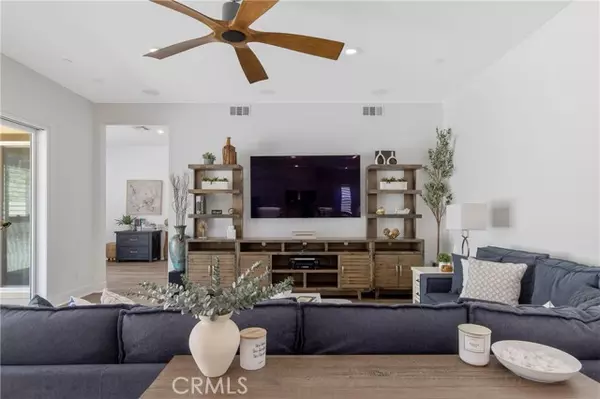$1,325,000
$1,325,000
For more information regarding the value of a property, please contact us for a free consultation.
4 Beds
4 Baths
3,285 SqFt
SOLD DATE : 11/06/2024
Key Details
Sold Price $1,325,000
Property Type Single Family Home
Sub Type Single Family Residence
Listing Status Sold
Purchase Type For Sale
Square Footage 3,285 sqft
Price per Sqft $403
MLS Listing ID CRSR24113226
Sold Date 11/06/24
Bedrooms 4
Full Baths 4
HOA Fees $250/mo
HOA Y/N Yes
Year Built 2023
Lot Size 8,397 Sqft
Acres 0.1928
Property Description
Stunning Home With Over $100k In Upgrades! This exceptional property is less than six months old. Featuring 3,285 sq.ft. 4 bedroom, 4 baths on a large pool size lot and on a cul de sac. The first floor of this two-story home showcases a flex space and an expansive living room which has direct access to a well-equipped kitchen, dining room and attached California Room. Ideal for entertainment, there is an upstairs bonus room with a covered deck. Throughout the home are four bedrooms, one of which is owner’s suite comprised of a spacious bedroom, spa-style bathroom and walk-in closet. A two-car garage with spare storage space completes this elegant layout. This home has been updated beyond the standard built with the following Key features: • Premium Vinyl Wood Flooring: Gorgeous vinyl wood flooring throughout the home, including the stairs, providing a sleek and contemporary look. • Plush Berber Carpet: Enjoy the luxury of premium upgraded Berber carpet in all bedrooms, adding warmth and comfort to your private spaces. • Elegant Wood Shutters: Upgraded wood shutters on all windows offer privacy and a touch of elegance. • Advanced Solar System: OWNED solar system featuring 20 panels and a 10 kW solar battery, plus an additional 10 kW solar battery to maximize energy savin
Location
State CA
County Los Angeles
Area Listing
Zoning LCA2
Interior
Interior Features Family Room, Kitchen/Family Combo, Storage, Breakfast Bar, Stone Counters, Kitchen Island, Pantry
Heating Natural Gas, Central
Cooling Ceiling Fan(s), Central Air, Other, ENERGY STAR Qualified Equipment
Flooring Laminate, Carpet
Fireplaces Type None
Fireplace No
Appliance Dishwasher, Gas Range, Microwave, Oven, Refrigerator, Tankless Water Heater, ENERGY STAR Qualified Appliances
Laundry Gas Dryer Hookup, Laundry Room, Other, Inside, Upper Level
Exterior
Exterior Feature Backyard, Back Yard, Front Yard
Garage Spaces 3.0
Pool Spa
View Y/N false
View None
Handicap Access None
Parking Type Attached
Total Parking Spaces 3
Private Pool false
Building
Lot Description Cul-De-Sac, Storm Drain
Story 2
Foundation Slab
Sewer Public Sewer
Water Public
Level or Stories Two Story
New Construction No
Schools
School District William S. Hart Union High
Others
Tax ID 3244200008
Read Less Info
Want to know what your home might be worth? Contact us for a FREE valuation!

Our team is ready to help you sell your home for the highest possible price ASAP

© 2024 BEAR, CCAR, bridgeMLS. This information is deemed reliable but not verified or guaranteed. This information is being provided by the Bay East MLS or Contra Costa MLS or bridgeMLS. The listings presented here may or may not be listed by the Broker/Agent operating this website.
Bought with EdmondHartoonians







