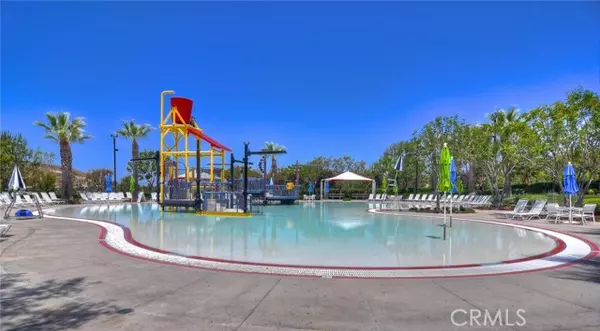$3,300,000
$3,299,900
For more information regarding the value of a property, please contact us for a free consultation.
4 Beds
4.5 Baths
3,695 SqFt
SOLD DATE : 11/04/2024
Key Details
Sold Price $3,300,000
Property Type Single Family Home
Sub Type Single Family Residence
Listing Status Sold
Purchase Type For Sale
Square Footage 3,695 sqft
Price per Sqft $893
MLS Listing ID CROC24200116
Sold Date 11/04/24
Bedrooms 4
Full Baths 4
Half Baths 1
HOA Fees $638/mo
HOA Y/N Yes
Year Built 2005
Lot Size 0.284 Acres
Acres 0.2844
Property Description
Newly upgraded and remodeled, this undeniably upscale residence blends classic elegance with modern sophistication. The magnificent home is embraced by a premium corner site at Arboledo in the guard-gated enclave of Covenant Hills in Ladera Ranch. Bordering only one direct neighbor and across the street from a beautiful park, grounds extend approximately 12,387 square feet, allowing generous space for a swimming pool, putting green, built-in BBQ island, brick decking, an orchard with formal boxwood hedges, an open-air fireplace, large front lawn, mature shade trees, and a long driveway leading to a three-car garage. Graced with handsome Spanish Colonial Revival architecture, the impressive residence invites guests to relax on a long, covered verandah located next to an arched entry door. An abundance of elegant updates inside inclusive of: high ceilings, New custom lighting, New Flooring throughout, amazing arched iron Pinky's door and exquisite millwork, including crown molding, window casings and custom built-ins, complement the interior’s luxurious living spaces. Approximately 3,700 square feet, the two-level floorplan presents four ensuite bedrooms and four- and one-half baths. One suite is located on the main floor, another suite features a Juliet balcony on the second lev
Location
State CA
County Orange
Area Listing
Interior
Interior Features Bonus/Plus Room, Family Room, Kitchen/Family Combo, Office, Storage, Breakfast Bar, Breakfast Nook, Stone Counters, Kitchen Island, Pantry, Updated Kitchen
Heating Forced Air
Cooling Ceiling Fan(s), Central Air
Flooring Vinyl
Fireplaces Type Family Room
Fireplace Yes
Appliance Dishwasher, Double Oven, Disposal, Microwave, Range, Refrigerator
Laundry Laundry Room, Upper Level
Exterior
Exterior Feature Backyard, Back Yard, Front Yard, Other
Garage Spaces 3.0
View Y/N true
View Hills, Valley
Parking Type Attached, Int Access From Garage
Total Parking Spaces 3
Private Pool true
Building
Lot Description Corner Lot, Cul-De-Sac, Other, Street Light(s), Landscape Misc, Storm Drain
Story 2
Foundation Slab
Sewer Public Sewer
Water Public
Level or Stories Two Story
New Construction No
Schools
School District Capistrano Unified
Others
Tax ID 74123226
Read Less Info
Want to know what your home might be worth? Contact us for a FREE valuation!

Our team is ready to help you sell your home for the highest possible price ASAP

© 2024 BEAR, CCAR, bridgeMLS. This information is deemed reliable but not verified or guaranteed. This information is being provided by the Bay East MLS or Contra Costa MLS or bridgeMLS. The listings presented here may or may not be listed by the Broker/Agent operating this website.
Bought with TimWolter






