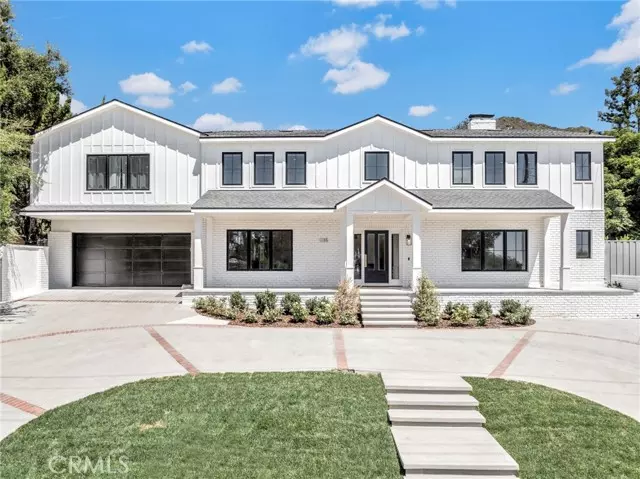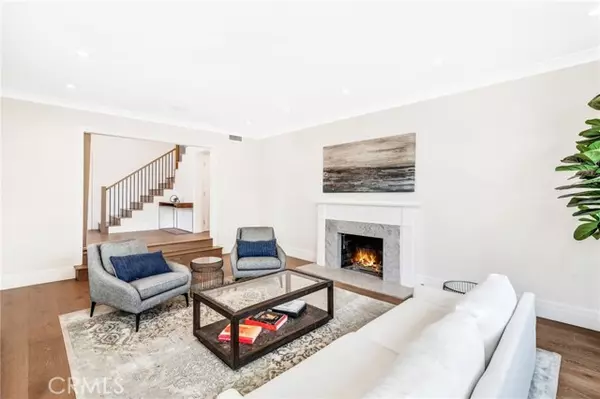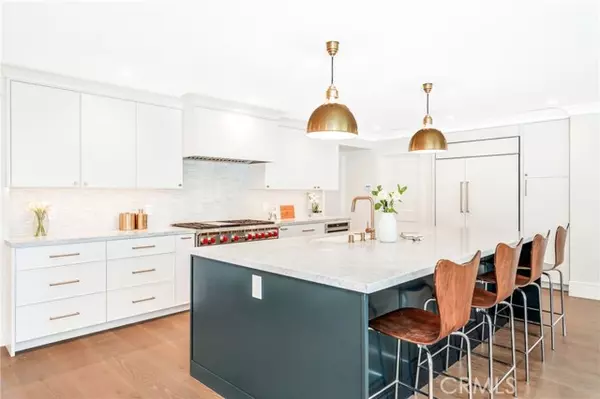$4,850,000
$4,895,000
0.9%For more information regarding the value of a property, please contact us for a free consultation.
6 Beds
6.5 Baths
5,002 SqFt
SOLD DATE : 11/06/2024
Key Details
Sold Price $4,850,000
Property Type Single Family Home
Sub Type Single Family Residence
Listing Status Sold
Purchase Type For Sale
Square Footage 5,002 sqft
Price per Sqft $969
MLS Listing ID CRTR24157251
Sold Date 11/06/24
Bedrooms 6
Full Baths 6
Half Baths 1
HOA Y/N No
Year Built 1964
Lot Size 0.438 Acres
Acres 0.438
Property Description
This stunning La Canada estate was remodeled and reimagined for luxurious modern living with an open floor plan. The Cape Cod style home includes 5 ensuite bedrooms with a powder room, large office, formal living room including a fireplace and a dining room. The spacious kitchen and family room area serves as the heart of this beautiful home with a large sliding door facing the backyard for quintessential California living. High-end finishes with the use of natural materials, marble floors, tile and counter tops as well as oak hardwood floors. The spacious chef’s kitchen includes high-end appliances and a large island. The complete remodel included all new mechanicals, wood doors and windows, shingle roof, electrical system, plumbing, HVAC, low voltage, drywall, home audio, alarm system and home automation. A sprawling primary suite includes a sumptuous primary bath with dual vanities, makeup station, soaking tub, stall shower and his and her walk-in closets. There are three additional ensuite bedrooms upstairs and a large guest suite downstairs. The guest house/ADU has 1 large ensuite bedroom with a full kitchen and a spacious family room with high ceilings and a laundry room. Stunning, fully landscaped backyard with a large pool and spa and expansive grass areas, rose gardens
Location
State CA
County Los Angeles
Area Listing
Zoning LFR1
Rooms
Other Rooms Guest House
Interior
Interior Features Family Room, Kitchen/Family Combo, Office, Breakfast Bar, Stone Counters, Kitchen Island, Pantry, Updated Kitchen, Energy Star Lighting
Heating Forced Air, Heat Pump, Wood Stove, Central, Fireplace(s)
Cooling Central Air, Other, Heat Pump, ENERGY STAR Qualified Equipment
Flooring Wood
Fireplaces Type Gas, Living Room, Wood Burning
Fireplace Yes
Window Features Double Pane Windows,Screens
Appliance Dishwasher, Double Oven, Gas Range, Microwave, Oven, Free-Standing Range, Refrigerator, Tankless Water Heater
Laundry Gas Dryer Hookup, Laundry Room, Other, Upper Level
Exterior
Exterior Feature Backyard, Back Yard, Sprinklers Automatic, Sprinklers Back, Sprinklers Front, Sprinklers Side
Garage Spaces 2.0
Pool Gas Heat, In Ground, Spa
Utilities Available Sewer Connected, Cable Connected, Natural Gas Connected
View Y/N true
View City Lights, Hills, Mountain(s), Other
Parking Type Attached, Int Access From Garage, Other, Garage Faces Front, RV Possible
Total Parking Spaces 6
Private Pool true
Building
Lot Description Sloped Up, Other, Landscape Misc
Story 2
Foundation Slab
Sewer Public Sewer
Water Public
Architectural Style Cape Cod, Traditional
Level or Stories Two Story
New Construction No
Schools
School District La Canada Unified
Others
Tax ID 5864021025
Read Less Info
Want to know what your home might be worth? Contact us for a FREE valuation!

Our team is ready to help you sell your home for the highest possible price ASAP

© 2024 BEAR, CCAR, bridgeMLS. This information is deemed reliable but not verified or guaranteed. This information is being provided by the Bay East MLS or Contra Costa MLS or bridgeMLS. The listings presented here may or may not be listed by the Broker/Agent operating this website.
Bought with JeffJen







