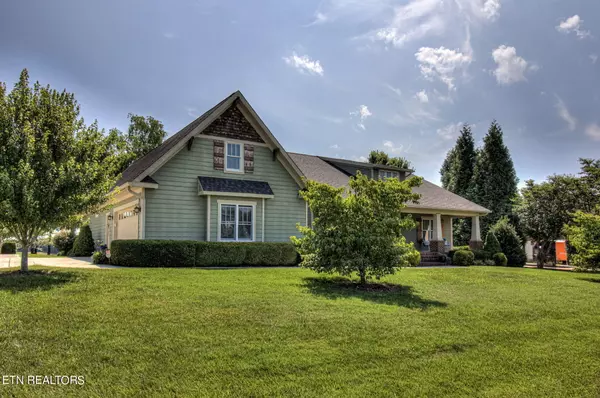$1,075,000
$1,000,000
7.5%For more information regarding the value of a property, please contact us for a free consultation.
3 Beds
4 Baths
3,095 SqFt
SOLD DATE : 11/04/2024
Key Details
Sold Price $1,075,000
Property Type Single Family Home
Sub Type Residential
Listing Status Sold
Purchase Type For Sale
Square Footage 3,095 sqft
Price per Sqft $347
Subdivision Whittenburg Est
MLS Listing ID 1267498
Sold Date 11/04/24
Style Craftsman
Bedrooms 3
Full Baths 3
Half Baths 1
HOA Fees $12/ann
Originating Board East Tennessee REALTORS® MLS
Year Built 2014
Lot Size 0.680 Acres
Acres 0.68
Property Description
Welcome to 3242 Whittenburg Dr, Maryville, TN! This stunning custom-built home offers over 3,000 square feet of living space with 3 bedrooms and 3.5 baths. Conveniently located near the Smoky Mountains, Maryville, and Knoxville, this home is a must-see! Upon entry, you are welcomed into a spacious living room with vaulted ceilings, hardwood flooring, and a cozy fireplace. The beautiful open kitchen features granite countertops, stainless steel appliances, and a walk-in pantry with custom shelving. The thoughtful split bedroom plan ensures privacy and comfort. The luxurious primary suite is situated on one side of the home, while two spacious bedrooms on the opposite side share a well-appointed bathroom, perfect for family or guests. The upstairs bonus room is ideal for use as an additional bedroom or an entertainment area. Enjoy your morning coffee in the sunroom at the rear of the home, where you can take in a beautiful country setting with frequent visits from deer and turkeys. This home is ideal for those needing ample garage space, offering a total of four garage spaces, including a detached garage complete with its own full bathroom. The upstairs of the detached garage, currently used for storage, is fully insulated and wired for electricity, making it easy to finish if desired. Additionally, the adjacent lot is available for purchase, offering an opportunity to expand your property. Don't miss out on this exceptional home - schedule your private showing today!
Location
State TN
County Blount County - 28
Area 0.68
Rooms
Family Room Yes
Other Rooms LaundryUtility, Sunroom, Workshop, Bedroom Main Level, Extra Storage, Office, Great Room, Family Room, Mstr Bedroom Main Level, Split Bedroom
Basement Crawl Space
Dining Room Breakfast Room
Interior
Interior Features Pantry, Walk-In Closet(s), Eat-in Kitchen
Heating Central, Electric
Cooling Central Cooling, Ceiling Fan(s)
Flooring Carpet, Hardwood, Tile
Fireplaces Number 1
Fireplaces Type Free Standing
Appliance Central Vacuum, Dishwasher, Disposal, Microwave, Range, Refrigerator, Self Cleaning Oven
Heat Source Central, Electric
Laundry true
Exterior
Exterior Feature Windows - Vinyl, Windows - Insulated, Porch - Covered, Prof Landscaped, Deck, Balcony
Garage Garage Door Opener, Designated Parking, Attached, Detached, Side/Rear Entry, Main Level
Garage Spaces 4.0
Garage Description Attached, Detached, SideRear Entry, Garage Door Opener, Main Level, Designated Parking, Attached
View Mountain View, Country Setting
Total Parking Spaces 4
Garage Yes
Building
Lot Description Level
Faces 411 North to right on Davis Ford Rd to subdivision on the left.
Sewer Septic Tank
Water Public
Architectural Style Craftsman
Additional Building Workshop
Structure Type Fiber Cement,Brick
Others
Restrictions Yes
Tax ID 048F A 019.00
Energy Description Electric
Read Less Info
Want to know what your home might be worth? Contact us for a FREE valuation!

Our team is ready to help you sell your home for the highest possible price ASAP







