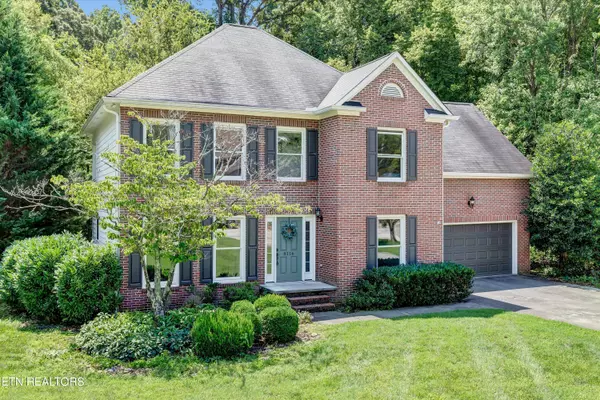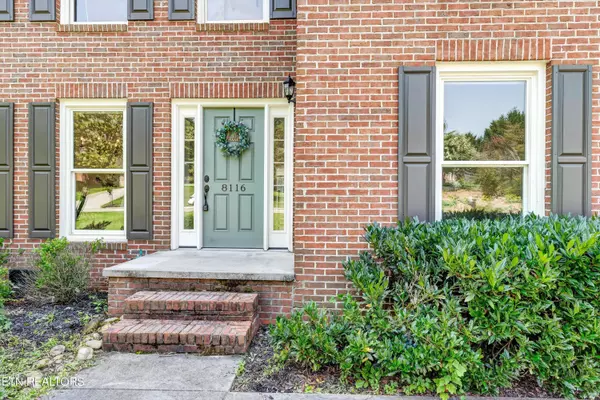$450,000
$465,000
3.2%For more information regarding the value of a property, please contact us for a free consultation.
4 Beds
3 Baths
2,392 SqFt
SOLD DATE : 11/06/2024
Key Details
Sold Price $450,000
Property Type Single Family Home
Sub Type Residential
Listing Status Sold
Purchase Type For Sale
Square Footage 2,392 sqft
Price per Sqft $188
Subdivision Coventry
MLS Listing ID 1272173
Sold Date 11/06/24
Style Traditional
Bedrooms 4
Full Baths 2
Half Baths 1
HOA Fees $10/ann
Originating Board East Tennessee REALTORS® MLS
Year Built 1992
Lot Size 0.260 Acres
Acres 0.26
Lot Dimensions 100.08 X 127.98 X IRR
Property Description
This beautiful 4 bed/ 2.5 bath, red brick home is the property you have been searching for! You are welcomed into the home by stunning, well maintained, warm-toned, hardwood floors.The hardwood floors stretch throughout the front room and formal dining area. The kitchen is bright and welcoming, featuring white cabinetry, grey countertops, tile floors, and gorgeous bay windows. The living room features a beautiful white brick fireplace- the perfect centerpiece to the room. The living area also has direct access to the walk-out back deck, making the space perfect for entertaining. The master bedroom boasts an ensuite bathroom with a double vanity and soaking tub. This home also features a bonus room, making it a perfect flexible space to suite your needs. The utility/laundry room is the perfect finishing touch on the interior of this beautiful home. The exterior of the home features a two car garage and a fenced back yard. Schedule your showing TODAY!
Location
State TN
County Knox County - 1
Area 0.26
Rooms
Family Room Yes
Other Rooms LaundryUtility, DenStudy, Extra Storage, Family Room, Mstr Bedroom Main Level
Basement Crawl Space
Dining Room Eat-in Kitchen, Formal Dining Area
Interior
Interior Features Island in Kitchen, Walk-In Closet(s), Eat-in Kitchen
Heating Central, Forced Air, Natural Gas, Electric
Cooling Central Cooling
Flooring Carpet, Hardwood, Tile
Fireplaces Number 1
Fireplaces Type Brick, Gas Log
Appliance Dishwasher, Range
Heat Source Central, Forced Air, Natural Gas, Electric
Laundry true
Exterior
Exterior Feature Windows - Bay, Fence - Wood, Fenced - Yard, Deck
Garage Attached, Side/Rear Entry
Garage Spaces 2.0
Garage Description Attached, SideRear Entry, Attached
Parking Type Attached, Side/Rear Entry
Total Parking Spaces 2
Garage Yes
Building
Lot Description Cul-De-Sac, Level
Faces From Middlebrook Pike, turn right onto Joe Hinton Rd; Turn left onto Jenkins Rd; Drive to Crimson Ln; Turn right onto Coventry Park Blvd; Turn left onto Crimson Ln.
Sewer Public Sewer
Water Public
Architectural Style Traditional
Structure Type Brick
Schools
Middle Schools Karns
High Schools Hardin Valley Academy
Others
HOA Fee Include Grounds Maintenance
Restrictions Yes
Tax ID 105CC009
Energy Description Electric, Gas(Natural)
Read Less Info
Want to know what your home might be worth? Contact us for a FREE valuation!

Our team is ready to help you sell your home for the highest possible price ASAP







