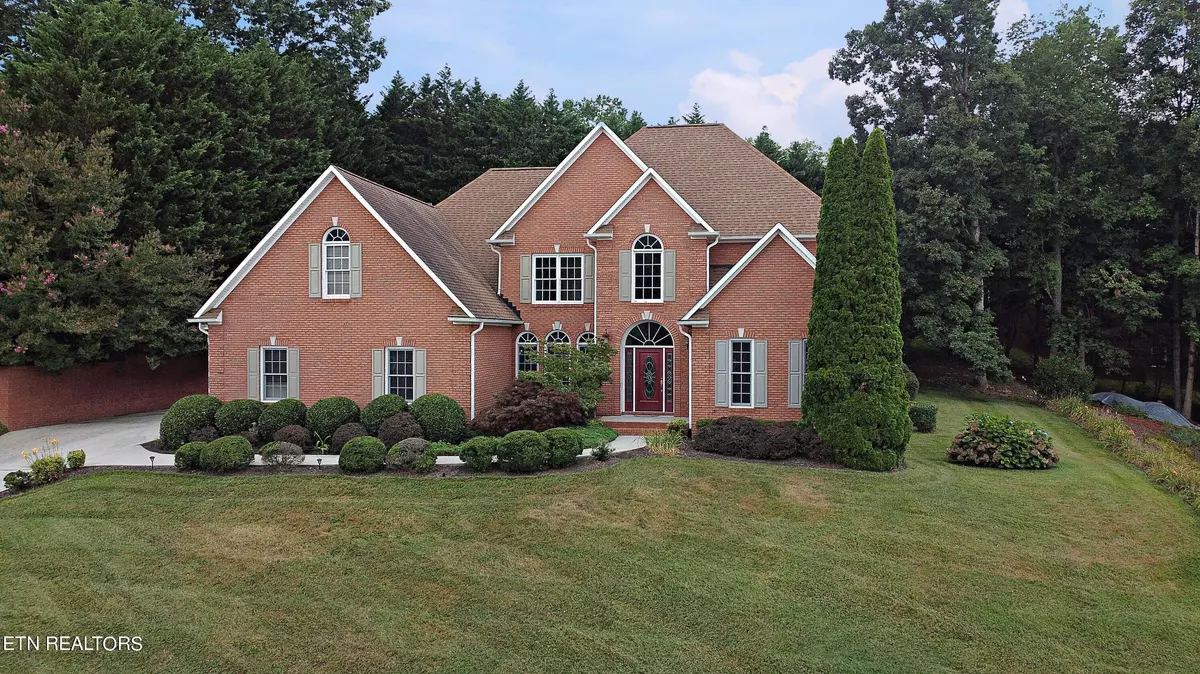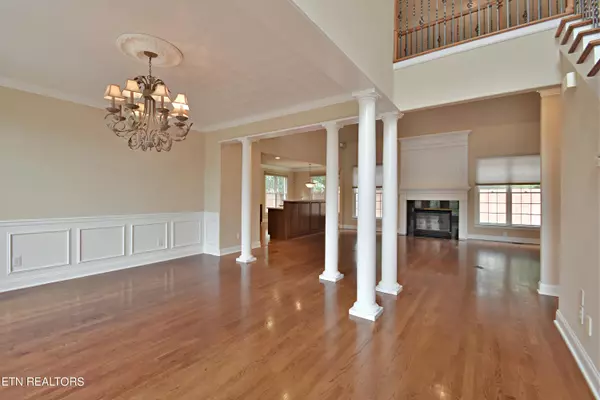$779,900
$799,000
2.4%For more information regarding the value of a property, please contact us for a free consultation.
5 Beds
5 Baths
4,059 SqFt
SOLD DATE : 11/06/2024
Key Details
Sold Price $779,900
Property Type Single Family Home
Sub Type Residential
Listing Status Sold
Purchase Type For Sale
Square Footage 4,059 sqft
Price per Sqft $192
Subdivision Saddle Ridge Unit 5
MLS Listing ID 1270196
Sold Date 11/06/24
Style Traditional
Bedrooms 5
Full Baths 4
Half Baths 1
HOA Fees $30/ann
Originating Board East Tennessee REALTORS® MLS
Year Built 2002
Lot Size 0.400 Acres
Acres 0.4
Lot Dimensions 110.22 X 144.39 X IRR
Property Description
Welcome home to Saddle Ridge Subdivision. This beautiful Executive Home is ready for you. Gorgeous open 2 story w/towering ceilngs in the foyer w/wrought iron railing. Formal DR is open to the Great Room and Kitchen. Great rm. w/2 sty. ceilings and frplc. Hardwood on the main level except in master. Huge gourmet kitchen w/large windowed breakfast area. Main level master w/tall trey ceiling, granite flooring, double bath vanities, and roomy walk in closet. Large bedrooms up. 4 BR plus an extra rec room. 700 sq. ft. of floored attic space. Outside patio and yard are very private and low maintenance. It's a perfect area for entertaining. Also included are 3-car garage, central vac, security, & irrigation. Saddle Ridge is a wonderful community offering pool, clubhouse, and playground. This home is ready for occupancy. Take a look and let us know what you think.
Location
State TN
County Knox County - 1
Area 0.4
Rooms
Other Rooms LaundryUtility, Extra Storage, Office, Great Room, Mstr Bedroom Main Level, Split Bedroom
Basement Crawl Space
Dining Room Breakfast Bar, Eat-in Kitchen, Formal Dining Area
Interior
Interior Features Cathedral Ceiling(s), Island in Kitchen, Pantry, Walk-In Closet(s), Breakfast Bar, Eat-in Kitchen
Heating Central, Natural Gas, Electric
Cooling Central Cooling, Ceiling Fan(s)
Flooring Carpet, Hardwood, Tile
Fireplaces Number 1
Fireplaces Type Gas Log
Window Features Drapes
Appliance Central Vacuum, Dishwasher, Disposal, Gas Stove, Microwave, Range, Refrigerator, Self Cleaning Oven, Smoke Detector
Heat Source Central, Natural Gas, Electric
Laundry true
Exterior
Exterior Feature Windows - Vinyl, Windows - Insulated, Patio, Prof Landscaped
Garage Garage Door Opener, Attached, Side/Rear Entry, Main Level
Garage Spaces 3.0
Garage Description Attached, SideRear Entry, Garage Door Opener, Main Level, Attached
Pool true
Community Features Sidewalks
Amenities Available Clubhouse, Playground, Pool, Tennis Court(s)
View Mountain View, Country Setting
Porch true
Parking Type Garage Door Opener, Attached, Side/Rear Entry, Main Level
Total Parking Spaces 3
Garage Yes
Building
Lot Description Private, Rolling Slope
Faces From I-40W take Exit 369 / Watt Road. Turn Left at the end of the ramp and follow straight to Kingston Pike. Turn Right onto Kingston Pike to Left onto N. Hobbs Road to Right onto Union Road to Left onto Saddle Ridge Drive to Right onto High Oak Road. Sign on Property.
Sewer Public Sewer
Water Public
Architectural Style Traditional
Structure Type Brick
Others
HOA Fee Include Some Amenities
Restrictions Yes
Tax ID 141NB038
Energy Description Electric, Gas(Natural)
Read Less Info
Want to know what your home might be worth? Contact us for a FREE valuation!

Our team is ready to help you sell your home for the highest possible price ASAP







