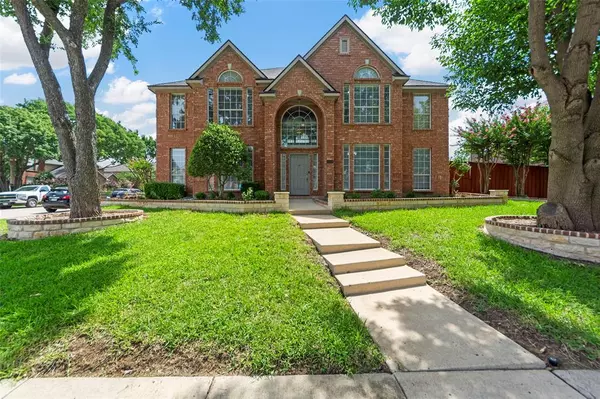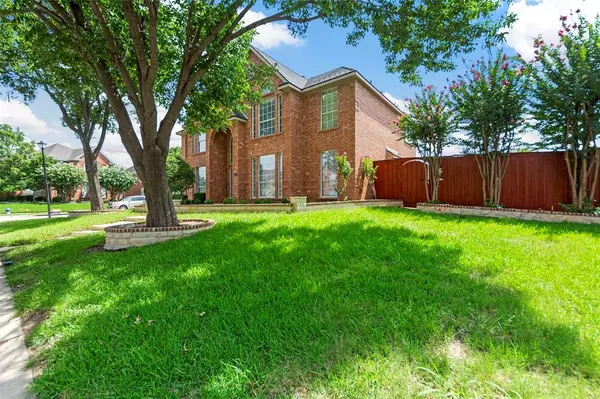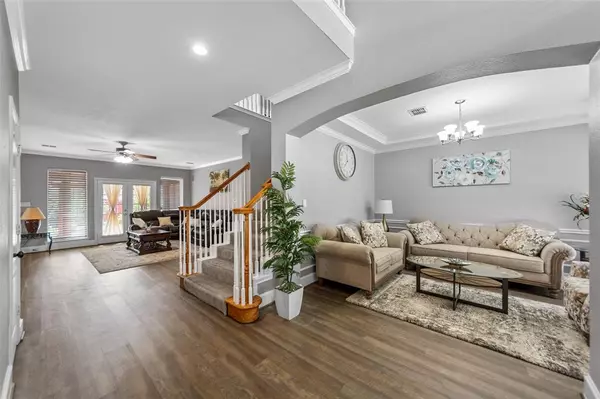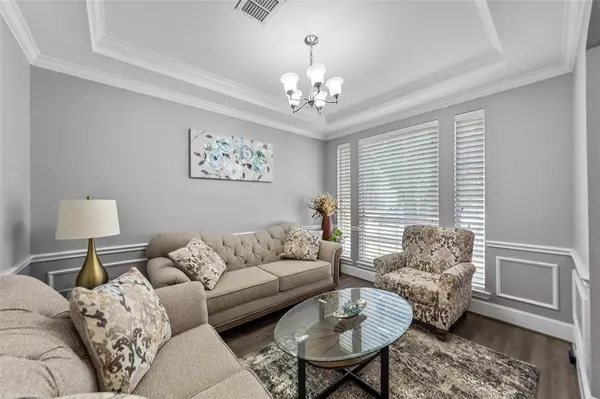$624,990
For more information regarding the value of a property, please contact us for a free consultation.
5 Beds
4 Baths
3,441 SqFt
SOLD DATE : 11/07/2024
Key Details
Property Type Single Family Home
Sub Type Single Family Residence
Listing Status Sold
Purchase Type For Sale
Square Footage 3,441 sqft
Price per Sqft $181
Subdivision Hunters Creek
MLS Listing ID 20657346
Sold Date 11/07/24
Style Traditional
Bedrooms 5
Full Baths 3
Half Baths 1
HOA Fees $66/qua
HOA Y/N Mandatory
Year Built 1993
Annual Tax Amount $10,259
Lot Size 10,018 Sqft
Acres 0.23
Property Description
You will love this remarkable double-story home featuring 5 bedrooms, 3.5 bathrooms, and an oversized 3-car garage on a spacious corner lot with an electric gate. The first floor boasts exquisite vinyl flooring, high ceiling at the entrance, and abundant natural light through tall windows. Formal living and formal dining areas are complemented by multiple staircases for convenience. Upstairs, four bedrooms provide ample space, while the master suite downstairs offers a renovated bathroom with double vanities and a large walk-in closet. Enjoy outdoor living with enormous backyard space and covered patio. Updated features include a new AC unit installed in 2024. Located in the much sought-after Lewisville ISD with easy access to shopping, dining, and HWY 121, this home is the epitome of comfort and elegance. Seize the opportunity!
Location
State TX
County Denton
Direction Use GPS
Rooms
Dining Room 2
Interior
Interior Features Eat-in Kitchen, Granite Counters, High Speed Internet Available, Multiple Staircases, Walk-In Closet(s)
Heating Central, Natural Gas
Cooling Ceiling Fan(s), Central Air, Electric
Flooring Carpet, Laminate
Fireplaces Number 1
Fireplaces Type Family Room
Appliance Dishwasher, Disposal, Electric Cooktop
Heat Source Central, Natural Gas
Laundry Electric Dryer Hookup, Utility Room, Washer Hookup
Exterior
Garage Spaces 3.0
Fence Wood
Utilities Available City Sewer, City Water
Roof Type Composition
Parking Type Alley Access, Electric Gate, Garage Door Opener, Garage Double Door, Garage Faces Rear
Total Parking Spaces 3
Garage Yes
Building
Lot Description Few Trees
Story Two
Foundation Slab
Level or Stories Two
Structure Type Brick,Wood
Schools
Elementary Schools Hebron Valley
Middle Schools Arbor Creek
High Schools Hebron
School District Lewisville Isd
Others
Restrictions Deed
Ownership Ask Agent
Acceptable Financing Cash, Conventional
Listing Terms Cash, Conventional
Financing Conventional
Read Less Info
Want to know what your home might be worth? Contact us for a FREE valuation!

Our team is ready to help you sell your home for the highest possible price ASAP

©2024 North Texas Real Estate Information Systems.
Bought with Elie Tabbah • DFW Realty







