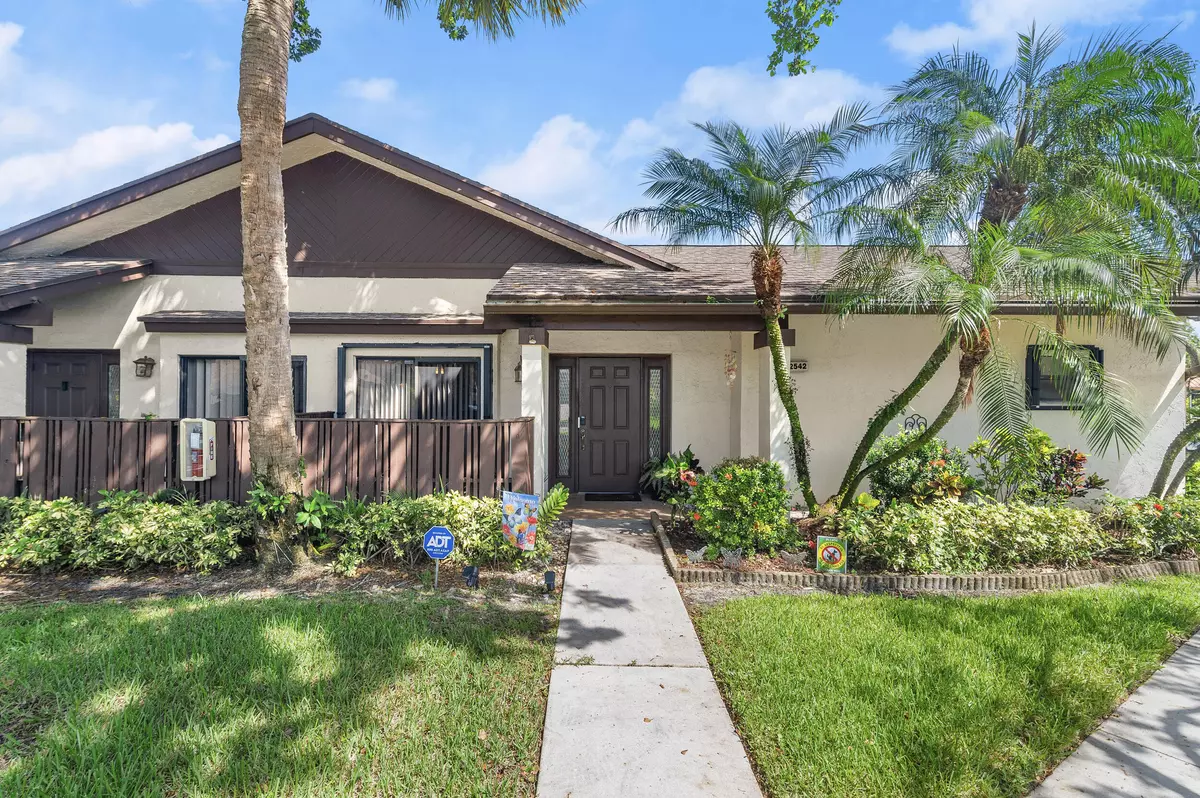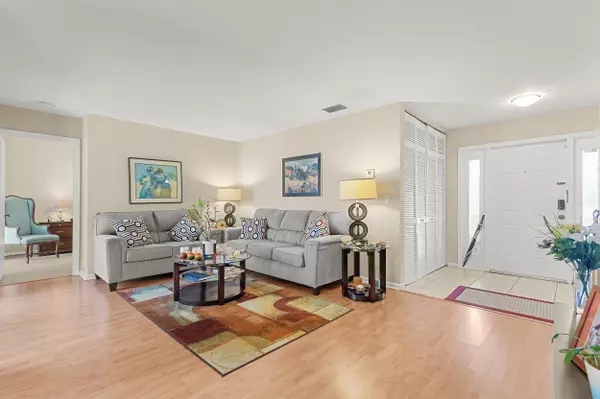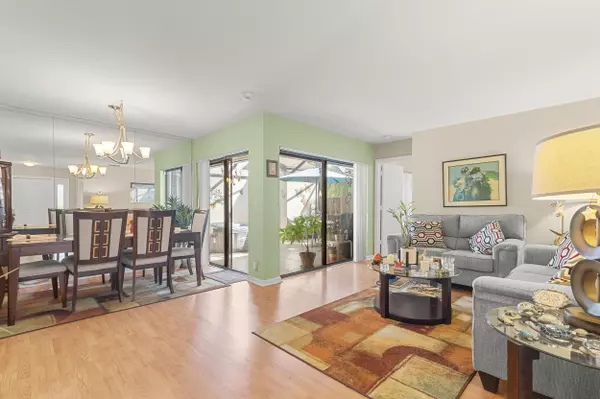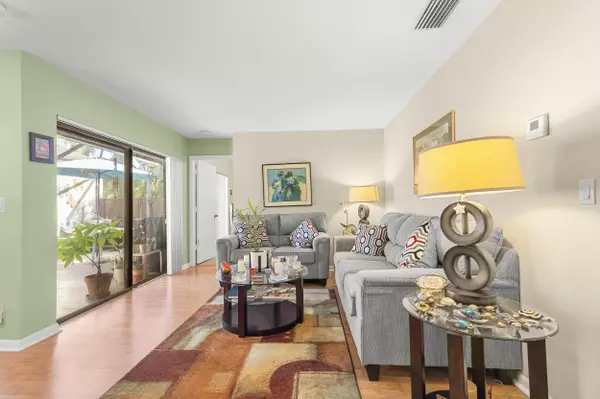Bought with Blue Realty Team, LLC
$330,000
$365,000
9.6%For more information regarding the value of a property, please contact us for a free consultation.
2 Beds
2 Baths
1,106 SqFt
SOLD DATE : 11/07/2024
Key Details
Sold Price $330,000
Property Type Condo
Sub Type Condo/Coop
Listing Status Sold
Purchase Type For Sale
Square Footage 1,106 sqft
Price per Sqft $298
Subdivision Baywood Village I-A Condo
MLS Listing ID RX-11005682
Sold Date 11/07/24
Style Contemporary,Villa
Bedrooms 2
Full Baths 2
Construction Status Resale
HOA Fees $491/mo
HOA Y/N Yes
Year Built 1986
Annual Tax Amount $1,103
Tax Year 2023
Property Description
Only 5% Down Required to Finance! Waterfront Villa! Single Story, No Stairs! 2017 Roof! Complete Hurricane Accordion Shutter Protected! 2022 AC! 2019 Water Heater! 2014 GE Electrical Panel! 2023 Dishwasher & Microwave & Range Oven! 2018 Cabinets Throughout! Master Bath Suite 2023 New Vanity! HOA Fee includes Roof, Water, Trash, Landscaping, Comcast Cable, Common Insurance, Pool, Exterior Paint & Irrigation! You Get Access to BOTH amenities! Baywood Village 1 AND the Coconut Creek Township Recreation Center! Resort styled Olympic sized swimming pool, lighted tennis courts, racquetball, billiards, Aquatic Center, Sports Park, Athletic Club, Various scheduled classes, activities and events!
Location
State FL
County Broward
Community Baywood Village 1
Area 3522
Zoning PUD
Rooms
Other Rooms Family, Laundry-Inside, Laundry-Util/Closet, Maid/In-Law, Storage
Master Bath 2 Master Baths, 2 Master Suites, Dual Sinks, Mstr Bdrm - Ground
Interior
Interior Features Bar, Built-in Shelves, Closet Cabinets, Ctdrl/Vault Ceilings, Custom Mirror, Pantry, Split Bedroom, Walk-in Closet
Heating Central, Electric
Cooling Central, Electric
Flooring Carpet, Laminate, Tile
Furnishings Unfurnished
Exterior
Exterior Feature Auto Sprinkler, Open Patio, Screen Porch, Screened Patio, Shed, Shutters
Garage 2+ Spaces, Assigned, Guest
Community Features Sold As-Is
Utilities Available Cable, Electric, Public Sewer, Public Water
Amenities Available Basketball, Bike Storage, Billiards, Business Center, Clubhouse, Community Room, Fitness Center, Game Room, Library, Picnic Area, Playground, Pool, Sidewalks, Street Lights, Tennis, Workshop
Waterfront Yes
Waterfront Description Lake
View Garden, Lake
Roof Type Comp Shingle
Present Use Sold As-Is
Handicap Access Handicap Access, Level, Roll-In Shower, Wheelchair Accessible, Wide Doorways, Wide Hallways
Parking Type 2+ Spaces, Assigned, Guest
Exposure East
Private Pool No
Building
Lot Description Public Road, West of US-1
Story 1.00
Unit Features Corner
Foundation Concrete, Stucco
Unit Floor 1
Construction Status Resale
Schools
Elementary Schools Coconut Creek Elementary School
Middle Schools Lyons Creek Middle School
High Schools Monarch High School
Others
Pets Allowed Yes
HOA Fee Include Cable,Insurance-Bldg,Lawn Care,Maintenance-Exterior,Management Fees,Manager,Parking,Pest Control,Pool Service,Recrtnal Facility,Reserve Funds,Trash Removal,Water
Senior Community No Hopa
Restrictions Buyer Approval,Commercial Vehicles Prohibited,Interview Required,Lease OK,No Motorcycle,No RV,No Truck,Tenant Approval
Security Features None
Acceptable Financing Cash, Conventional, FHA, VA
Membership Fee Required No
Listing Terms Cash, Conventional, FHA, VA
Financing Cash,Conventional,FHA,VA
Pets Description Number Limit, Size Limit
Read Less Info
Want to know what your home might be worth? Contact us for a FREE valuation!

Our team is ready to help you sell your home for the highest possible price ASAP







