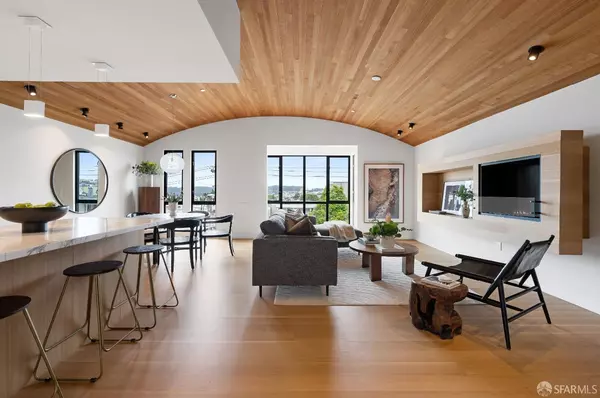$2,100,000
$2,195,000
4.3%For more information regarding the value of a property, please contact us for a free consultation.
3 Beds
3 Baths
1,795 SqFt
SOLD DATE : 11/12/2024
Key Details
Sold Price $2,100,000
Property Type Condo
Sub Type Condominium
Listing Status Sold
Purchase Type For Sale
Square Footage 1,795 sqft
Price per Sqft $1,169
MLS Listing ID 424029973
Sold Date 11/12/24
Style Contemporary,Modern/High Tech
Bedrooms 3
Full Baths 3
HOA Fees $606/mo
HOA Y/N Yes
Year Built 2018
Lot Size 3,368 Sqft
Acres 0.0773
Property Description
Newly constructed in 2018, this modern two-level penthouse with private roof deck stands out for its craftsmanship and innovative design. The main-level great room invites at-home entertaining and is highlighted by a barreled, cedar-paneled ceiling with a wall of windows offering views of the Presidio green belt, Golden Gate Bridge, and beyond. The open chef's kitchen features a high-end suite of Miele appliances, Carrara slab marble, and prep island with bar seating. Entertaining spaces continue by ascending the skylit stairway to the rooftop deck where you enjoy views and sunsets of San Francisco, the Presidio and the Golden Gate Bridge. On the lower level, the primary en suite bedroom features a spa-inspired bathroom adorned with Calacatta and Carrera marble, dual vanities and a large walk-in closet. The lower level also includes a second en suite bedroom with marble clad bathroom with soaking tub as well as oversized laundry closet with stacked appliances and storage. Amenities include Lutron lighting system, hardwood floors, radiant floor heat, retractable skylight, private roof deck with gas plumbed fire pit, laundry closet with storage, window coverings, one-car garage parking with interior access and more.
Location
State CA
County San Francisco
Area Sf District 1
Rooms
Dining Room Dining/Living Combo
Interior
Interior Features Cathedral Ceiling(s)
Heating Radiant Floor
Flooring Tile, Wood
Fireplaces Number 1
Fireplaces Type Living Room
Fireplace Yes
Window Features Window Coverings,Skylight(s)
Appliance Dishwasher, Disposal, Range Hood, Washer/Dryer Stacked
Laundry Cabinets, Laundry Closet
Exterior
Garage Spaces 1.0
View City, Garden, Golden Gate Bridge, Panoramic, Park/Greenbelt, San Francisco
Total Parking Spaces 1
Private Pool false
Building
Lot Description Shape Regular
Architectural Style Contemporary, Modern/High Tech
Level or Stories Two
New Construction No
Others
Tax ID 1168058
Read Less Info
Want to know what your home might be worth? Contact us for a FREE valuation!

Our team is ready to help you sell your home for the highest possible price ASAP







