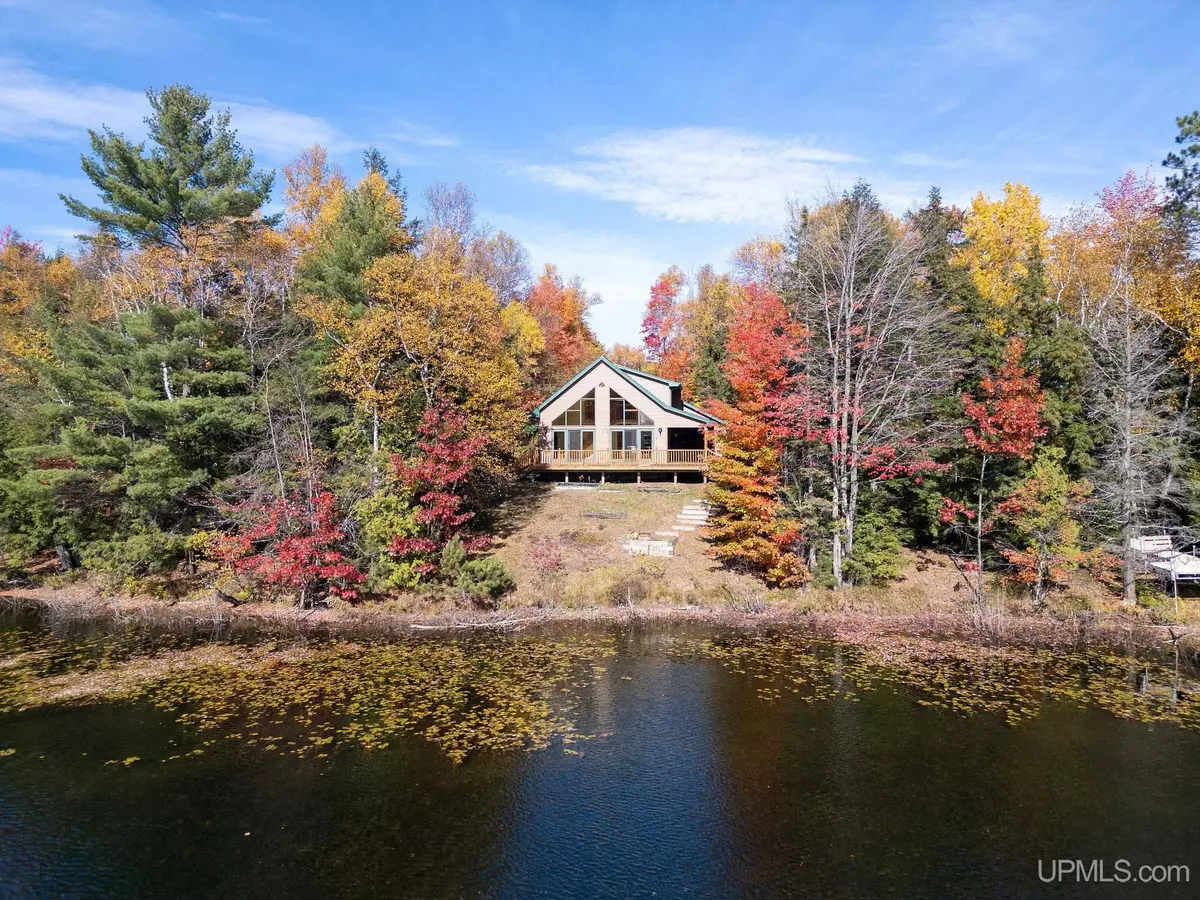$502,500
$450,000
11.7%For more information regarding the value of a property, please contact us for a free consultation.
3 Beds
2 Baths
1,456 SqFt
SOLD DATE : 11/14/2024
Key Details
Sold Price $502,500
Property Type Single Family Home
Sub Type Single Family
Listing Status Sold
Purchase Type For Sale
Square Footage 1,456 sqft
Price per Sqft $345
MLS Listing ID 50158843
Sold Date 11/14/24
Style 1 1/2 Story
Bedrooms 3
Full Baths 2
Abv Grd Liv Area 1,456
Year Built 2000
Lot Size 1.200 Acres
Acres 1.2
Lot Dimensions 222x141x356x268x114x174
Property Description
Perched on a private peninsula along the tranquil shores of Mitchell Bay on Big Shag Lake, 1496 Knudsen Rd is a 3-bedroom retreat that captures the essence of four-season living. The open floor plan is anchored by a cozy fireplace, creating a warm, inviting space in the great room. Upstairs, the master suite offers a peaceful escape, while two additional bedrooms and a convenient main-floor laundry provide ease of living. An office loft overlooks the heart of the home, with stunning views of the bay. Outside, a covered porch and large deck invite you to savor the natural beauty—whether it's summer breezes, autumn colors, winter serenity, or spring's renewal. This home offers the perfect blend of nature's tranquility and modern comfort. To be reviewed by 10/29, noon,with a response within 24 hours.
Location
State MI
County Marquette
Area Forsyth Twp (52009)
Zoning Residential
Rooms
Basement Block, Partially Finished
Interior
Interior Features Interior Balcony, Cable/Internet Avail., Cathedral/Vaulted Ceiling, Hardwood Floors
Hot Water Propane Hot Water
Heating Boiler
Cooling None
Fireplaces Type Gas Fireplace, Grt Rm Fireplace
Appliance Dishwasher, Dryer, Range/Oven, Refrigerator, Washer
Exterior
Parking Features Attached Garage
Garage Spaces 2.0
Garage Description 29x24
Garage Yes
Building
Story 1 1/2 Story
Foundation Basement
Water Private Well
Architectural Style Contemporary, Conventional Frame
Structure Type Vinyl Siding
Schools
School District Gwinn Area Community Schools
Others
Ownership Private
SqFt Source CubiCasa
Energy Description LP/Propane Gas
Acceptable Financing Conventional
Listing Terms Conventional
Financing Cash,Conventional,FHA,VA,Rural Development
Read Less Info
Want to know what your home might be worth? Contact us for a FREE valuation!

Our team is ready to help you sell your home for the highest possible price ASAP

Provided through IDX via MiRealSource. Courtesy of MiRealSource Shareholder. Copyright MiRealSource.
Bought with RE/MAX 1ST REALTY






