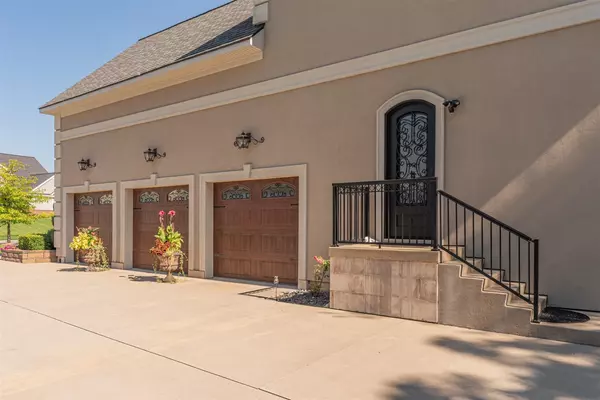$1,000,000
$989,900
1.0%For more information regarding the value of a property, please contact us for a free consultation.
5 Beds
5 Baths
3,488 SqFt
SOLD DATE : 11/15/2024
Key Details
Sold Price $1,000,000
Property Type Single Family Home
Sub Type Single Family
Listing Status Sold
Purchase Type For Sale
Square Footage 3,488 sqft
Price per Sqft $286
MLS Listing ID 70424243
Sold Date 11/15/24
Style 2 Story
Bedrooms 5
Full Baths 4
Half Baths 1
Abv Grd Liv Area 3,488
Year Built 2014
Annual Tax Amount $9,213
Tax Year 2023
Lot Size 0.380 Acres
Acres 0.38
Lot Dimensions 45x162x100
Property Description
Have you been searching for a one-of-a-kind home in which a custom Builder has lovingly designed and constructed for his/her own family? Living in a neighborhood while having a more private 'Up North' vibe? Someone else taking the time to meticulously plan out every detail of your new home to perfection while sparing no expense? Well, wait no longer! From the moment you enter the circular driveway you are greeted with the timeless stucco and limestone exterior, meticulously maintained landscape to include manicured trees and shrubs, flower beds and hand built trellis, and a stunning tile walkway leading to the large enclosed limestone front porch with custom rod iron railing and gorgeous solid wood front door. The interior is bright with a well thought out open floor plan with high end
Location
State MI
County Washtenaw
Area York Twp (81019)
Zoning Residential
Rooms
Basement Egress/Daylight Windows
Interior
Interior Features Hardwood Floors, Spa/Jetted Tub
Hot Water Gas
Heating Forced Air
Appliance Dishwasher, Dryer, Microwave, Refrigerator, Washer, Water Softener - Owned
Exterior
Parking Features Attached Garage, Gar Door Opener, Side Loading Garage
Garage Spaces 3.0
Garage Yes
Building
Story 2 Story
Foundation Basement
Architectural Style Other
Structure Type Stone,Stucco
Schools
School District Saline Area School District
Others
SqFt Source Public Records
Energy Description Natural Gas
Acceptable Financing Conventional
Listing Terms Conventional
Financing Cash,Conventional
Read Less Info
Want to know what your home might be worth? Contact us for a FREE valuation!

Our team is ready to help you sell your home for the highest possible price ASAP

Provided through IDX via MiRealSource. Courtesy of MiRealSource Shareholder. Copyright MiRealSource.
Bought with The Charles Reinhart Company






