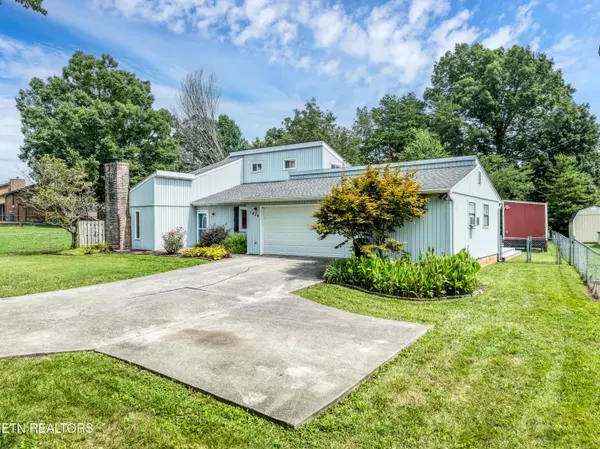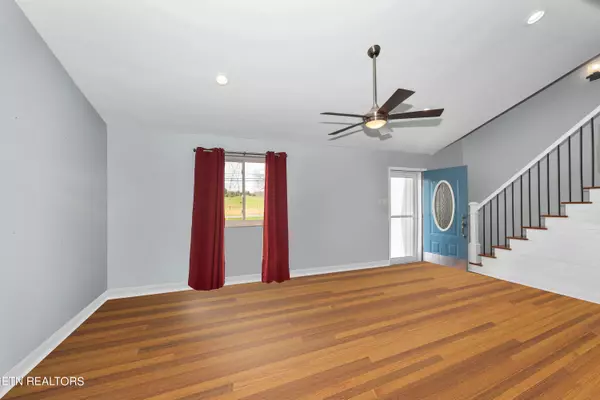$375,000
$384,900
2.6%For more information regarding the value of a property, please contact us for a free consultation.
3 Beds
2 Baths
2,035 SqFt
SOLD DATE : 11/19/2024
Key Details
Sold Price $375,000
Property Type Single Family Home
Sub Type Residential
Listing Status Sold
Purchase Type For Sale
Square Footage 2,035 sqft
Price per Sqft $184
Subdivision Forest Glen
MLS Listing ID 1257091
Sold Date 11/19/24
Style Other,Contemporary
Bedrooms 3
Full Baths 2
Originating Board East Tennessee REALTORS® MLS
Year Built 1979
Lot Size 0.450 Acres
Acres 0.45
Lot Dimensions 100x245 IRR
Property Description
Looking for a really special home in a great location? This home has lots of character, plenty of updates, and.46 acre level lot that is fenced and established with mature landscaping. The location is convenient to town but there are no city taxes and it comes with beautiful sunsets and a mountain view. Feel at home from the moment you enter the home! The living room has a vaulted ceiling and there is a beautiful new staircase at the entry with shiplap, oak treads and black aluminum spindles. There is laminate flooring in all living areas, carpeting in bedrooms replaced in 2020. This 3 bedroom , 2 bath home has pretty bathroom remodels with tiled shower and tiled tub surround, granite counters in the kitchen, fireplace in a versatile room that can be a second main level bedroom, beautiful dining room, or family room if desired. Lighting has been updated and the HVAC unit was recently replaced. The 2 car garage has an extra bay for a workshop and a floored attic.
The level fenced backyard is great for pets, children and gatherings. There are two 6-foot gates in the chain length fence in the rear yard with access to the street, making access very handy. A wooded area provides a natural screen. If you are looking for a comfortable unique home with lots of updates, this lovely home is for you! ( The wine storage cabinet on dining room wall and red storage building on wheels will be removed)
Location
State TN
County Blount County - 28
Area 0.45
Rooms
Other Rooms LaundryUtility, Workshop, Bedroom Main Level, Extra Storage, Mstr Bedroom Main Level
Basement Slab
Dining Room Eat-in Kitchen
Interior
Interior Features Cathedral Ceiling(s), Walk-In Closet(s), Eat-in Kitchen
Heating Central, Heat Pump, Propane, Electric
Cooling Central Cooling, Ceiling Fan(s)
Flooring Laminate, Carpet
Fireplaces Number 1
Fireplaces Type Gas, Brick, Gas Log
Window Features Drapes
Appliance Dishwasher, Dryer, Microwave, Range, Refrigerator, Self Cleaning Oven, Smoke Detector, Washer
Heat Source Central, Heat Pump, Propane, Electric
Laundry true
Exterior
Exterior Feature Windows - Vinyl, Windows - Insulated, Fenced - Yard, Fence - Chain, Deck
Garage Garage Door Opener, Attached, Main Level
Garage Spaces 2.0
Garage Description Attached, Garage Door Opener, Main Level, Attached
View Mountain View, Country Setting
Total Parking Spaces 2
Garage Yes
Building
Lot Description Private, Level
Faces 411 South, left at Walmart, right on Old Niles Ferry, left on Mint, left on Carpenter's Campground Rd to house on left at sign
Sewer Septic Tank
Water Public
Architectural Style Other, Contemporary
Structure Type Vinyl Siding,Frame
Schools
Middle Schools Carpenters
High Schools William Blount
Others
Restrictions Yes
Tax ID 091P A 002.00
Energy Description Electric, Propane
Read Less Info
Want to know what your home might be worth? Contact us for a FREE valuation!

Our team is ready to help you sell your home for the highest possible price ASAP







