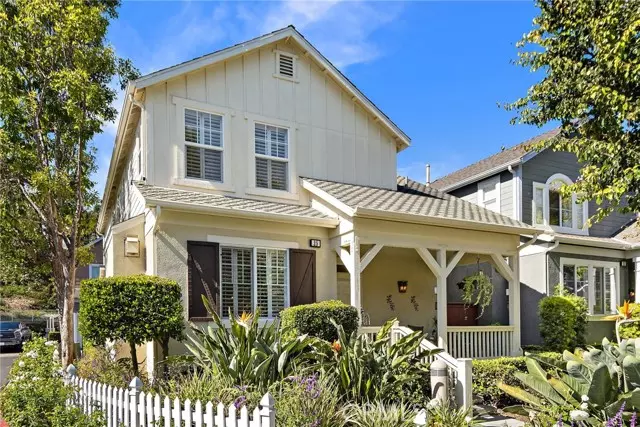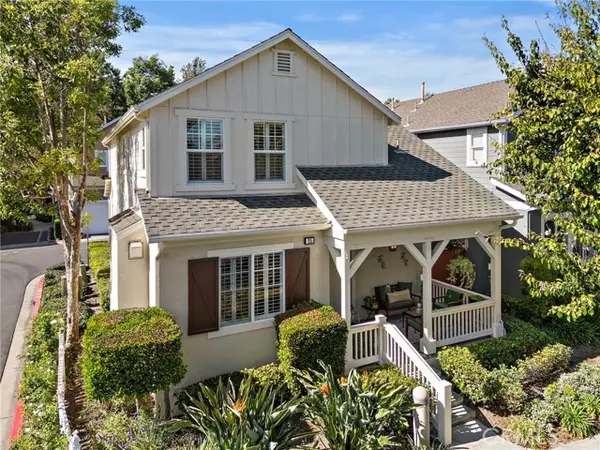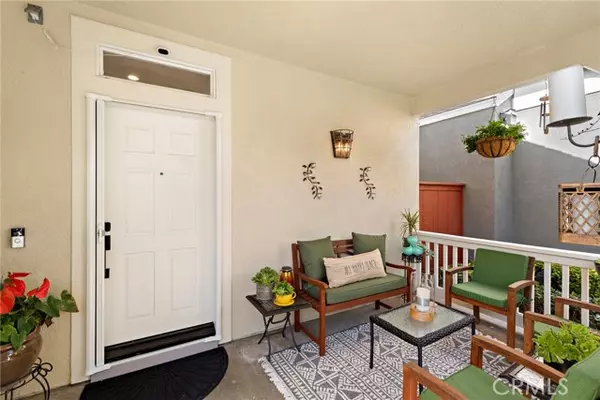$1,140,000
$1,050,000
8.6%For more information regarding the value of a property, please contact us for a free consultation.
3 Beds
1.5 Baths
1,604 SqFt
SOLD DATE : 11/19/2024
Key Details
Sold Price $1,140,000
Property Type Single Family Home
Sub Type Single Family Residence
Listing Status Sold
Purchase Type For Sale
Square Footage 1,604 sqft
Price per Sqft $710
MLS Listing ID CROC24219430
Sold Date 11/19/24
Bedrooms 3
Half Baths 3
HOA Fees $258/mo
HOA Y/N Yes
Year Built 2001
Lot Size 3,000 Sqft
Acres 0.0689
Property Description
Welcome to 25 Bluff Cove Dr, a sanctuary of luxury and convenience nestled in the heart of Aliso Viejo. This elegantly upgraded 1,604 sq. ft. home features 3 spacious bedrooms and 2.5 bathrooms, all situated on a premium corner lot. From the moment you arrive, the charming front porch invites you to relax and enjoy the serene surroundings. Step inside to discover a bright and airy living space, where a cozy fireplace anchors the generously sized living room. The large, updated kitchen is a chef's dream, boasting all stainless steel appliances and ample space for culinary creations. Throughout the home, you'll find exquisite upgrades, including plantation shutters, baseboards, and crown molding, which complement the modern design. The entire home is fitted with waterproof, scratch-resistant laminate flooring, seamlessly tying together each room with a fresh, contemporary feel. Additional enhancements such as LED lighting, a Nest Thermostat, a Ring security system, and stylish crystal chandeliers in both the living and dining rooms further elevate the home's elegance. Each bathroom has been thoughtfully remodeled using the finest materials, creating a luxurious atmosphere that enhances your daily routine. The garage is a standout feature, pre-wired for Tesla or EV charging, and equ
Location
State CA
County Orange
Area Listing
Interior
Interior Features Kitchen/Family Combo, Breakfast Bar, Stone Counters, Updated Kitchen
Heating Central
Cooling Ceiling Fan(s), Central Air
Flooring Laminate, Tile
Fireplaces Type Electric, Living Room
Fireplace Yes
Window Features Double Pane Windows,Screens
Appliance Dishwasher, Disposal, Gas Range, Microwave, Refrigerator, Water Filter System
Laundry Gas Dryer Hookup, Laundry Closet, Other, Inside, Upper Level
Exterior
Exterior Feature Sprinklers Back, Other
Garage Spaces 2.0
Pool Spa
Utilities Available Sewer Connected
View Y/N true
View Trees/Woods, Other
Handicap Access None
Total Parking Spaces 2
Private Pool false
Building
Lot Description Corner Lot, Other, Zero Lot Line, Street Light(s), Landscape Misc, Storm Drain
Story 2
Sewer Public Sewer
Water Public
Architectural Style Cape Cod
Level or Stories Two Story
New Construction No
Schools
School District Capistrano Unified
Others
Tax ID 93787565
Read Less Info
Want to know what your home might be worth? Contact us for a FREE valuation!

Our team is ready to help you sell your home for the highest possible price ASAP

© 2025 BEAR, CCAR, bridgeMLS. This information is deemed reliable but not verified or guaranteed. This information is being provided by the Bay East MLS or Contra Costa MLS or bridgeMLS. The listings presented here may or may not be listed by the Broker/Agent operating this website.
Bought with DennyRockwell






