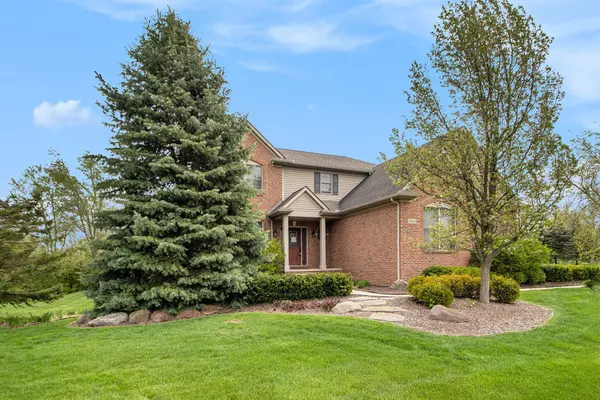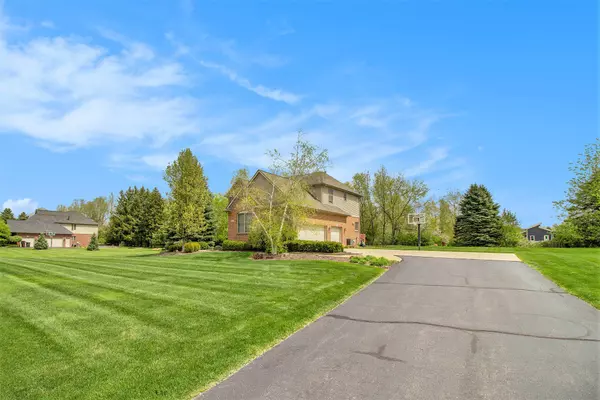$615,000
$624,900
1.6%For more information regarding the value of a property, please contact us for a free consultation.
5 Beds
4 Baths
2,500 SqFt
SOLD DATE : 11/15/2024
Key Details
Sold Price $615,000
Property Type Single Family Home
Sub Type Single Family Residence
Listing Status Sold
Purchase Type For Sale
Square Footage 2,500 sqft
Price per Sqft $246
Municipality York Twp
Subdivision York Meadows
MLS Listing ID 24020731
Sold Date 11/15/24
Style Colonial
Bedrooms 5
Full Baths 3
Half Baths 1
HOA Fees $37/ann
HOA Y/N true
Year Built 2005
Annual Tax Amount $13,623
Tax Year 2024
Lot Size 1.036 Acres
Acres 1.04
Lot Dimensions 250 x 150 app
Property Description
Move-in ready 5 Bedroom, 3 1/2 Bath Colonial on a private 1.1 acre lot in York Meadows. You will love living in one of the most popular neighborhoods in Saline Schools featuring gorgeous custom built homes, spacious acre lots, and a great community atmosphere. The setting for this home is fantastic and features extensive landscaping, tree deck, paver patio, and large yard. Interior highlights include an open concept floor plan with a large family room, custom kitchen with cherry cabinets, granite counters, walk-in pantry, and stainless steel appliances, and first floor office. The upper level includes a wonderful primary bedroom suite with large walk-in closet and attached bath with dual sink vanity and spa-tub, 4 additional bedrooms, 2nd full bath, and upstairs laundry. The finished lo The finished lower features a great multi-use rec room with daylight windows, fireplacee, and wet bar plus an additional full bath. You will love this home! The finished lower features a great multi-use rec room with daylight windows, fireplacee, and wet bar plus an additional full bath. You will love this home!
Location
State MI
County Washtenaw
Area Ann Arbor/Washtenaw - A
Direction /Willis to Emerson to McKendry
Rooms
Basement Full
Interior
Interior Features Ceiling Fan(s), Ceramic Floor, Garage Door Opener, Water Softener/Owned, Wood Floor, Eat-in Kitchen
Heating Forced Air
Cooling Central Air
Fireplaces Number 1
Fireplaces Type Gas Log, Recreation Room
Fireplace true
Appliance Washer, Refrigerator, Range, Microwave, Dryer, Disposal, Dishwasher
Laundry Laundry Room, Upper Level
Exterior
Exterior Feature Deck(s)
Parking Features Attached
Garage Spaces 3.0
Utilities Available Phone Connected, Natural Gas Connected, Cable Connected, High-Speed Internet
View Y/N No
Street Surface Paved
Garage Yes
Building
Story 2
Sewer Septic Tank
Water Well
Architectural Style Colonial
Structure Type Brick,Vinyl Siding
New Construction No
Schools
Elementary Schools Harvest
Middle Schools Saline
High Schools Saline
School District Saline
Others
HOA Fee Include Other
Tax ID S-19-10-110-047
Acceptable Financing Cash, Conventional
Listing Terms Cash, Conventional
Read Less Info
Want to know what your home might be worth? Contact us for a FREE valuation!

Our team is ready to help you sell your home for the highest possible price ASAP






