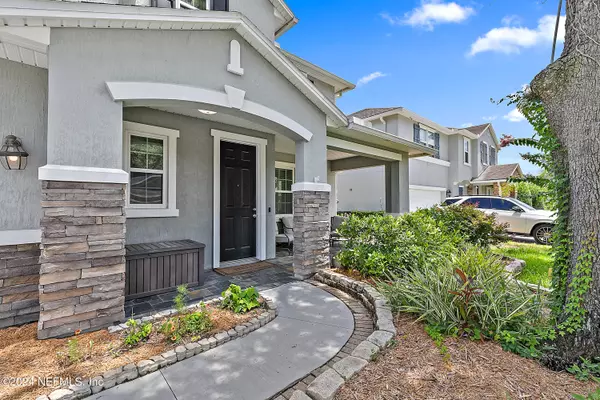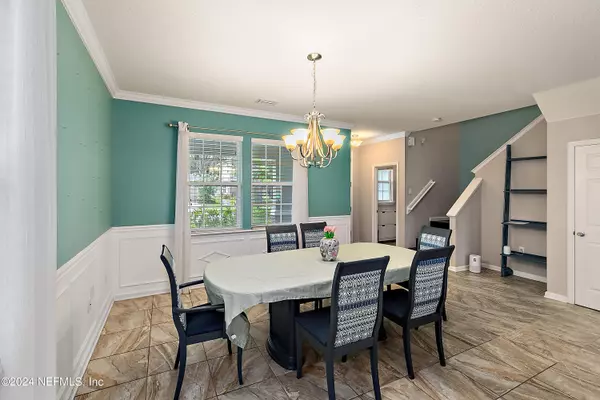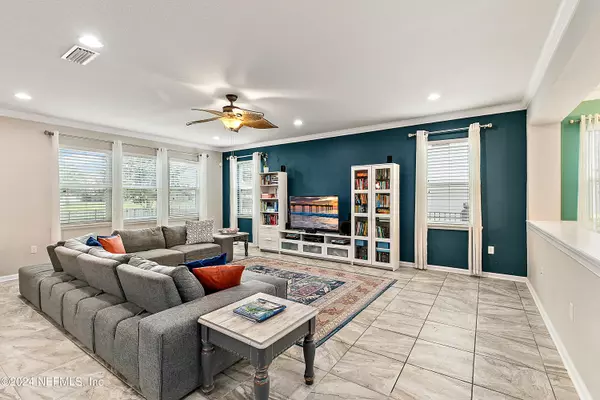$375,000
$499,999
25.0%For more information regarding the value of a property, please contact us for a free consultation.
4 Beds
3 Baths
3,321 SqFt
SOLD DATE : 11/21/2024
Key Details
Sold Price $375,000
Property Type Single Family Home
Sub Type Single Family Residence
Listing Status Sold
Purchase Type For Sale
Square Footage 3,321 sqft
Price per Sqft $112
Subdivision Whitmore Oaks
MLS Listing ID 2045991
Sold Date 11/21/24
Style Craftsman
Bedrooms 4
Full Baths 2
Half Baths 1
HOA Fees $29/ann
HOA Y/N Yes
Originating Board realMLS (Northeast Florida Multiple Listing Service)
Year Built 2013
Annual Tax Amount $5,329
Lot Size 0.310 Acres
Acres 0.31
Property Description
Come make this amazing spacious home your own!
Enter the front door to a beautiful front dining room (make it whatever room you choose; office, play, art studio, extra living). Theres a perfect mud room just off the front door. The fabulous downstairs living area has room for any size sectional or a couple of sofas plus an additional table and chairs. The kitchen is open, inviting and perfect for a quiet dinner or dinner party.
Head upstairs to another great open living space! There is a great little office or nook with a door or could be extra storage. The owners suite is dreamy and can accommodate large furniture, desk, sofa, etc., it overlooks the peaceful pond as well.
The hallway upstairs leads to a full bathroom and the 3 bedrooms.
Laundry room inside and upstairs makes life easy!
Great office downstairs!
Enjoy the screened patio overlooking a lush backyard on the pond!
Plenty of room for a pool or anything your heart delights!
Please see Private Remarks!
Location
State FL
County Duval
Community Whitmore Oaks
Area 014-Mandarin
Direction from Old St. Augustine road turn into Whitmore Oaks, turn left onto Acosta Oaks, house is on right hand side of Acosta Oaks.
Interior
Heating Central
Cooling Central Air
Exterior
Garage Garage
Garage Spaces 2.0
Fence Back Yard
Pool None
Utilities Available Electricity Connected, Water Connected
Waterfront No
Total Parking Spaces 2
Garage Yes
Private Pool No
Building
Water Public
Architectural Style Craftsman
Structure Type Stucco
New Construction No
Others
Senior Community No
Tax ID 1571971835
Acceptable Financing Cash, Conventional, FHA, USDA Loan, VA Loan
Listing Terms Cash, Conventional, FHA, USDA Loan, VA Loan
Read Less Info
Want to know what your home might be worth? Contact us for a FREE valuation!

Our team is ready to help you sell your home for the highest possible price ASAP
Bought with RISE REALTY ADVISORS, LLC







