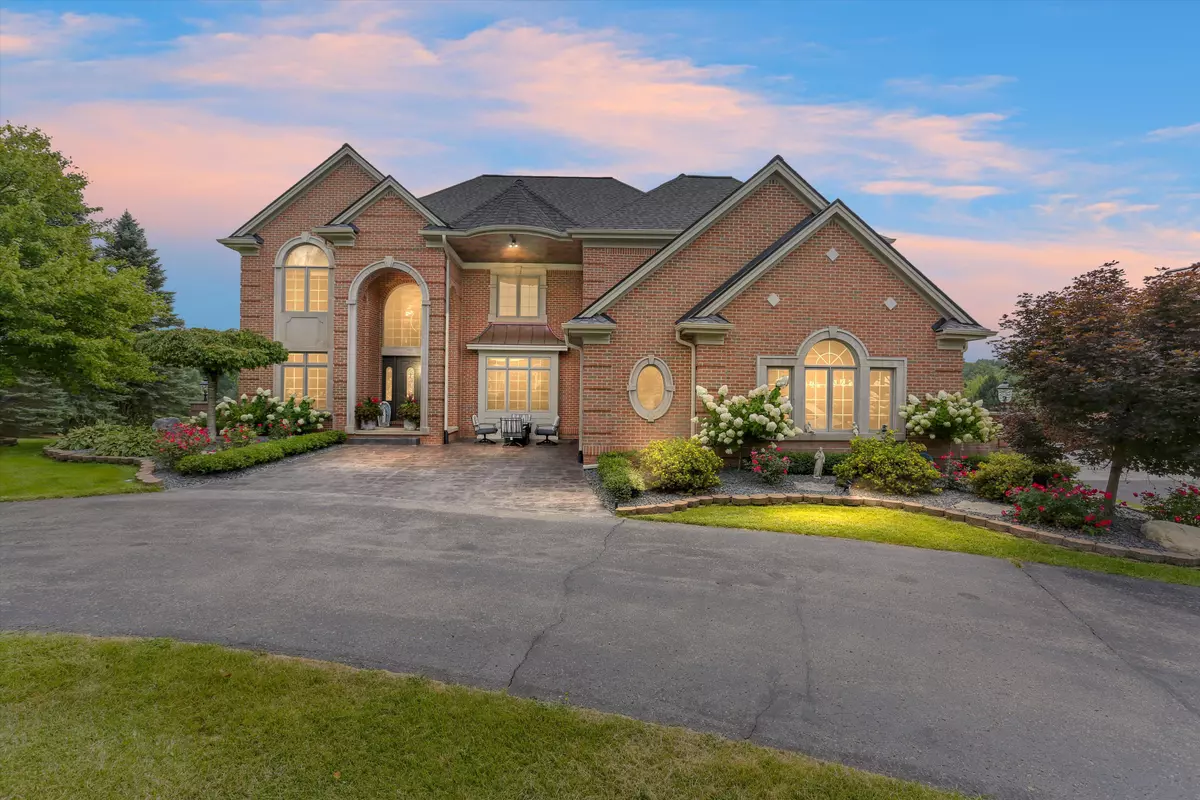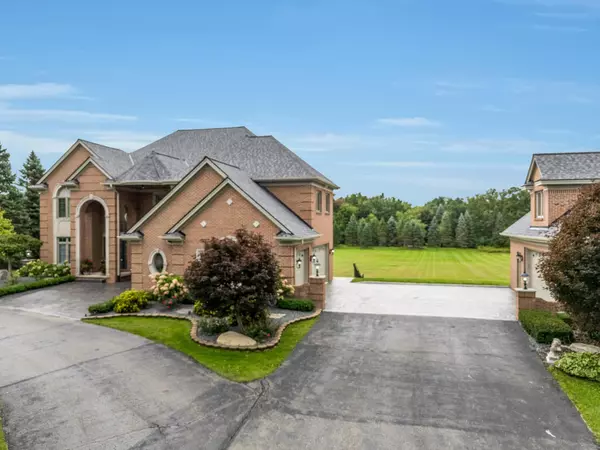$1,050,000
$1,200,000
12.5%For more information regarding the value of a property, please contact us for a free consultation.
4 Beds
5 Baths
3,673 SqFt
SOLD DATE : 11/15/2024
Key Details
Sold Price $1,050,000
Property Type Single Family Home
Sub Type Single Family
Listing Status Sold
Purchase Type For Sale
Square Footage 3,673 sqft
Price per Sqft $285
Subdivision Stone Hollow
MLS Listing ID 60337788
Sold Date 11/15/24
Style 2 Story
Bedrooms 4
Full Baths 3
Half Baths 2
Abv Grd Liv Area 3,673
Year Built 2001
Annual Tax Amount $11,908
Lot Size 2.620 Acres
Acres 2.62
Lot Dimensions 213 X200 X 613 X 548
Property Description
Nestled on a sprawling 2.62-acre lot in the heart of Milford, this luxurious estate offers an unparalleled living experience. Spanning an impressive 3,673 sq ft, plus an additional 1763 sq ft in the lower level walk-out, the home boasts 4 spacious bedrooms and 3.5 elegantly designed bathrooms. The dual garages— a 3.5-car attached and a 2.5-car detached heated garage complete with a bathroom & second-floor bonus room, perfect for a man cave or in-law suite—provide ample space for all your vehicles and storage needs. Step into the great room and be wowed by the natural porcelain fireplace, magnificent chandelier and custom coffered ceiling. The newly renovated quartz kitchen is a chef's dream, featuring an oversized island, wet bar, and gleaming hardwood floors. The formal dining room sets the stage for memorable family gatherings, while the office provides a quiet retreat for remote work or study. Convenience meets luxury with a mudroom and a large laundry room, simplifying everyday chores. Two master suites, each with walk-in closets and attached bathrooms, offer ultimate comfort and privacy. The finished lower-level walkout basement is an entertainer's paradise, complete with a wet bar, a full second kitchen, a home theater, and a bathroom. Outdoor living is equally impressive with a 2-tier composite deck that includes a lifetime warranty, and a stamped patio perfect for summer barbecues and gatherings. Situated close to downtown Milford, this estate combines serene, expansive living with the convenience of nearby amenities and attractions. Make this exceptional property your forever home, where luxury and comfort meet in perfect harmony. --- Great Room chandelier has motorized up/down function * New Furnaces & A/C Units 2024 * Some new Windows & Sliding Door * Central Vacuum * Whole House Air Purifier * Stamped Driveway between garages * Stamped Patio * New Light Fixtures * Completely Remodeled: Kitchen, Bathroom & Great Room * Extensive Crown Molding Throughout * Tons of Recent Updates!
Location
State MI
County Oakland
Area Milford Twp (63161)
Rooms
Basement Finished, Walk Out
Interior
Interior Features Spa/Jetted Tub, Wet Bar/Bar
Hot Water Gas
Heating Forced Air
Cooling Central A/C
Fireplaces Type Basement Fireplace, Gas Fireplace, Grt Rm Fireplace, Natural Fireplace
Appliance Dishwasher, Disposal, Dryer, Microwave, Range/Oven, Refrigerator, Washer
Exterior
Parking Features Additional Garage(s), Attached Garage, Detached Garage, Electric in Garage, Gar Door Opener, Heated Garage, Side Loading Garage, Workshop
Garage Spaces 3.5
Garage Yes
Building
Story 2 Story
Foundation Basement
Water Private Well
Architectural Style Colonial
Structure Type Brick
Schools
School District Huron Valley Schools
Others
Ownership Private
Assessment Amount $179
Energy Description Natural Gas
Acceptable Financing Cash
Listing Terms Cash
Financing Cash,Conventional
Read Less Info
Want to know what your home might be worth? Contact us for a FREE valuation!

Our team is ready to help you sell your home for the highest possible price ASAP

Provided through IDX via MiRealSource. Courtesy of MiRealSource Shareholder. Copyright MiRealSource.
Bought with RE/MAX Crossroads III






