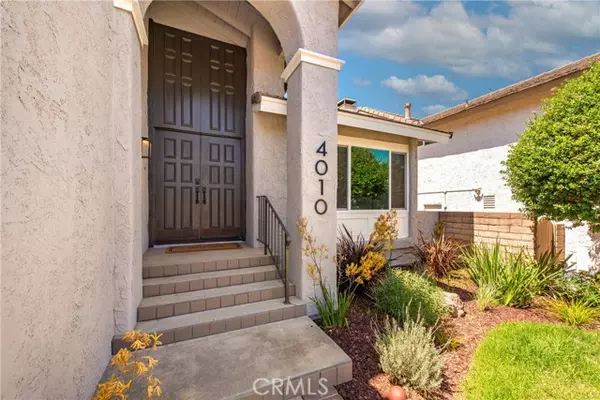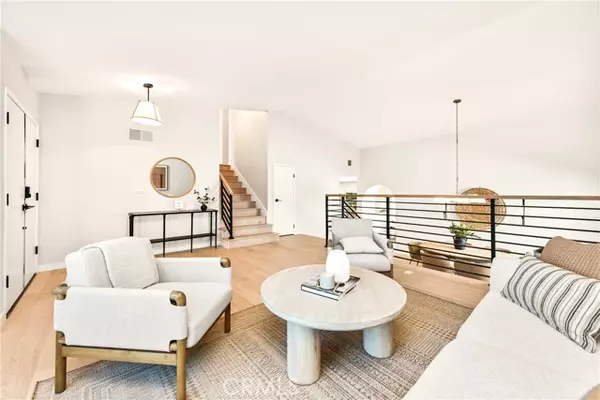$1,167,000
$1,199,000
2.7%For more information regarding the value of a property, please contact us for a free consultation.
4 Beds
3 Baths
2,200 SqFt
SOLD DATE : 11/20/2024
Key Details
Sold Price $1,167,000
Property Type Single Family Home
Sub Type Single Family Residence
Listing Status Sold
Purchase Type For Sale
Square Footage 2,200 sqft
Price per Sqft $530
MLS Listing ID CRSR24187620
Sold Date 11/20/24
Bedrooms 4
Full Baths 3
HOA Fees $40/qua
HOA Y/N Yes
Year Built 1979
Lot Size 7,260 Sqft
Acres 0.1667
Property Description
Welcome to this gorgeous "Oakridge Estates" showplace tucked away on an expansive lot in an exclusive area of Newbury Park. Upon the entry, a foyer welcomes you to an open floorplan showcasing beautiful engineered wood floors that flow seamlessly throughout. The inviting living Rm boast vaulted ceilings bathed with natural light and opens to the large formal dining rm. Enjoy the stunning chef's kitchen that includes beautiful custom (soft closing) cabinets, gorgeous quartz countertops, designer tile backsplash, stainless-steel appliances and eating area overlooking the private backyard & mountain views. The large family room is highlighted with a decorative fireplace and conveniently includes a separate guest bedroom with a tastefully upgraded bath. The elegant primary suite features high ceilings and is reminiscent of a 5 star hotel w/ a private deck offering lovely views, an upgraded spa-like bathroom that includes custom dual vanity, designer tile flooring, ample closet space & large walk-in shower. Step outside and enjoy your private back yard featuring a huge covered patio structure, tranquil mountain views, rolling grass & lush landscaping w/ plenty of room to entertain your family & friends. Additional highlights include: downs strains guest quarter w/ private bath, new in
Location
State CA
County Ventura
Area Listing
Zoning RPD4
Interior
Interior Features Family Room, Kitchen/Family Combo, Breakfast Bar, Stone Counters, Kitchen Island, Updated Kitchen
Heating Central
Cooling Central Air
Flooring Tile, Wood
Fireplaces Type Family Room
Fireplace Yes
Window Features Double Pane Windows
Appliance Dishwasher, Disposal, Gas Range, Microwave, Refrigerator
Laundry Laundry Room
Exterior
Exterior Feature Backyard, Back Yard, Front Yard, Other
Garage Spaces 2.0
Pool None
View Y/N true
View Mountain(s), Other
Total Parking Spaces 4
Private Pool false
Building
Lot Description Street Light(s), Landscape Misc
Story 2
Foundation Slab
Sewer Public Sewer
Water Public
Architectural Style Traditional
Level or Stories Two Story
New Construction No
Schools
School District Conejo Valley Unified
Others
Tax ID 2350181085
Read Less Info
Want to know what your home might be worth? Contact us for a FREE valuation!

Our team is ready to help you sell your home for the highest possible price ASAP

© 2025 BEAR, CCAR, bridgeMLS. This information is deemed reliable but not verified or guaranteed. This information is being provided by the Bay East MLS or Contra Costa MLS or bridgeMLS. The listings presented here may or may not be listed by the Broker/Agent operating this website.
Bought with ShaneMiller






