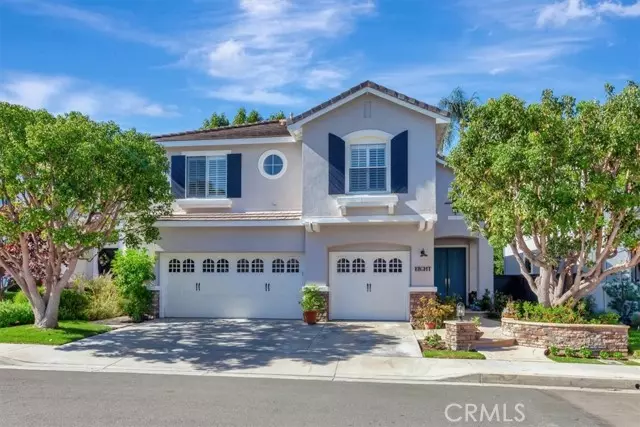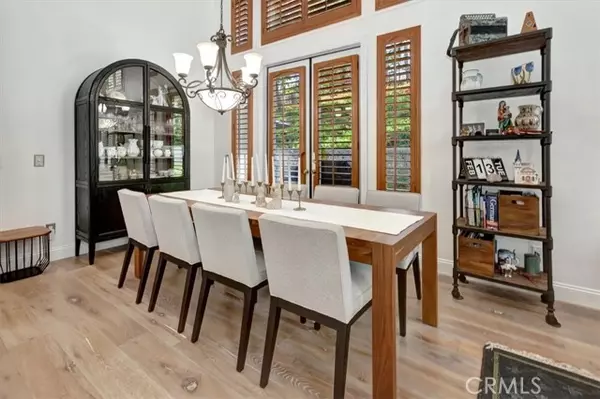$1,600,000
$1,625,000
1.5%For more information regarding the value of a property, please contact us for a free consultation.
4 Beds
2 Baths
2,218 SqFt
SOLD DATE : 11/22/2024
Key Details
Sold Price $1,600,000
Property Type Single Family Home
Sub Type Single Family Residence
Listing Status Sold
Purchase Type For Sale
Square Footage 2,218 sqft
Price per Sqft $721
MLS Listing ID CROC24217585
Sold Date 11/22/24
Bedrooms 4
Full Baths 1
Half Baths 2
HOA Fees $125/mo
HOA Y/N Yes
Year Built 1998
Lot Size 4,033 Sqft
Acres 0.0926
Property Description
Nestled in the highly sought-after Canyon Vista community, this prime location offers mountain bikers, hikers, and outdoor enthusiasts easy access to one of Southern California's most popular wilderness areas - Aliso and Wood Canyons Wilderness Park. Spanning approximately 4,500 acres of rugged coastal canyons and open grasslands, the park provides endless opportunities to enjoy nature, just steps from your doorstep. This beautifully upgraded 2,218 sq. ft. two-story home features a three-car garage and four bedrooms. Situated on a cul-de-sac shared by only 14 other homes, it enjoys minimal excess vehicle traffic. The welcoming entryway leads to an open living room with two-story ceiling and abundant natural light, while the dining room opens to the backyard through French doors. Pride of ownership and attention to detail is obvious right away when you see the stained wood plantation shutters and Duchateau wood flooring throughout the downstairs. The family room, with its stacked stone fireplace, built-in Alder Omega cabinetry, inset speakers in the ceiling and access to the newly fenced backyard, creates a comfortable space for relaxing and entertaining with friends and family. We all know the kitchen is a priority when choosing your next home, and this gourmet style kitchen will
Location
State CA
County Orange
Area Listing
Interior
Interior Features Family Room, Kitchen/Family Combo, Stone Counters, Updated Kitchen
Heating Central, Natural Gas
Cooling Central Air
Flooring Carpet, Tile, Wood
Fireplaces Type Family Room, Gas
Fireplace Yes
Window Features Screens
Appliance Dishwasher, Gas Range, Microwave, Refrigerator, Self Cleaning Oven, Water Filter System, Gas Water Heater
Laundry 220 Volt Outlet, Dryer, Gas Dryer Hookup, Laundry Room, Washer, Other, Upper Level
Exterior
Exterior Feature Backyard, Back Yard, Sprinklers Automatic, Sprinklers Back, Sprinklers Front, Other
Garage Spaces 3.0
Pool None
Utilities Available Sewer Connected, Natural Gas Connected
View Y/N false
View None
Total Parking Spaces 3
Private Pool false
Building
Lot Description Cul-De-Sac, Other, Street Light(s), Landscape Misc
Story 2
Sewer Public Sewer
Water Public
Architectural Style Traditional
Level or Stories Two Story
New Construction No
Schools
School District Capistrano Unified
Others
Tax ID 62938120
Read Less Info
Want to know what your home might be worth? Contact us for a FREE valuation!

Our team is ready to help you sell your home for the highest possible price ASAP

© 2025 BEAR, CCAR, bridgeMLS. This information is deemed reliable but not verified or guaranteed. This information is being provided by the Bay East MLS or Contra Costa MLS or bridgeMLS. The listings presented here may or may not be listed by the Broker/Agent operating this website.
Bought with JenniferWhelan






