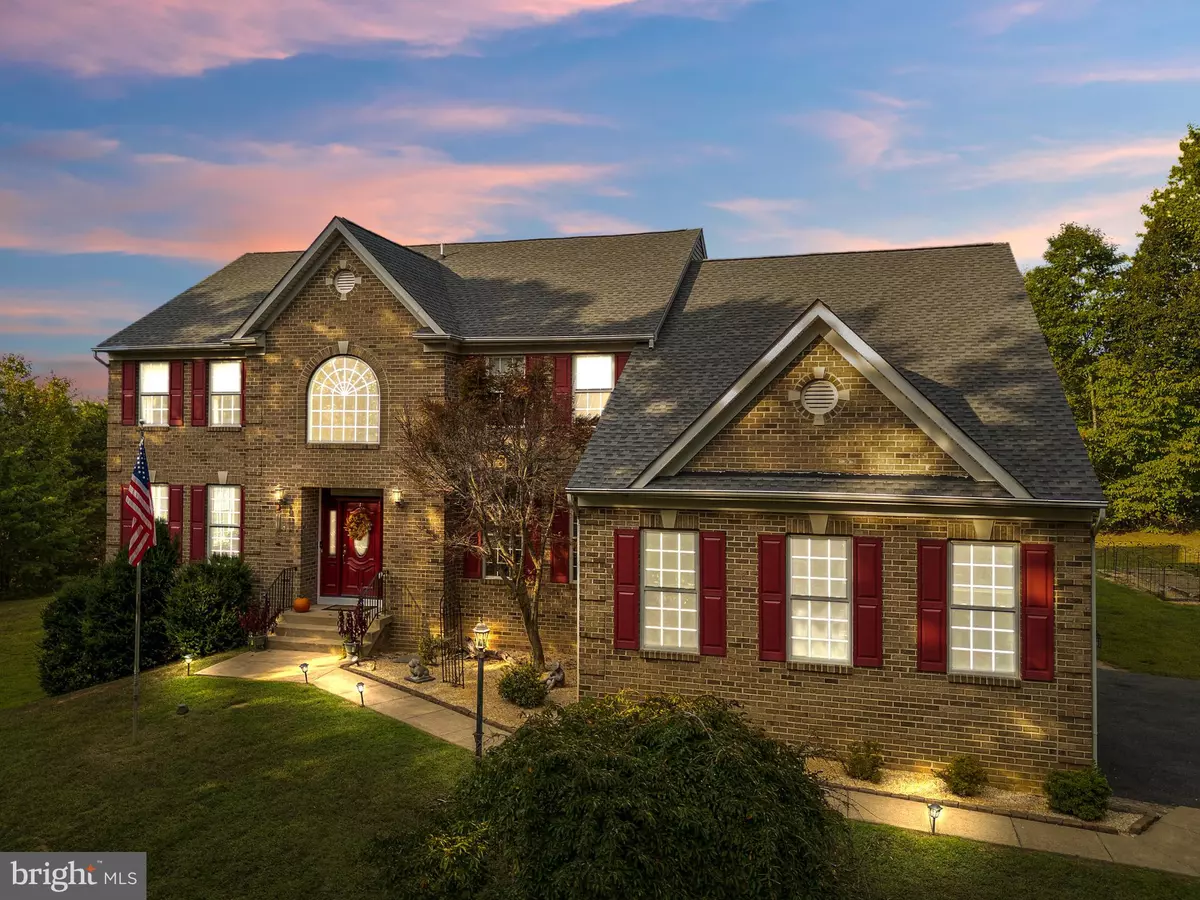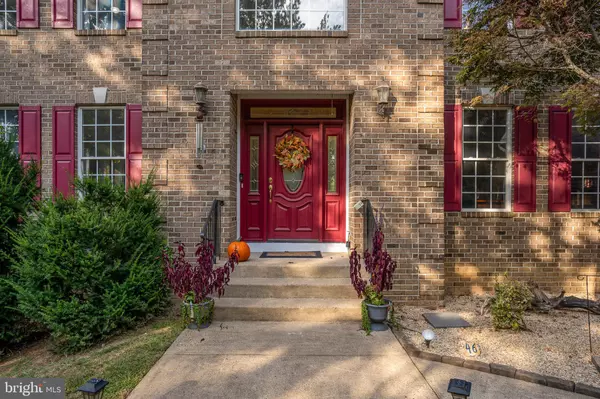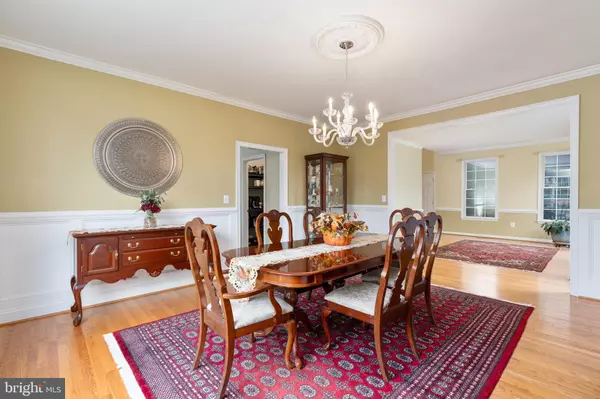$790,000
$799,900
1.2%For more information regarding the value of a property, please contact us for a free consultation.
4 Beds
4 Baths
3,765 SqFt
SOLD DATE : 11/22/2024
Key Details
Sold Price $790,000
Property Type Single Family Home
Sub Type Detached
Listing Status Sold
Purchase Type For Sale
Square Footage 3,765 sqft
Price per Sqft $209
Subdivision Williamsburg On The Potomac
MLS Listing ID VAST2032636
Sold Date 11/22/24
Style Traditional
Bedrooms 4
Full Baths 3
Half Baths 1
HOA Fees $30/mo
HOA Y/N Y
Abv Grd Liv Area 3,765
Originating Board BRIGHT
Year Built 2000
Annual Tax Amount $6,537
Tax Year 2022
Lot Size 3.000 Acres
Acres 3.0
Property Description
Your Dream Custom Home by Caly-Construction in Williamsburg on the Potomac! Nestled in a serene, wooded oasis with exclusive access to a private community beach and boat ramp, (only minutes from the home) this immaculately maintained 4-bedroom, 3-bath custom-built home offers the ultimate blend of luxury, comfort, and privacy. Located in the sought-after Williamsburg on the Potomac, you can enjoy fishing, wildlife watching, or simply relaxing with scenic views of eagles, ospreys, and herons right from your doorstep.
This stunning property also features a large in-ground pool and a fully equipped pool house, making outdoor living and entertaining a breeze. Inside, the first floor is an entertainer's delight. The open kitchen is a chef’s paradise, boasting granite countertops, newer stainless-steel appliances, a gas cooktop with downdraft in the island, double wall ovens- convection on the top, and a large walk-in pantry. A convenient breakfast bar provides a quick spot for meals, while the attached family room impresses with oversized windows, a cathedral ceiling, and a cozy fireplace, offering captivating views of the natural surroundings. For formal gatherings, the dining room showcases custom woodworking, and a main-level office with built-in shelving ensures working from home is both stylish and productive. Upstairs, the primary suite is a true retreat. Complete with a private sitting area with a gas fireplace and its own balcony (view of the water once all the leaves fall in the winter), this space offers a beautiful overlook of the backyard and stunning saltwater pool. The spa-like bath includes dual vanities, a soaking tub with jets, and a walk-in shower. The upper level also features a Princess Suite with an attached bath, along with Jack-and-Jill bath connecting other two bedrooms, each boasting walk-in closets and a shared full bath.
Outdoor living shines with a 22x42 pool (recently updated with a new liner and salt cell) and a Trex deck perfect for entertaining. The pool house, built in 2015, is ready for parties with electricity, TV, and cabinets. The expansive unfinished walkout basement provides over 1,900 square feet of versatile space, complete with a rough-in for a future bathroom. It's a blank canvas, waiting for your creative vision to transform it into the ultimate retreat, more bedrooms, entertainment area, or anything you can dream up!
Additional features include New HVAC (3 years old) and a roof just 2 years old. Two gas fireplaces (in the family room and primary bedroom sitting area) Freshly painted family room, updated shutters, and new steel doors to the walkout basement and upper deck 80-gallon water heater Carpeting in all bedrooms 3-car side-load garage and ample additional parking Conveniently located near commuter rail, MCB Quantico and FBI Academy Complex, just 4 miles from the VRE station at Brooke. This home stands apart from others in the neighborhood, with Caly Builders’ superior craftsmanship, including solid wood framing (no Styrofoam) and screwed drywall, ensuring longevity and quality. Just few minutes walk to the private beach & boat ramp. Don’t miss the chance to own this custom luxury home with endless features! Schedule your showing today!
Location
State VA
County Stafford
Zoning A1
Rooms
Other Rooms Living Room, Dining Room, Primary Bedroom, Bedroom 2, Bedroom 3, Bedroom 4, Kitchen, Family Room, Foyer, Office, Bathroom 2, Primary Bathroom
Basement Unfinished
Interior
Interior Features Crown Moldings, Recessed Lighting, Ceiling Fan(s), Water Treat System, Window Treatments, Upgraded Countertops, Kitchen - Island, Formal/Separate Dining Room, Walk-in Closet(s)
Hot Water Electric
Heating Forced Air
Cooling Central A/C
Flooring Ceramic Tile, Carpet, Hardwood
Fireplaces Number 2
Equipment Built-In Microwave, Cooktop, Dishwasher, Disposal, Refrigerator, Icemaker, Oven - Double, Oven - Wall, Washer, Dryer
Fireplace Y
Window Features Palladian
Appliance Built-In Microwave, Cooktop, Dishwasher, Disposal, Refrigerator, Icemaker, Oven - Double, Oven - Wall, Washer, Dryer
Heat Source Propane - Leased
Laundry Main Floor
Exterior
Exterior Feature Deck(s), Patio(s)
Garage Garage - Side Entry, Garage Door Opener
Garage Spaces 3.0
Fence Partially
Pool In Ground
Amenities Available Boat Ramp, Beach
Waterfront N
Water Access Y
Water Access Desc Boat - Electric Motor Only,Canoe/Kayak,Fishing Allowed,Personal Watercraft (PWC),Private Access,Swimming Allowed,Waterski/Wakeboard
Roof Type Shingle
Accessibility None
Porch Deck(s), Patio(s)
Attached Garage 3
Total Parking Spaces 3
Garage Y
Building
Lot Description Backs to Trees
Story 3
Foundation Other
Sewer On Site Septic
Water Private, Well
Architectural Style Traditional
Level or Stories 3
Additional Building Above Grade, Below Grade
Structure Type 2 Story Ceilings,Cathedral Ceilings,Tray Ceilings,9'+ Ceilings
New Construction N
Schools
High Schools Brooke Point
School District Stafford County Public Schools
Others
Senior Community No
Tax ID 49H 1 23
Ownership Fee Simple
SqFt Source Estimated
Acceptable Financing Cash, Conventional, FHA, VA
Listing Terms Cash, Conventional, FHA, VA
Financing Cash,Conventional,FHA,VA
Special Listing Condition Standard
Read Less Info
Want to know what your home might be worth? Contact us for a FREE valuation!

Our team is ready to help you sell your home for the highest possible price ASAP

Bought with Thomas John Muldoon • KW Metro Center







