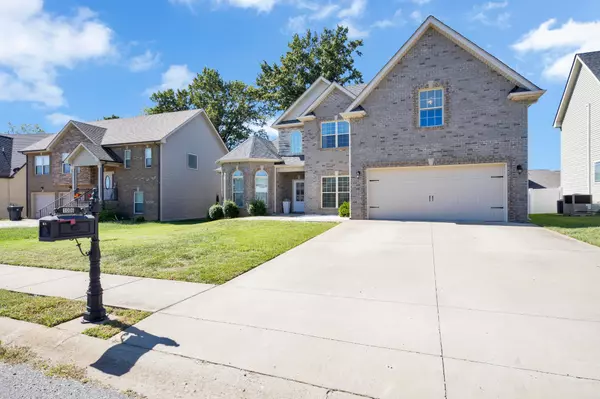$395,000
$394,500
0.1%For more information regarding the value of a property, please contact us for a free consultation.
4 Beds
3 Baths
2,461 SqFt
SOLD DATE : 11/22/2024
Key Details
Sold Price $395,000
Property Type Single Family Home
Sub Type Single Family Residence
Listing Status Sold
Purchase Type For Sale
Square Footage 2,461 sqft
Price per Sqft $160
Subdivision Griffey Estates 1B
MLS Listing ID 2747546
Sold Date 11/22/24
Bedrooms 4
Full Baths 3
HOA Fees $30/ann
HOA Y/N Yes
Year Built 2019
Annual Tax Amount $2,617
Lot Size 8,276 Sqft
Acres 0.19
Property Description
Welcome to your dream home! This stunning property features 4 bedrooms, including a massive primary bedroom on the main floor, complete with an en suite bathroom showcasing two closets, double granite vanities, a separate standing shower, and a soaking bathtub. With 3 full baths, there’s ample space for everyone. The great room impresses with tall ceilings and a cozy fireplace, perfect for gatherings. The kitchen is a delight, featuring granite counters, stainless steel appliances, a pantry, and an extra closet for storage. Enjoy dining in the separate eat-in area or entertaining in the formal dining room, which can also serve as an office or playroom. A second bedroom on the main floor offers flexibility, while 2 additional bedrooms and a spacious bonus room are upstairs. The separate laundry room on the main floor and attached 2-car garage add convenience. Step outside to a beautifully covered back deck and a fenced backyard, ideal for outdoor enjoyment. Don't miss this one!
Location
State TN
County Montgomery County
Rooms
Main Level Bedrooms 4
Interior
Interior Features Ceiling Fan(s), Extra Closets, High Ceilings, Pantry, Storage, Walk-In Closet(s), Primary Bedroom Main Floor
Heating Central, Electric
Cooling Central Air, Electric
Flooring Carpet, Finished Wood, Tile
Fireplaces Number 1
Fireplace Y
Appliance Dishwasher, Disposal, Microwave, Refrigerator
Exterior
Garage Spaces 2.0
Utilities Available Electricity Available, Water Available
View Y/N false
Roof Type Shingle
Private Pool false
Building
Lot Description Level
Story 2
Sewer Public Sewer
Water Public
Structure Type Brick,Vinyl Siding
New Construction false
Schools
Elementary Schools West Creek Elementary School
Middle Schools West Creek Middle
High Schools West Creek High
Others
HOA Fee Include Trash
Senior Community false
Read Less Info
Want to know what your home might be worth? Contact us for a FREE valuation!

Our team is ready to help you sell your home for the highest possible price ASAP

© 2024 Listings courtesy of RealTrac as distributed by MLS GRID. All Rights Reserved.







