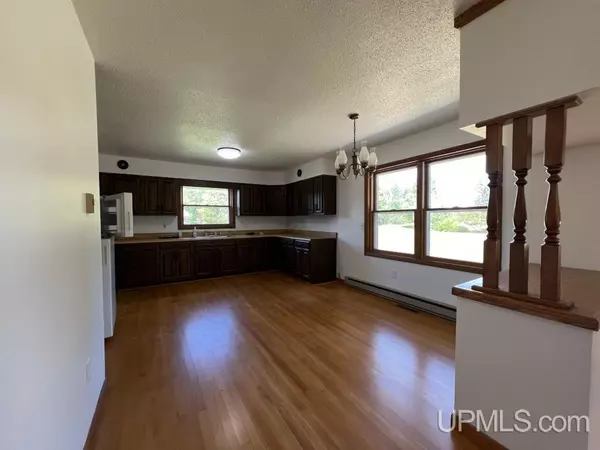$320,000
$349,000
8.3%For more information regarding the value of a property, please contact us for a free consultation.
2 Beds
2 Baths
978 SqFt
SOLD DATE : 11/26/2024
Key Details
Sold Price $320,000
Property Type Single Family Home
Sub Type Single Family
Listing Status Sold
Purchase Type For Sale
Square Footage 978 sqft
Price per Sqft $327
Subdivision Na
MLS Listing ID 50155149
Sold Date 11/26/24
Style 1 Story
Bedrooms 2
Full Baths 1
Half Baths 1
Abv Grd Liv Area 978
Year Built 1975
Annual Tax Amount $1,163
Tax Year 2024
Lot Size 34.340 Acres
Acres 34.34
Lot Dimensions 1235x1322x1238x1312
Property Description
Discover the rural charm with this enchanting ranch-style home, cradled in a sprawling 34-acre estate that promises the perfect blend of open spaces and wooded serenity. Large open yard surrounded by a rich tapestry of hardwoods, red and white pines. The home itself features two cozy bedrooms, two bathrooms, and a full walk-out basement, offering ample space for comfort and storage. The expansive deck, running the full length of the house, provides an idyllic outdoor retreat to soak in the tranquil surroundings. Comfort is paramount with three versatile heating options: propane, electric, and wood, ensuring a warm haven regardless of the season. The grounds are a horticulturist's dream, dotted with apple trees, vibrant flower beds, and bountiful raspberry & blueberry bushes, not to mention the rhubarb patch and a dedicated garden area for your green thumb pursuits. Vehicle storage is a breeze with a three-car garage and an extensive pole building, catering to all your storage and hobby needs. Perfectly positioned on the Alger/Marquette County line in Sundell, this home offers seclusion without sacrificing convenience, set back from the road to ensure privacy while remaining within easy reach of local amenities. This is more than a home; it's a private sanctuary where every day feels like a peaceful retreat.
Location
State MI
County Alger
Area Rock River Twp (02014)
Zoning Residential
Rooms
Basement Full, Unfinished
Interior
Interior Features None (InteriorFeatures)
Hot Water Electric
Heating Forced Air
Cooling None
Appliance Range/Oven, Refrigerator
Exterior
Parking Features Detached Garage, Electric in Garage
Garage Spaces 3.0
Garage Yes
Building
Story 1 Story
Foundation Basement
Water Private Well
Architectural Style Ranch
Structure Type Hard Board
Schools
School District Superior Central Schools
Others
Ownership Private
SqFt Source CubiCasa
Energy Description Electric,LP/Propane Gas,Wood
Acceptable Financing Cash
Listing Terms Cash
Financing Cash,Conventional
Read Less Info
Want to know what your home might be worth? Contact us for a FREE valuation!

Our team is ready to help you sell your home for the highest possible price ASAP

Provided through IDX via MiRealSource. Courtesy of MiRealSource Shareholder. Copyright MiRealSource.
Bought with RE/MAX SUPERIORLAND






