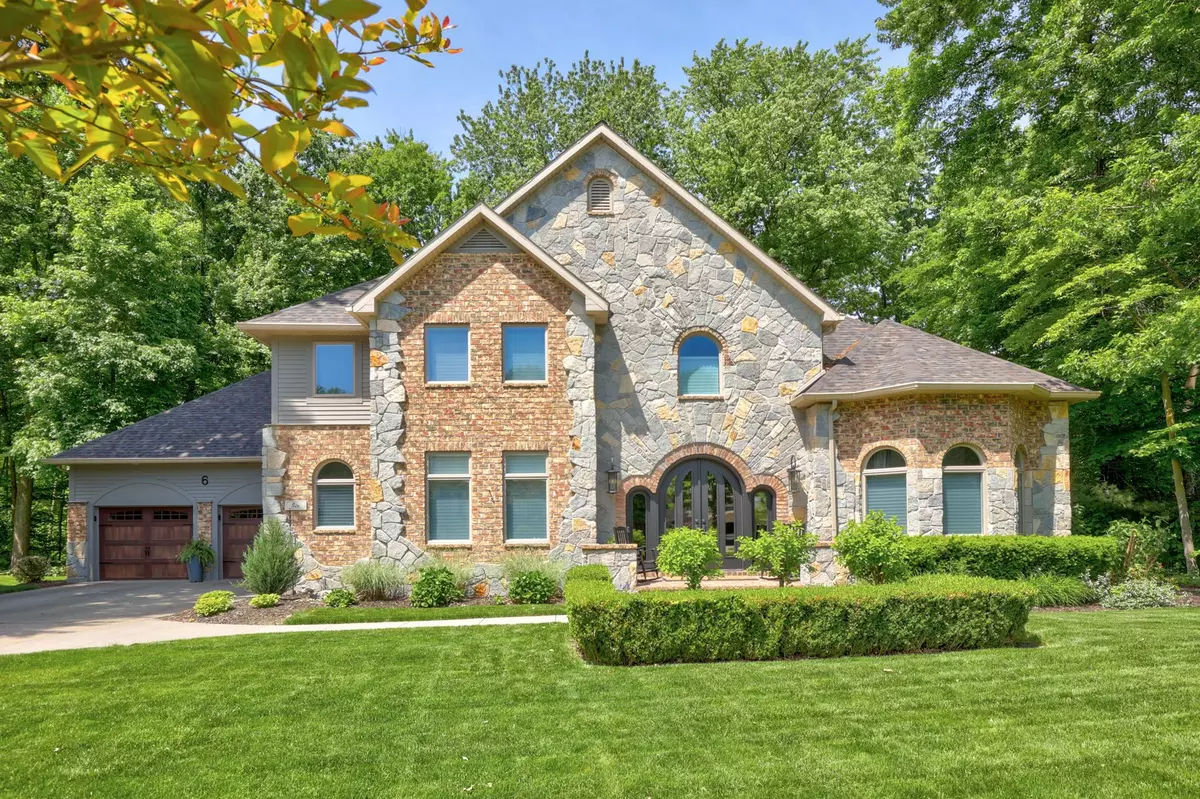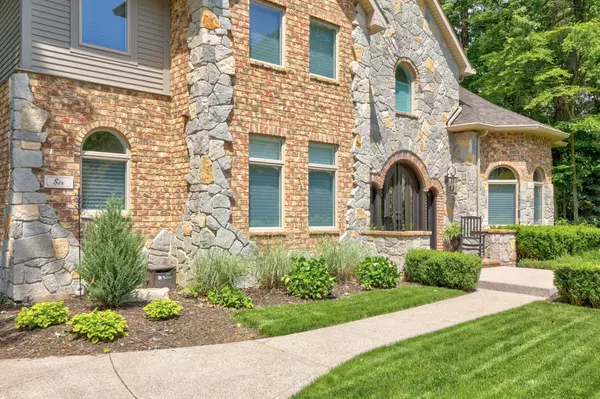$1,025,000
$1,100,000
6.8%For more information regarding the value of a property, please contact us for a free consultation.
6 Beds
4 Baths
4,137 SqFt
SOLD DATE : 11/27/2024
Key Details
Sold Price $1,025,000
Property Type Single Family Home
Sub Type Single Family
Listing Status Sold
Purchase Type For Sale
Square Footage 4,137 sqft
Price per Sqft $247
Subdivision Woodland Acres Sub
MLS Listing ID 60339801
Sold Date 11/27/24
Style 2 Story
Bedrooms 6
Full Baths 3
Half Baths 1
Abv Grd Liv Area 4,137
Year Built 2000
Annual Tax Amount $11,933
Lot Size 0.470 Acres
Acres 0.47
Lot Dimensions 119.00 x 171.00
Property Description
A true treasure on Trillium. This luxurious home is packed with custom features. It harnesses the perfect balance between storybook living and the conveniences of small-town living, making it one of the most impressive properties available in Frankenmuth. This brick and stone beauty is nestled in a cul-de-sac in the coveted Woodland Acres subdivision. The half-acre property is adorned with mature trees, sidewalks and pristine grounds just minutes away from parks, schools and Frankenmuth's charming downtown. More than 6,000 square feet of opulent living space await you behind the custom front door. The grandeur of this home greets you the moment you step inside featuring custom millwork, hickory hardwood floors and sunlight pouring in from the double-height living room. A stately, 16-foot high fireplace surround and top-of-the-line Andersen 400 windows add to the living room's appeal. Perfect for gatherings, the gourmet kitchen is just steps away in this open layout. Cambria countertops, Bosch appliances, a dual oven and cherry cabinets make this kitchen one to remember. But the real show-stopper on the first floor is the primary bedroom. The almost 1,000 SF private wing has a fireplace, tray ceilings with custom lighting, soaker tub, walk-in shower and a massive 11x15 walk-in closet. Along with all these upgrades, the conveniences of everyday living weren't forgotten. The laundry is on the first floor and, upstairs, three bedrooms each have their own walk-in closet and the basement is a retreat of its own. Tucked away on the lower level is a second kitchen, living room with luxury vinyl flooring, built-in entertainment center, two bedrooms, an updated and elegant bathroom and a flex-space with garage access for whatever you can dream up. Don't miss the freshly trimmed landscaping, 2023 roof, two newer HVAC units with UV light air cleaner, a radon mitigation system and a full home generator. Find your piece of luxurious paradise in this one-of-a-kind property.
Location
State MI
County Saginaw
Area Frankenmuth (73034)
Rooms
Basement Finished
Interior
Interior Features DSL Available, Spa/Jetted Tub
Hot Water Gas
Heating Forced Air
Cooling Central A/C
Fireplaces Type Gas Fireplace, Grt Rm Fireplace, Primary Bedroom Fireplace
Appliance Dishwasher, Disposal, Dryer, Refrigerator, Washer
Exterior
Parking Features Attached Garage, Electric in Garage, Gar Door Opener, Side Loading Garage
Garage Spaces 2.0
Garage Description 24x30
Garage Yes
Building
Story 2 Story
Foundation Basement
Water Public Water
Architectural Style Contemporary
Structure Type Brick,Stone,Vinyl Siding
Schools
School District Frankenmuth School District
Others
Ownership Private
Energy Description Natural Gas
Acceptable Financing Conventional
Listing Terms Conventional
Financing Cash,Conventional
Read Less Info
Want to know what your home might be worth? Contact us for a FREE valuation!

Our team is ready to help you sell your home for the highest possible price ASAP

Provided through IDX via MiRealSource. Courtesy of MiRealSource Shareholder. Copyright MiRealSource.
Bought with RE/MAX New Image






