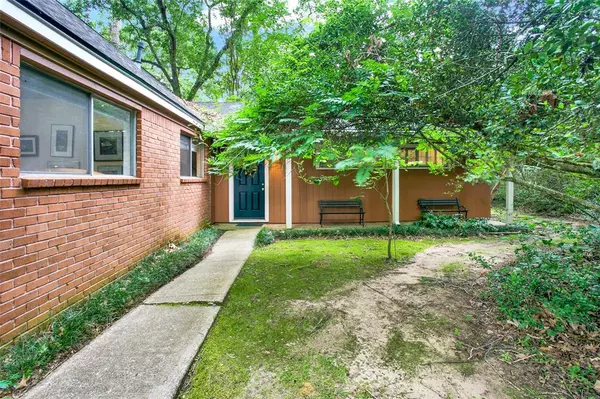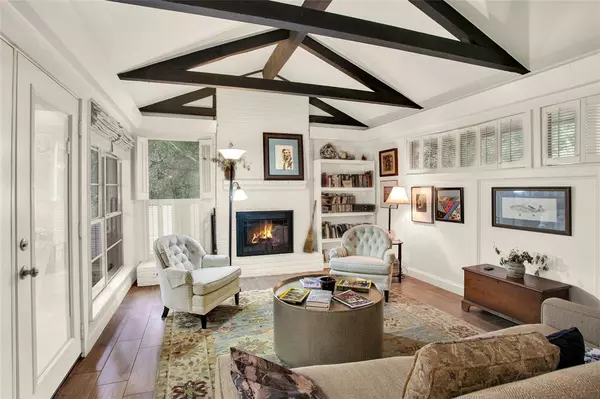$325,000
For more information regarding the value of a property, please contact us for a free consultation.
3 Beds
3 Baths
2,261 SqFt
SOLD DATE : 11/27/2024
Key Details
Property Type Single Family Home
Listing Status Sold
Purchase Type For Sale
Square Footage 2,261 sqft
Price per Sqft $144
Subdivision Oak Hollow 2
MLS Listing ID 46055449
Sold Date 11/27/24
Style Traditional
Bedrooms 3
Full Baths 3
Year Built 1964
Annual Tax Amount $5,100
Tax Year 2023
Lot Size 0.455 Acres
Acres 0.455
Property Description
Custom built one owner home 3/4 BR 3 Ba 2 Car on almost 1/2 acre wooded lot, offering privacy & a picturesque setting. This home has everything you need w/ 2 additional rooms that could be used as a home office, craft room, or 4th bedroom. The kitchen boasts modern appliances, solid surface countertops, & ample cabinet space. Retreat to the large primary suite with large stand up shower & walk-in closet. Additional bedrooms are generously sized, each with ample closets. Large upstairs bedroom has built in vanity with sink & huge walk-in closet. Enjoy outdoor living in the large screened-in porch, ideal for entertaining or relaxing while surrounded by nature. No HOA! Low Taxes! Conveniently located near shopping & dining, this home provides the perfect blend of tranquility & accessibility. Don't miss out on this unique opportunity to own a slice of paradise! Recent updates include Roof 2022, HVAC 2022, kitchen appliances 2018,wood-look tile downstairs, wood look vinyl plank up, + more
Location
State TX
County Galveston
Area Dickinson
Rooms
Bedroom Description Primary Bed - 1st Floor,Walk-In Closet
Other Rooms Breakfast Room, Family Room, Formal Dining, Formal Living, Home Office/Study
Master Bathroom Primary Bath: Double Sinks, Primary Bath: Separate Shower, Vanity Area
Den/Bedroom Plus 4
Interior
Heating Central Gas
Cooling Central Electric
Flooring Laminate, Tile
Fireplaces Number 1
Fireplaces Type Gas Connections, Wood Burning Fireplace
Exterior
Parking Features Attached Garage
Garage Spaces 2.0
Roof Type Composition
Private Pool No
Building
Lot Description Subdivision Lot, Wooded
Story 1.5
Foundation Slab
Lot Size Range 1/4 Up to 1/2 Acre
Sewer Public Sewer
Water Public Water, Water District
Structure Type Brick
New Construction No
Schools
Elementary Schools Bay Colony Elementary School
Middle Schools Dunbar Middle School (Dickinson)
High Schools Dickinson High School
School District 17 - Dickinson
Others
Senior Community No
Restrictions Unknown
Tax ID 5411-0060-0027-000
Acceptable Financing Cash Sale, Conventional, FHA, VA
Tax Rate 2.4123
Disclosures Sellers Disclosure
Listing Terms Cash Sale, Conventional, FHA, VA
Financing Cash Sale,Conventional,FHA,VA
Special Listing Condition Sellers Disclosure
Read Less Info
Want to know what your home might be worth? Contact us for a FREE valuation!

Our team is ready to help you sell your home for the highest possible price ASAP

Bought with UTR TEXAS, REALTORS






