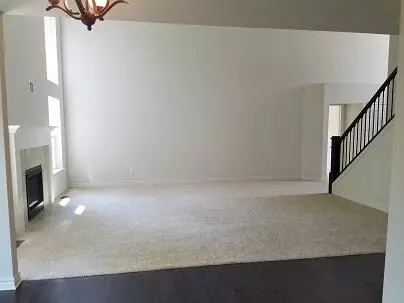$634,869
$577,625
9.9%For more information regarding the value of a property, please contact us for a free consultation.
4 Beds
3 Baths
0.82 Acres Lot
SOLD DATE : 11/27/2024
Key Details
Sold Price $634,869
Property Type Single Family Home
Sub Type Single Family Residence
Listing Status Sold
Purchase Type For Sale
Municipality Pittsfield Charter Twp
Subdivision Bemis Ridge Estates
MLS Listing ID 23145039
Sold Date 11/27/24
Style Cape Cod
Bedrooms 4
Full Baths 2
Half Baths 1
Year Built 2024
Lot Size 0.820 Acres
Acres 0.82
Lot Dimensions 133' x 291' x 116' x 258'
Property Description
Construction about to begin on a gorgeous nearly 1 acre lot in Saline's desirably located Bemis Ridge Estates. The 2450 sq. ft. Woodstone floorplan has a main level primary suite including a full bath and walk in closet. The kitchen with granite countertops and island open to the light filled 2 story great room. The great room features a fireplace and oversized windows. Hardwood flooring in the kitchen, nook and foyer and powder room. Entering from the 3 car garage is a conveniently located laundry room. The 1st floor also includes a study in addition to a dining/flex room. 3 spacious bedrooms with a shared bath on the 2nd floor. No need to update when you have new! Estimated to be completed late summer! Hurry, still time to pick your own colors!
Location
State MI
County Washtenaw
Area Ann Arbor/Washtenaw - A
Direction Off Bemis Rd. Between Moon Rd. and S. Industrial. Enter Biscayne Way
Rooms
Basement Full
Interior
Heating Forced Air
Cooling Central Air
Fireplaces Number 1
Fireplace true
Laundry Electric Dryer Hookup, Laundry Room, Washer Hookup
Exterior
Parking Features Attached
Garage Spaces 3.0
View Y/N No
Street Surface Paved
Garage Yes
Building
Story 2
Sewer Septic Tank, Private Sewer
Water Private Water, Well
Architectural Style Cape Cod
Structure Type Brick,Vinyl Siding
New Construction Yes
Schools
School District Saline
Others
Tax ID 12-32-301-013
Acceptable Financing Cash, FHA, VA Loan, Conventional
Listing Terms Cash, FHA, VA Loan, Conventional
Read Less Info
Want to know what your home might be worth? Contact us for a FREE valuation!

Our team is ready to help you sell your home for the highest possible price ASAP






