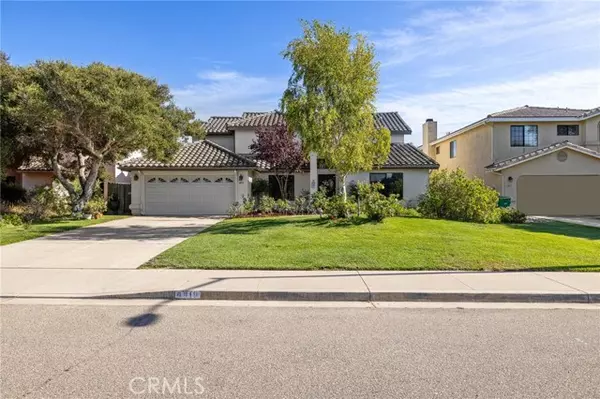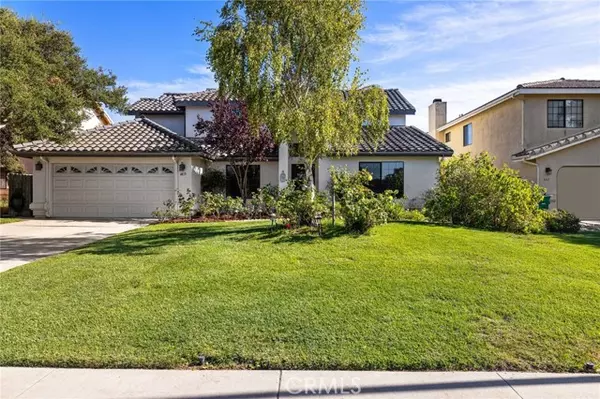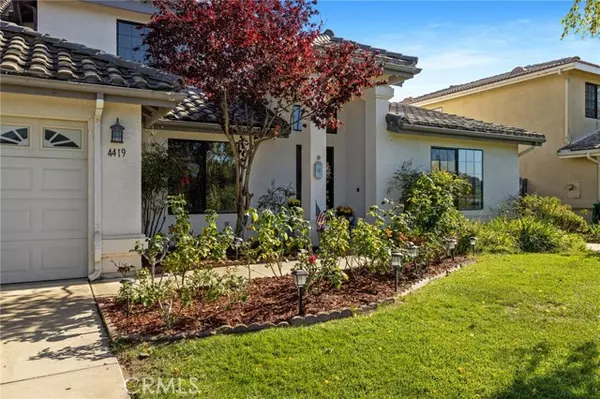$790,000
$815,000
3.1%For more information regarding the value of a property, please contact us for a free consultation.
4 Beds
3 Baths
2,773 SqFt
SOLD DATE : 12/02/2024
Key Details
Sold Price $790,000
Property Type Single Family Home
Sub Type Single Family Residence
Listing Status Sold
Purchase Type For Sale
Square Footage 2,773 sqft
Price per Sqft $284
MLS Listing ID CRSC24216112
Sold Date 12/02/24
Bedrooms 4
Full Baths 3
HOA Y/N No
Year Built 1994
Lot Size 6,970 Sqft
Acres 0.16
Property Description
This beautiful North Vandenberg Village home is located right across from the Burton Mesa Ecological Preserve. The floor plan boasts 4 bedrooms, 3 baths with 2,773 square feet of living space on approximately 7,000 square feet lot. Enter into this spacious and lovingly maintained home featuring a large family room with a fireplace, a separate living room, a bedroom and a full bathroom, formal dining room, kitchen, and laundry room - all on the main floor. The expansive kitchen, beautifully updated with quartz countertops and tile flooring, includes a large pantry for extra storage. Upstairs, retreat to the stunning primary suite with impressive views of Burton Mesa Ecological Preserve. The suite features a spacious ensuite bathroom, complete with a relaxing tub, double vanity, and a large walk-in closet. Two additional upstairs bedrooms offer versatility for guests or even a home office. The entire house has new flooring (Luxury Vinyl planks downstairs) and new carpets (upstairs). Lush green front yard and the expansive backyard create a private oasis for outdoor enjoyment with a large patio and beautifully landscaped area with park-like setting. New water heater was installed January 2024. All appliances are included. Home is located in close proximity of Cabrillo High School &
Location
State CA
County Santa Barbara
Area Listing
Zoning 7-R-
Interior
Interior Features Family Room, Storage, Workshop, Stone Counters, Pantry, Updated Kitchen
Heating Natural Gas, Central, Fireplace(s)
Cooling Ceiling Fan(s), None
Flooring Laminate, Tile, Carpet
Fireplaces Type Gas, Living Room
Fireplace Yes
Appliance Dishwasher, Disposal, Gas Range, Microwave, Oven, Refrigerator, Water Softener
Laundry Laundry Room, Other
Exterior
Garage Spaces 2.0
Pool None
View Y/N true
View Trees/Woods, Other
Total Parking Spaces 4
Private Pool false
Building
Story 2
Sewer Public Sewer
Water Public
Level or Stories Two Story
New Construction No
Schools
School District Lompoc Unified
Others
Tax ID 097930006
Read Less Info
Want to know what your home might be worth? Contact us for a FREE valuation!

Our team is ready to help you sell your home for the highest possible price ASAP

© 2025 BEAR, CCAR, bridgeMLS. This information is deemed reliable but not verified or guaranteed. This information is being provided by the Bay East MLS or Contra Costa MLS or bridgeMLS. The listings presented here may or may not be listed by the Broker/Agent operating this website.
Bought with IraWright






