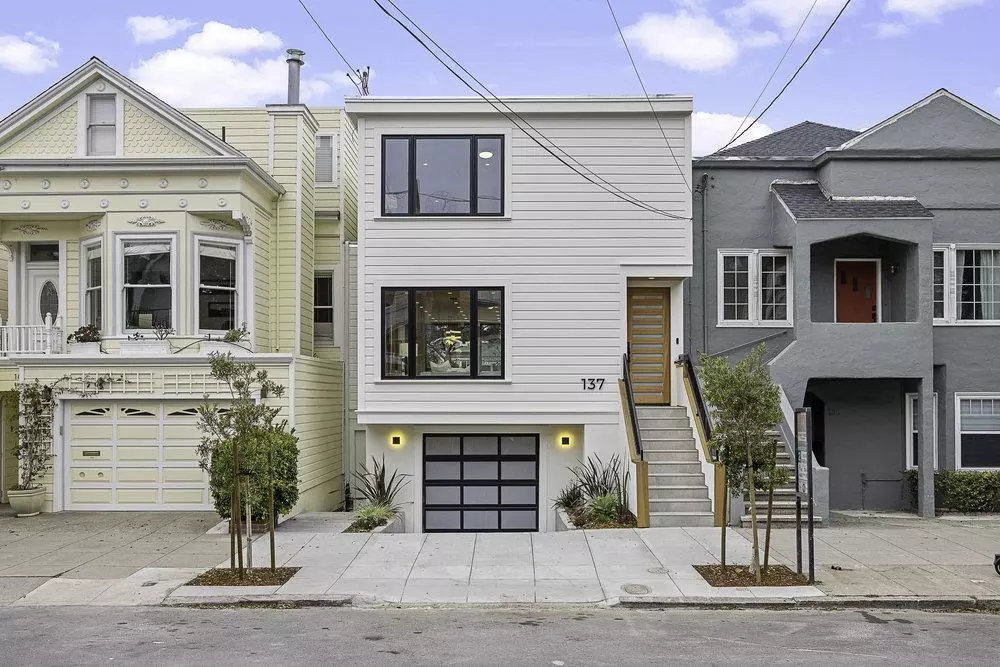$4,200,000
$4,199,000
For more information regarding the value of a property, please contact us for a free consultation.
4 Beds
4.5 Baths
2,886 SqFt
SOLD DATE : 12/03/2024
Key Details
Sold Price $4,200,000
Property Type Single Family Home
Sub Type Single Family Home
Listing Status Sold
Purchase Type For Sale
Square Footage 2,886 sqft
Price per Sqft $1,455
MLS Listing ID ML81981471
Sold Date 12/03/24
Bedrooms 4
Full Baths 4
Half Baths 1
Year Built 1907
Lot Size 2,996 Sqft
Property Description
This fully reimagined 4-bed, 4.5-bath Lake District home offers 2,886 sq ft. of luxury across three levels. Expertly renovated with new foundation, roof, plumbing, windows, electrical, insulation, and tankless water heater, every detail is crafted for refined living. The main level features an open-concept living space with white oak floors, modern fixtures, and custom built-ins. The designer kitchen boasts Lusso INC cabinetry, porcelain countertops, a large island, and Thermador appliances. A wall of floor-to-ceiling windows fills the great room with light, anchored by an electric fireplace. Upstairs, the primary suite includes dual closets, a private balcony, and a spa-like ensuite with a soaking tub and rainfall shower. A secondary suite, additional bedroom, full bath, and laundry closet complete the level. The lower level is built for entertainment, with a wet bar, French doors to a landscaped backyard, and a fourth bedroom with garden access. The home also includes a one-car garage, storage, and EV charging. Steps from Clement Streets dining and shopping, and near parks like the Presidio and Golden Gate, this home offers luxury living in the heart of San Francisco.
Location
State CA
County San Francisco
Area 1 - Lake Street
Zoning RH2
Rooms
Family Room Kitchen / Family Room Combo, Separate Family Room
Dining Room Dining Area in Family Room, Eat in Kitchen
Kitchen Cooktop - Gas, Countertop - Quartz, Dishwasher, Garbage Disposal, Hood Over Range, Oven Range - Built-In, Gas, Refrigerator
Interior
Heating Central Forced Air - Gas, Fireplace
Cooling None
Flooring Hardwood, Tile, Other
Fireplaces Type Family Room
Laundry Gas Hookup, Washer / Dryer
Exterior
Parking Features Attached Garage
Garage Spaces 1.0
Utilities Available Public Utilities
Roof Type Bitumen
Building
Story 3
Foundation Concrete Perimeter and Slab
Sewer Sewer - Public
Water Public
Level or Stories 3
Others
Tax ID 1371-007
Horse Property No
Special Listing Condition Not Applicable
Read Less Info
Want to know what your home might be worth? Contact us for a FREE valuation!

Our team is ready to help you sell your home for the highest possible price ASAP

© 2025 MLSListings Inc. All rights reserved.
Bought with Deniz Kahramaner • Atlasa






