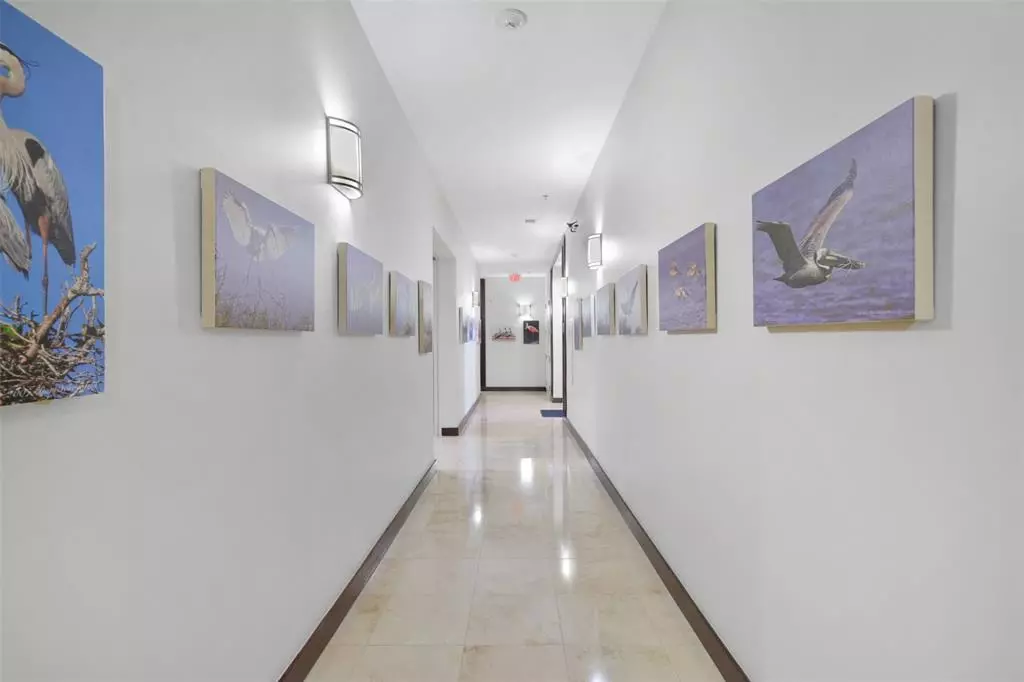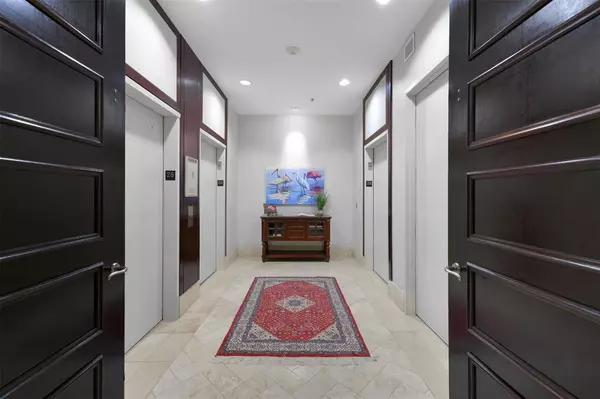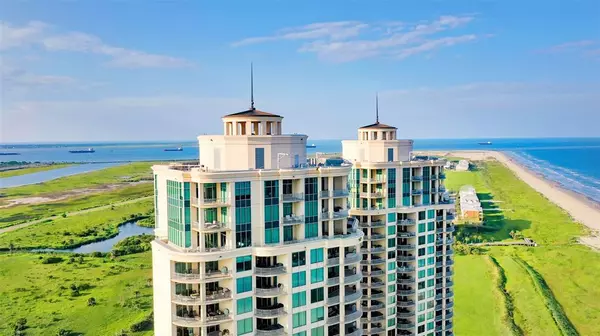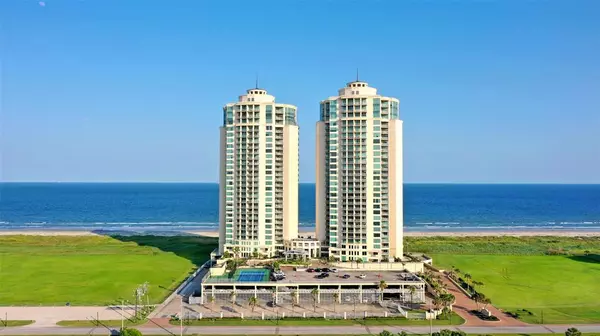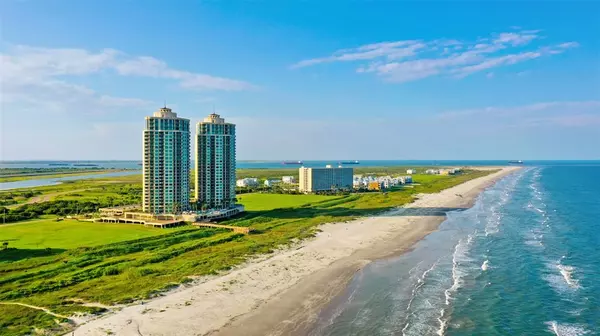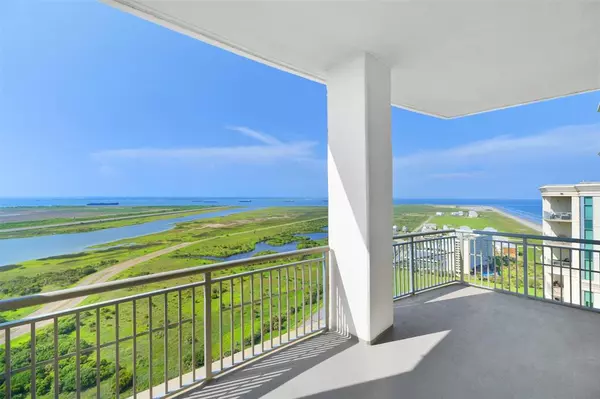$1,950,000
For more information regarding the value of a property, please contact us for a free consultation.
3 Beds
3 Baths
2,659 SqFt
SOLD DATE : 12/03/2024
Key Details
Property Type Condo
Listing Status Sold
Purchase Type For Sale
Square Footage 2,659 sqft
Price per Sqft $733
Subdivision Palisade Palms Condo
MLS Listing ID 50492637
Sold Date 12/03/24
Bedrooms 3
Full Baths 3
HOA Fees $3,589/mo
Year Built 2008
Annual Tax Amount $10,735
Tax Year 2023
Property Description
RARE 28th floor 3 bedroom/3 ½ bath “Boca Raton” 2659 sq. ft. Penthouse with a wall of glass in the living area that allows ONE OF A KIND views of Galveston Bay. Once in a lifetime opportunity to own this magical 28th floor luxury “Boca Raton” (TW2804) at Palisade Palms! From the moment you step off the elevator onto the grand entry with travertine floors and extensive artwork, you will be impressed with not only breathtaking views throughout, but also the blend of custom hardwood floors, custom cabinetry, 11' 4" ceilings and other custom accents. This exquisite condo has GAS appliances, Ceiling heights of 11'4" and floor to ceiling windows which provide a feeling of being on top of the world. Separate balconies on three sides, spacious walk-in closets, en-suite baths and large bedrooms. Great attention to every detail and decorator finishes in this condo include custom wood flooring, solid core doors, built in cabinetry throughout and window treatments. Includes reserved parking spot.
Location
State TX
County Galveston
Area East Beach
Building/Complex Name PALISADE PALMS
Rooms
Bedroom Description En-Suite Bath,Sitting Area,Walk-In Closet
Other Rooms Breakfast Room, Den, Family Room, Formal Living, Home Office/Study, Library
Master Bathroom Primary Bath: Double Sinks, Primary Bath: Jetted Tub, Primary Bath: Separate Shower
Kitchen Breakfast Bar, Kitchen open to Family Room, Pantry
Interior
Interior Features Balcony, Crown Molding, Elevator, Fire/Smoke Alarm, Formal Entry/Foyer, Intercom System, Intercom to Front Desk, Interior Storage Closet, Open Ceiling, Refrigerator Included, Window Coverings, Wired for Sound
Heating Heat Pump
Cooling Central Electric
Flooring Wood
Appliance Gas Dryer Connections, Refrigerator
Dryer Utilities 1
Exterior
Exterior Feature Balcony/Terrace, Dry Sauna, Exercise Room, Guest Room Available, Party Room, Play Area, Service Elevator, Spa, Tennis, Trash Chute
Pool Gunite
Waterfront Description Beach View,Beachfront
View East, South
Street Surface Concrete
Total Parking Spaces 1
Private Pool No
Building
Lot Description Water View, Waterfront
Building Description Concrete,Glass,Steel,Stone,Wood, Concierge,Fireplace/Fire pit,Gym,Lounge,Outdoor Fireplace,Pet Run,Pet Washing Station,Private Garage,Sauna
Unit Features Direct Elevator Access
Structure Type Concrete,Glass,Steel,Stone,Wood
New Construction No
Schools
Elementary Schools Gisd Open Enroll
Middle Schools Gisd Open Enroll
High Schools Ball High School
School District 22 - Galveston
Others
HOA Fee Include Building & Grounds,Cable TV,Concierge,Courtesy Patrol,Insurance Common Area,On Site Guard,Recreational Facilities
Senior Community No
Tax ID NA
Acceptable Financing Cash Sale, Conventional
Tax Rate 1.747669
Disclosures Sellers Disclosure
Listing Terms Cash Sale, Conventional
Financing Cash Sale,Conventional
Special Listing Condition Sellers Disclosure
Read Less Info
Want to know what your home might be worth? Contact us for a FREE valuation!

Our team is ready to help you sell your home for the highest possible price ASAP

Bought with Realty Associates

