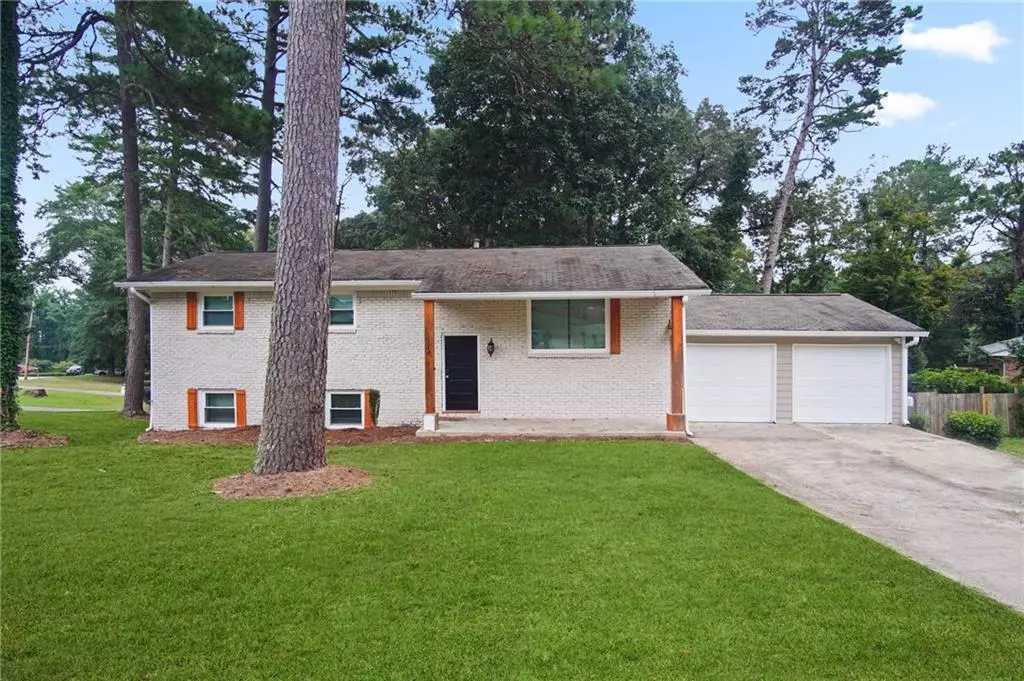$296,350
$299,900
1.2%For more information regarding the value of a property, please contact us for a free consultation.
4 Beds
3 Baths
2,599 SqFt
SOLD DATE : 11/27/2024
Key Details
Sold Price $296,350
Property Type Single Family Home
Sub Type Single Family Residence
Listing Status Sold
Purchase Type For Sale
Square Footage 2,599 sqft
Price per Sqft $114
Subdivision Cavalier Gardens
MLS Listing ID 7459219
Sold Date 11/27/24
Style Traditional
Bedrooms 4
Full Baths 3
Construction Status Updated/Remodeled
HOA Y/N No
Originating Board First Multiple Listing Service
Year Built 1963
Annual Tax Amount $5,500
Tax Year 2023
Lot Size 0.300 Acres
Acres 0.3
Property Description
Welcome to 2772 Williamsburg Way. This spacious split-level home was recently renovated with amazing style and high-end finishes. Located within minutes of I-20, I-285, shopping, and downtown Atlanta. The home is situated on a level corner lot with mature trees. The large rocking-chair front porch invites you into the foyer entrance. Walk upstairs to the main level to the open concept featuring a large living room with plenty of natural light and a dining area, perfect for entertaining friends and family. Chef's kitchen with soft-close cabinets, island, granite, tiled backsplash, and stainless-steel appliances, and plenty of storage and counterspace is the perfect space to create amazing meals. Head down the hall to the primary suite with custom vanity, quartz counters, and walk-in shower and beautiful tile work. Two additional guest bedrooms and a nicely appointed guest bathroom with marble tile work finishes the upper level. Head downstairs to be wowed by the large family room with fireplace and French doors leading to a deck overlooking the backyard, ideal for grilling and relaxing. There is also an additional bedroom and bathroom off the family room, which would make a great in-law or teen suite. There is also a 2-car garage with storage space. You will love the space, the design, and the location. This home checks all the “must-haves.” Do not let this opportunity pass you by…make this your home today!
Location
State GA
County Dekalb
Lake Name None
Rooms
Bedroom Description Master on Main,Split Bedroom Plan
Other Rooms None
Basement Exterior Entry, Finished, Finished Bath, Interior Entry, Partial
Main Level Bedrooms 3
Dining Room Separate Dining Room
Interior
Interior Features Entrance Foyer 2 Story, High Ceilings 9 ft Lower, High Ceilings 9 ft Main, High Speed Internet, Walk-In Closet(s)
Heating Central
Cooling Ceiling Fan(s), Central Air
Flooring Carpet, Ceramic Tile, Luxury Vinyl
Fireplaces Number 1
Fireplaces Type Factory Built, Family Room
Window Features None
Appliance Dishwasher, Gas Oven, Gas Range, Gas Water Heater, Microwave, Range Hood, Refrigerator
Laundry Laundry Room
Exterior
Exterior Feature None
Parking Features Attached, Driveway, Garage, Garage Faces Front
Garage Spaces 2.0
Fence None
Pool None
Community Features Near Schools, Near Shopping
Utilities Available Cable Available, Electricity Available, Natural Gas Available, Phone Available, Sewer Available, Water Available
Waterfront Description None
View Trees/Woods
Roof Type Composition
Street Surface Asphalt
Accessibility None
Handicap Access None
Porch Deck, Front Porch, Patio
Private Pool false
Building
Lot Description Back Yard, Corner Lot, Front Yard
Story Multi/Split
Foundation Block
Sewer Public Sewer
Water Public
Architectural Style Traditional
Level or Stories Multi/Split
Structure Type Brick 4 Sides,Frame
New Construction No
Construction Status Updated/Remodeled
Schools
Elementary Schools Flat Shoals - Dekalb
Middle Schools Mcnair - Dekalb
High Schools Mcnair
Others
Senior Community no
Restrictions false
Tax ID 15 120 02 005
Special Listing Condition None
Read Less Info
Want to know what your home might be worth? Contact us for a FREE valuation!

Our team is ready to help you sell your home for the highest possible price ASAP

Bought with Keller Williams Realty Atl Perimeter






