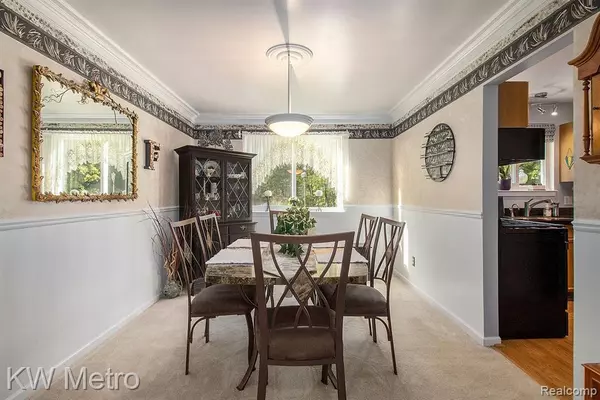$428,000
$429,900
0.4%For more information regarding the value of a property, please contact us for a free consultation.
4 Beds
3 Baths
2,146 SqFt
SOLD DATE : 12/04/2024
Key Details
Sold Price $428,000
Property Type Single Family Home
Sub Type Single Family Residence
Listing Status Sold
Purchase Type For Sale
Square Footage 2,146 sqft
Price per Sqft $199
Municipality White Lake Twp
Subdivision White Lake Twp
MLS Listing ID 20240063883
Sold Date 12/04/24
Bedrooms 4
Full Baths 2
Half Baths 1
HOA Fees $31/ann
HOA Y/N true
Originating Board Realcomp
Year Built 1996
Annual Tax Amount $3,630
Lot Size 0.850 Acres
Acres 0.85
Lot Dimensions 125X223X223X220
Property Description
This property has SO many valuable extras. It sits is on a private road with beautifully manicured grounds and perennials throughout. It is the highest lot in elevation in the subdivision, with an extra-large yard that includes an invisible pet fence. Step out the sliding door onto the freshly painted deck, that houses a relaxing bubbling SALT WATER jacuzzi. The land behind the property is considered a nature preserve and is unbuildable. The large family room with cathedral ceiling and fireplace has a sliding door that steps down onto the covered pavilion, where you can sit back, relax and experiece the quiet, and witness the occasional gentle wildlife that passes through. The ceiling fan adds a light breeze. The pavilion is incased with a bug proof netting that you can choose to use on all four sides to keep the bugs out. The front door is highlighted with leaded glass accents. Step in and follow the open floor plan through the front room, the formal dining room and into the updated kitchen with high-end stainless-steel appliances. Whirlpool stove/oven has air-frying capabilities, microwave and a Bosch dishwasher. The sink has an “instant hot” tap with 2 settings. The eating area has a sliding door (with pet door) that directs you onto the deck. The first-floor utility/laundry room has extra lighting and soft-close cabinetry and a stainless-steel sink. Upstairs your find the primary ensuite, cathedral ceiling, a large walk-in closet. This beautiful property has a whole house, 22-Kilowatt GENERAC generator, a whole house exhaust fan with timer. There is an additional attic fan that turns on/off automatically if the temp gets too high. The driveway is fresh and new. There are 220 plugs available. The water softener with ionizer is only 6 years old, the well is only 7 years old, the septic was cleaned and inspected 2 years ago. There is a nest prog. thermostat, soft high-end Mohawk carpet installed within 5 years. New “Majic” windows and doors. The “Solatube” system has a 10 year warranty.
Location
State MI
County Oakland
Area Oakland County - 70
Direction North on I-75 to M15 Clarkston Rd, turn left, then turn right on White Lake Rd, Turn right on Andersonville Rd, turn left on White Lake Rd, follow around and turn right on Jeanne Marie Dr, then Left on Huntsman Dr.
Interior
Interior Features Attic Fan, Generator, Hot Tub Spa, Water Softener/Owned, Other
Heating Forced Air
Cooling Central Air
Fireplaces Type Family Room
Fireplace true
Appliance Range, Oven, Microwave, Disposal
Exterior
Exterior Feature Deck(s), Patio, Porch(es)
Parking Features Attached, Garage Door Opener
Garage Spaces 2.5
Utilities Available High-Speed Internet
View Y/N No
Roof Type Asphalt
Garage Yes
Building
Story 2
Water Well
Structure Type Brick,Vinyl Siding
Schools
School District Holly
Others
HOA Fee Include Snow Removal
Tax ID 1206477004
Acceptable Financing Cash, Conventional
Listing Terms Cash, Conventional
Read Less Info
Want to know what your home might be worth? Contact us for a FREE valuation!

Our team is ready to help you sell your home for the highest possible price ASAP






