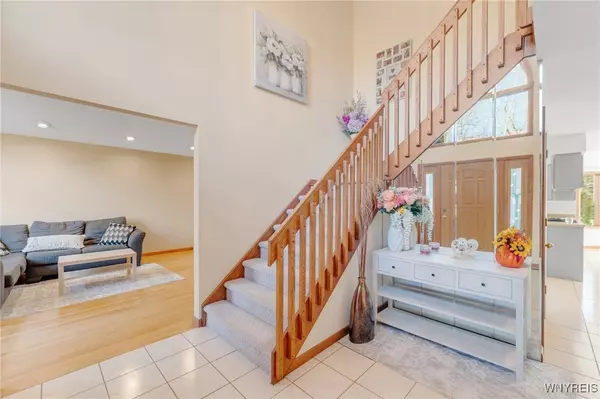$635,000
$635,000
For more information regarding the value of a property, please contact us for a free consultation.
4 Beds
3 Baths
2,920 SqFt
SOLD DATE : 01/17/2025
Key Details
Sold Price $635,000
Property Type Single Family Home
Sub Type Single Family Residence
Listing Status Sold
Purchase Type For Sale
Square Footage 2,920 sqft
Price per Sqft $217
MLS Listing ID B1578413
Sold Date 01/17/25
Style Contemporary,Two Story
Bedrooms 4
Full Baths 2
Half Baths 1
Construction Status Existing
HOA Y/N No
Year Built 1990
Annual Tax Amount $10,408
Lot Size 0.319 Acres
Acres 0.319
Lot Dimensions 85X161
Property Description
Welcome to 130 E. Pinelake Dr! Located in one of the most sought after Williamsville areas, this stunning 4 bedroom, 2.5 bath home is in truly move-in condition. Upon entering, the 2-story foyer opens with gorgeous ceramic flooring that flows throughout the kitchen and the eat-in area. The first floor den includes parquet flooring, french doors & built-in cabinetry. The kitchen boasts a spacious cooking area with solid counter-tops and updated cabinets. The eat-in area has direct access to a wonderful brick patio in the private yard, and opens to a large and cozy living room with a gas/wood-burning fireplace. Formal dining and living rooms with hardwood flooring to entertain guests. The first floor also includes a laundry room and a 3-car garage. Upstairs there are 4 sizable bedrooms. The master bedroom features new painting and carpeting (2024), a large walk-in closet and an en-suite bathroom.
Location
State NY
County Erie
Area Amherst-142289
Direction Casey Rd to E. Pinelake Drive or Youngs Rd to Pino Verde to E. Pinelake Drive.
Rooms
Basement Full, Sump Pump
Interior
Interior Features Breakfast Area, Ceiling Fan(s), Central Vacuum, Den, Separate/Formal Dining Room, Entrance Foyer, Separate/Formal Living Room, Hot Tub/Spa, Living/Dining Room, Pantry, Solid Surface Counters, Skylights, Bath in Primary Bedroom, Main Level Primary, Primary Suite, Programmable Thermostat
Heating Gas, Forced Air, Hot Water
Cooling Central Air
Flooring Carpet, Ceramic Tile, Hardwood, Varies
Fireplaces Number 1
Fireplace Yes
Window Features Skylight(s)
Appliance Dishwasher, Exhaust Fan, Gas Cooktop, Gas Oven, Gas Range, Gas Water Heater, Microwave, Range Hood, Humidifier
Exterior
Exterior Feature Stamped Concrete Driveway
Parking Features Attached
Garage Spaces 1.0
Utilities Available Sewer Connected, Water Connected
Roof Type Asphalt
Garage Yes
Building
Lot Description Rectangular, Residential Lot
Story 2
Foundation Poured
Sewer Connected
Water Connected, Public
Architectural Style Contemporary, Two Story
Level or Stories Two
Structure Type Brick,Vinyl Siding
Construction Status Existing
Schools
Elementary Schools Dodge Elementary
Middle Schools Casey Middle
High Schools Williamsville North High
School District Williamsville
Others
Senior Community No
Tax ID 142289-042-100-0006-014-000
Acceptable Financing Cash, Conventional, FHA
Listing Terms Cash, Conventional, FHA
Financing Cash
Special Listing Condition Standard
Read Less Info
Want to know what your home might be worth? Contact us for a FREE valuation!

Our team is ready to help you sell your home for the highest possible price ASAP
Bought with WNY Metro Roberts Realty






