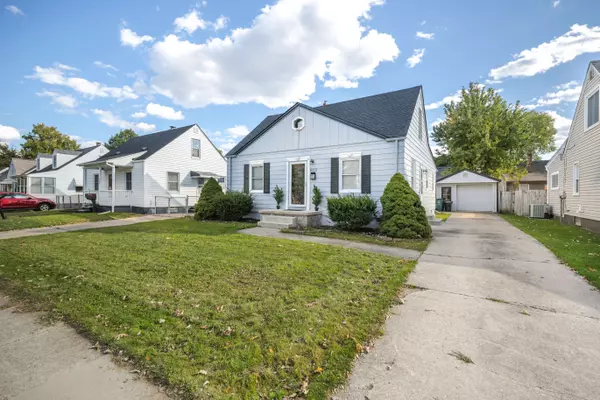$235,102
$255,000
7.8%For more information regarding the value of a property, please contact us for a free consultation.
3 Beds
2 Baths
1,347 SqFt
SOLD DATE : 12/04/2024
Key Details
Sold Price $235,102
Property Type Single Family Home
Sub Type Single Family
Listing Status Sold
Purchase Type For Sale
Square Footage 1,347 sqft
Price per Sqft $174
Subdivision Stephenson Super-Highway Sub No 5- Ferndale
MLS Listing ID 60346412
Sold Date 12/04/24
Style 1 1/2 Story
Bedrooms 3
Full Baths 2
Abv Grd Liv Area 1,347
Year Built 1942
Annual Tax Amount $2,610
Lot Size 5,227 Sqft
Acres 0.12
Lot Dimensions 50.00 x 103.00
Property Description
Welcome home to this spacious, well maintained 3-bedroom, 2 full baths, and finished basement, Bungalow in the heart of the well desired Ferndale area. Walking distance to restaurants, shops and entertainment. The two large bedrooms on the first level has natural hardwood flooring. Spacious living room is carpeted, but underneath carpeting are natural hardwood floors. Kitchen is equipped with all new stainless-steel appliances. Dining room sits right off kitchen for more of an open concept experience in dining with family or friends. Dining room looks out to a huge, fenced in, well-manicured backyard! Upstairs Master Bedroom is carpeted throughout, with its own private bathroom with a walk-in shower. Basement is finished and has a bonus room which could be used as an office. Large backyard is great for BBQ's entertaining, or gardening if that's what you prefer! 2372 Coy is accessible to I-696 and I-75, minutes from its neighbor downtown Royal Oak, walking distance to two parks. The home is sold AS IS. The basement carpet needs replacing, and owner will take that into consideration with offer. Roof, AC, Furnace, Water Heater all replaced new in 2022. Home is move in ready! All it is waiting on is for you to move in and make it your own! Won't last long!
Location
State MI
County Oakland
Area Ferndale (63258)
Rooms
Basement Finished
Interior
Interior Features Cable/Internet Avail.
Hot Water Gas
Heating Forced Air
Cooling Ceiling Fan(s), Central A/C
Appliance Dishwasher, Dryer, Range/Oven, Refrigerator, Washer
Exterior
Parking Features Detached Garage
Garage Spaces 1.0
Garage Yes
Building
Story 1 1/2 Story
Foundation Basement
Water Public Water
Architectural Style Bungalow
Structure Type Aluminum,Brick
Schools
School District Hazel Park City School District
Others
Ownership Private
Assessment Amount $541
Energy Description Natural Gas
Acceptable Financing Conventional
Listing Terms Conventional
Financing Cash,Conventional,FHA,VA
Read Less Info
Want to know what your home might be worth? Contact us for a FREE valuation!

Our team is ready to help you sell your home for the highest possible price ASAP

Provided through IDX via MiRealSource. Courtesy of MiRealSource Shareholder. Copyright MiRealSource.
Bought with LPS






