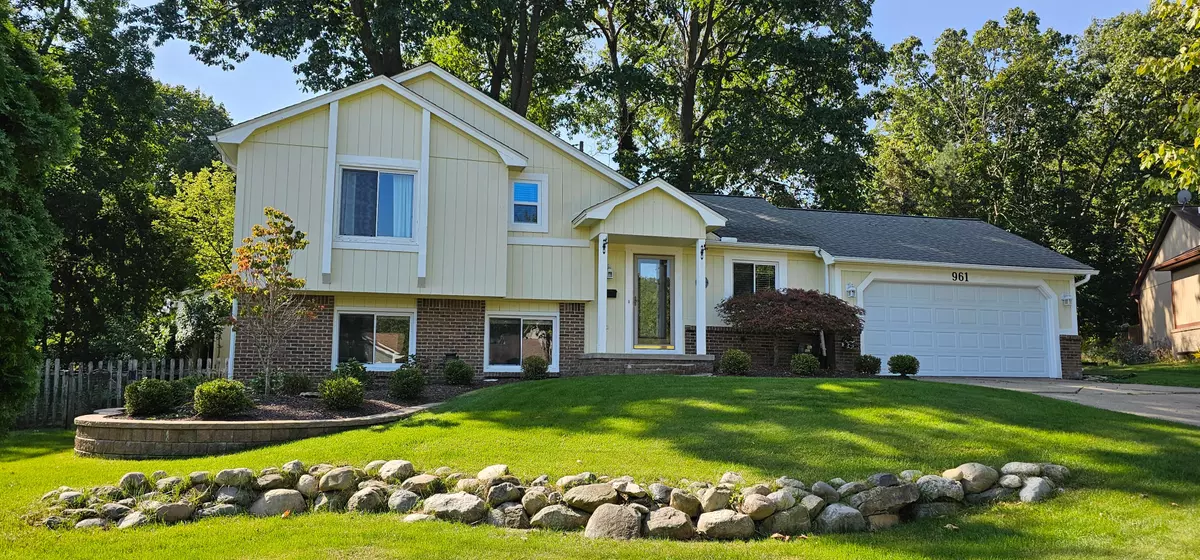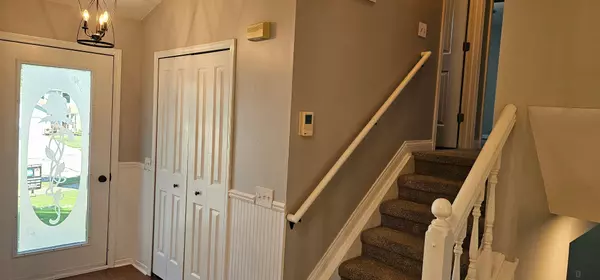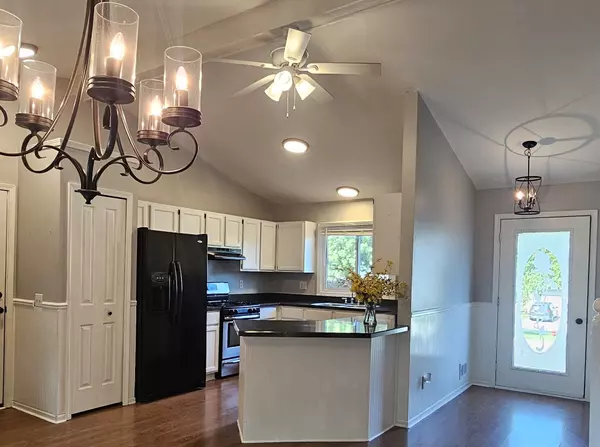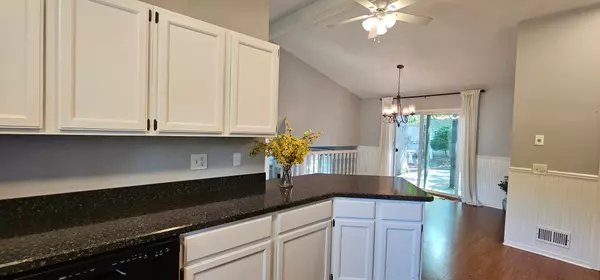$345,000
$345,000
For more information regarding the value of a property, please contact us for a free consultation.
3 Beds
2 Baths
1,630 SqFt
SOLD DATE : 12/06/2024
Key Details
Sold Price $345,000
Property Type Single Family Home
Sub Type Single Family
Listing Status Sold
Purchase Type For Sale
Square Footage 1,630 sqft
Price per Sqft $211
Subdivision Abbeywood Sub No 2
MLS Listing ID 60339538
Sold Date 12/06/24
Style Quad-Level
Bedrooms 3
Full Baths 1
Half Baths 1
Abv Grd Liv Area 1,630
Year Built 1989
Annual Tax Amount $5,515
Lot Size 9,147 Sqft
Acres 0.21
Lot Dimensions 66.00 x 73.30
Property Description
Welcome to this beautifully updated home that blends modern upgrades with a charming setting! Step inside to find newer interior doors, hardware, and light fixtures throughout, as well as updated flooring and window coverings. Remodeled half bath w new cabinet, granite counter, and elegant ceramic flooring. The main bath has been equally refreshed with a new cabinet, granite counter, faucet, lighting, mirror, and updated flooring, The home is filled with thoughtful touches, including newer lighting in much of the house, and four-year-old carpet in the upstairs and great room. The gorgeous, remodeled fireplace with a granite surround serves as a beautiful focal point in the living space. Enjoy the comfort of newer windows throughout the home, offering an abundance of natural light. The kitchen is equipped with a gas stove, pantry, lunch counter, and ample counter space for meal prep and serving, perfect for the culinary enthusiast. Large kitchen nook with door wall to the outdoor deck keeps things light and airy. The home’s inviting floor plan makes it ideal for entertaining or simply enjoying everyday life. The unfinished basement provides excellent storage space, complemented by additional storage in the shed located in the fenced-in backyard. This home is complete with a two-car attached garage and is situated in a beautiful cul-de-sac location, surrounded by mature trees. Relax on the deck or gather around the space for a fire pit to enjoy outdoor living. With sidewalks leading into the village of Milford, you can easily walk or bike to enjoy local restaurants, shopping, and more. This property truly offers the best of both comfort and convenience—don’t miss the chance to make it your own!
Location
State MI
County Oakland
Area Milford (63270)
Rooms
Basement Unfinished
Interior
Interior Features Cable/Internet Avail., DSL Available
Hot Water Gas
Heating Forced Air
Cooling Ceiling Fan(s), Central A/C
Fireplaces Type FamRoom Fireplace, Gas Fireplace
Appliance Dishwasher, Disposal, Dryer, Range/Oven, Refrigerator, Washer
Exterior
Parking Features Attached Garage, Direct Access, Electric in Garage, Gar Door Opener
Garage Spaces 2.0
Garage Yes
Building
Story Quad-Level
Foundation Basement
Water Public Water
Architectural Style Split Level, Other
Structure Type Brick,Wood
Schools
School District Huron Valley Schools
Others
Ownership Private
Energy Description Natural Gas
Acceptable Financing FHA
Listing Terms FHA
Financing Cash,Conventional
Read Less Info
Want to know what your home might be worth? Contact us for a FREE valuation!

Our team is ready to help you sell your home for the highest possible price ASAP

Provided through IDX via MiRealSource. Courtesy of MiRealSource Shareholder. Copyright MiRealSource.
Bought with Metropolitan Real Estate Group






