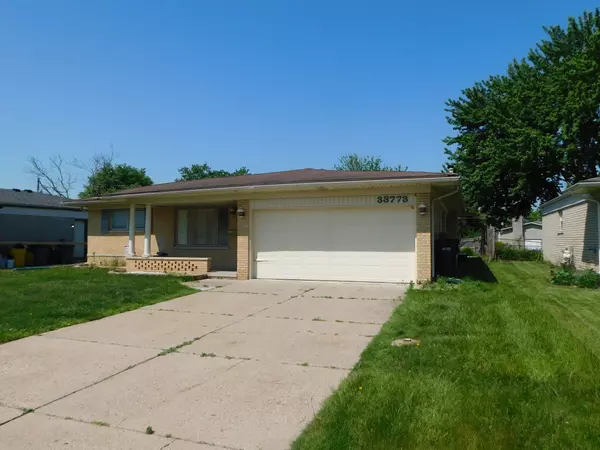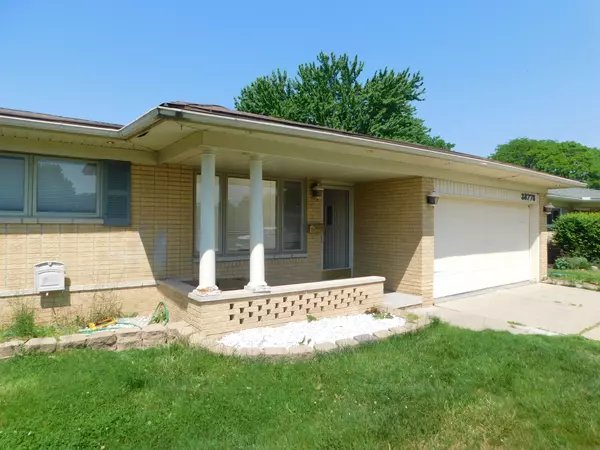$315,000
$314,900
For more information regarding the value of a property, please contact us for a free consultation.
3 Beds
2 Baths
1,500 SqFt
SOLD DATE : 12/02/2024
Key Details
Sold Price $315,000
Property Type Single Family Home
Sub Type Single Family
Listing Status Sold
Purchase Type For Sale
Square Footage 1,500 sqft
Price per Sqft $210
Subdivision Robinhood Estates
MLS Listing ID 60348259
Sold Date 12/02/24
Style 1 Story
Bedrooms 3
Full Baths 1
Half Baths 1
Abv Grd Liv Area 1,500
Year Built 1969
Annual Tax Amount $4,537
Lot Size 8,276 Sqft
Acres 0.19
Lot Dimensions 60.00 x 135.00
Property Description
CHECK OUT THIS REMODELED 3 BEDROOM RANCH LOCATED IN A DESIRABLE ARE IN STERLING HEIGHTS. LAMINATE FLOORING AND RECESS LIGHTS THROUGHOUT THE HOME. FAMILY ROOM HAS A CATHEDRAL CEILING AND IS OPEN TO THE KITCHEN. SPARKLING KITCHEN WITH NEW COUNTERS, GRANTE COUNTERTOPS, BACKSPLASH AND STAINLESS STEEL APPLIANCES. FULL BATHROOM IS REMODELED WITH 2 SINKS AND A STAND UP SHOWER. ENJOYTHE SPACIOUS FINISHED BASEMENT. THE GARAGE HAS A MINI KITCHEN, AN AC AND ADDITIONAL MOSQUITO SCREEN DOOR THAT MANUALLY COMES DOWN. YOU CAN NOW COMFORTABLY SIT IN THE GARAGE WITH OUT BEING ANNOYED BY FLYS AND MOSQUITOS. HUGE BACKYARD, GREAT FOR ENTERTAING. HOME IS LOCATED MINUTES FROM SHOPPING AND LOCAL FREEWAYS.
Location
State MI
County Macomb
Area Sterling Heights (50012)
Rooms
Basement Finished
Interior
Heating Forced Air
Cooling Central A/C
Appliance Dishwasher, Microwave, Range/Oven, Refrigerator
Exterior
Parking Features Attached Garage
Garage Spaces 2.0
Garage Yes
Building
Story 1 Story
Foundation Basement
Water Public Water
Architectural Style Ranch
Structure Type Brick
Schools
School District Warren Consolidated Schools
Others
Ownership Private
Assessment Amount $1,383
Energy Description Natural Gas
Acceptable Financing Conventional
Listing Terms Conventional
Financing Cash,Conventional
Read Less Info
Want to know what your home might be worth? Contact us for a FREE valuation!

Our team is ready to help you sell your home for the highest possible price ASAP

Provided through IDX via MiRealSource. Courtesy of MiRealSource Shareholder. Copyright MiRealSource.
Bought with RE/MAX First







