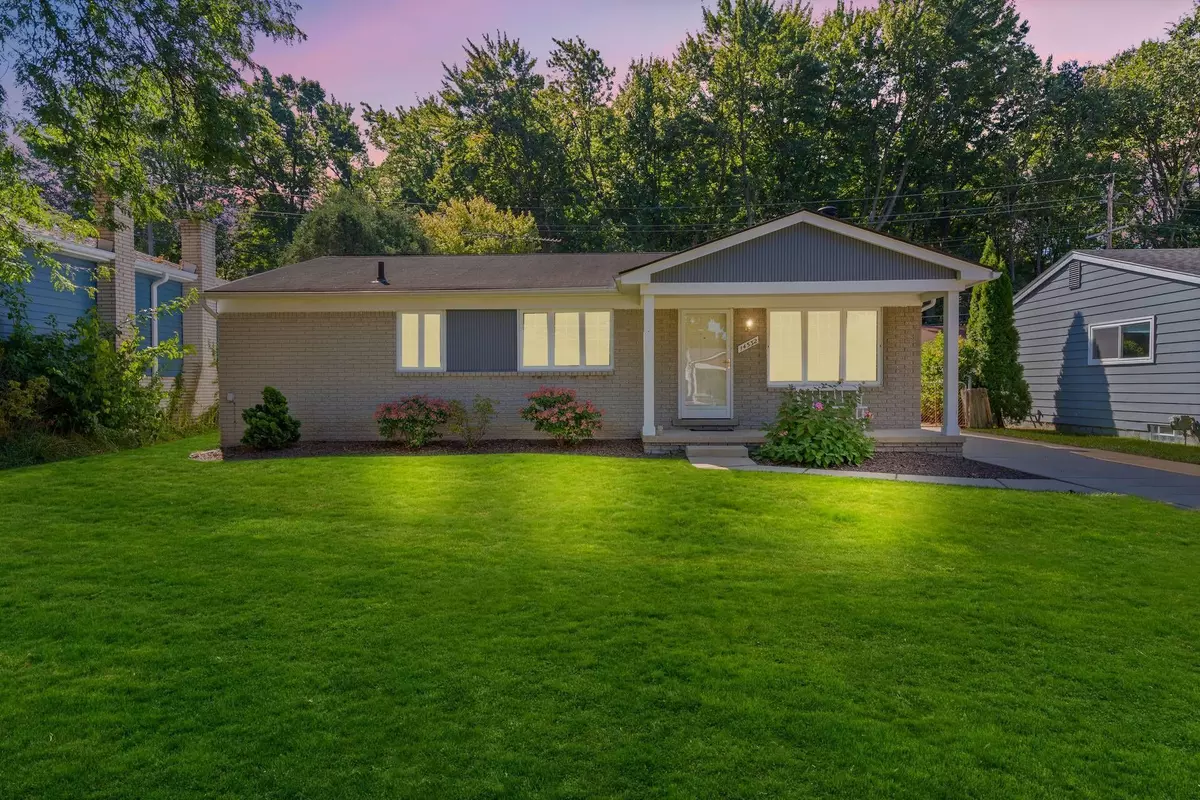$250,000
$260,000
3.8%For more information regarding the value of a property, please contact us for a free consultation.
3 Beds
1 Bath
1,204 SqFt
SOLD DATE : 12/09/2024
Key Details
Sold Price $250,000
Property Type Single Family Home
Sub Type Single Family
Listing Status Sold
Purchase Type For Sale
Square Footage 1,204 sqft
Price per Sqft $207
Subdivision University Estates # 01
MLS Listing ID 60352199
Sold Date 12/09/24
Style 1 Story
Bedrooms 3
Full Baths 1
Abv Grd Liv Area 1,204
Year Built 1973
Annual Tax Amount $2,403
Lot Size 7,405 Sqft
Acres 0.17
Lot Dimensions 61.00 x 120.00
Property Description
Welcome to this charming and super well maintained, 3 bedroom home, offering just over 1,200 square feet of comfortable living space! Step inside to find a spacious, open-concept main living area that flows seamlessly, perfect for both relaxation and entertaining. The large, unfinished basement provides endless possibilities—create a cozy family room, a home gym, or a play area along with a new electrical panel and a generator hook up. Outside, you’ll love the expansive, fenced-in backyard that backs onto undeveloped land, giving a rare sense of privacy and a beautiful, natural view. This home is truly a hidden gem, combining space, potential, and tranquility. Don’t miss your chance—come see it for yourself and envision the possibilities!
Location
State MI
County Macomb
Area Sterling Heights (50012)
Rooms
Basement Unfinished
Interior
Hot Water Gas
Heating Forced Air
Cooling Ceiling Fan(s), Central A/C
Fireplaces Type LivRoom Fireplace, Natural Fireplace
Appliance Dishwasher, Dryer, Microwave, Range/Oven, Refrigerator, Washer
Exterior
Garage No
Building
Story 1 Story
Foundation Basement
Water Public Water
Architectural Style Ranch
Structure Type Aluminum,Brick,Vinyl Siding
Schools
School District Utica Community Schools
Others
Ownership Private
Energy Description Natural Gas
Acceptable Financing Conventional
Listing Terms Conventional
Financing Cash,Conventional,FHA,VA
Read Less Info
Want to know what your home might be worth? Contact us for a FREE valuation!

Our team is ready to help you sell your home for the highest possible price ASAP

Provided through IDX via MiRealSource. Courtesy of MiRealSource Shareholder. Copyright MiRealSource.
Bought with Realteam Real Estate







