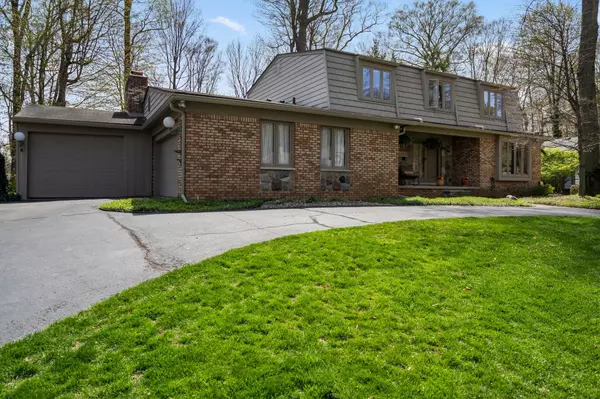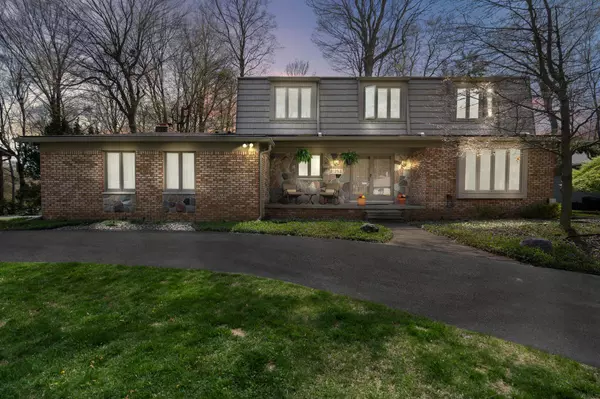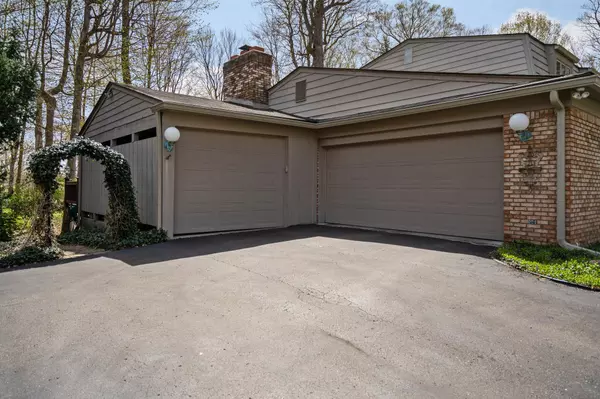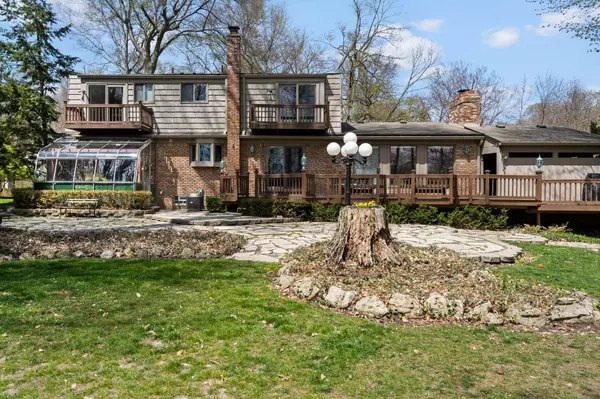$510,000
$529,900
3.8%For more information regarding the value of a property, please contact us for a free consultation.
4 Beds
3 Baths
2,663 SqFt
SOLD DATE : 12/10/2024
Key Details
Sold Price $510,000
Property Type Single Family Home
Sub Type Single Family Residence
Listing Status Sold
Purchase Type For Sale
Square Footage 2,663 sqft
Price per Sqft $191
Municipality Farmington Hills
MLS Listing ID 24038880
Sold Date 12/10/24
Style Colonial
Bedrooms 4
Full Baths 2
Half Baths 1
HOA Fees $17/ann
HOA Y/N true
Year Built 1970
Annual Tax Amount $8,390
Tax Year 2023
Lot Size 0.410 Acres
Acres 0.41
Lot Dimensions 100x180
Property Description
Elegance at every turn is the only way to describe this home. You don't want to miss out on this stunning 4 bedroom home. The main level starts off with a spacious formal living room that seamlessly connects to a formal dining room, featuring a doorwall that leads to a greenhouse, perfect for plant enthusiasts. The heart of the home is the remarkable kitchen, boasting a bay window that overlooks the serene backyard. It features sleek Quartz countertops, a central island, a generous pantry, and a cozy eat-in area with a doorwall that opens to the deck—ideal for entertaining and family gatherings. When you're ready to unwind, retreat to the inviting great room, where floor-to-ceiling windows allow for an abundance of natural light, creating a perfect indoor-outdoor experience. This space is enhanced by a soaring ceiling with wood beams and gas fireplace, making it the ideal spot to relax. The oversized primary bedroom offers double closets, a private balcony, and a beautifully appointed marble-lined bathroom. The upper level is completed by three additional spacious bedrooms, one with its own private balcony, and a shared bathroom. Looking for more space? The finished basement adds an impressive 1,175 sq ft of living with additional kitchen area. Conveniently located close to Shopping, Restaurants and Highway access. Seller providing purchaser with a one year extended/upgraded home warranty coverage. This space is enhanced by a soaring ceiling with wood beams and gas fireplace, making it the ideal spot to relax. The oversized primary bedroom offers double closets, a private balcony, and a beautifully appointed marble-lined bathroom. The upper level is completed by three additional spacious bedrooms, one with its own private balcony, and a shared bathroom. Looking for more space? The finished basement adds an impressive 1,175 sq ft of living with additional kitchen area. Conveniently located close to Shopping, Restaurants and Highway access. Seller providing purchaser with a one year extended/upgraded home warranty coverage.
Location
State MI
County Oakland
Area Oakland County - 70
Direction 8mile to lujon to woodhill
Rooms
Basement Partial
Interior
Interior Features Ceiling Fan(s)
Heating Forced Air
Cooling Central Air
Fireplaces Number 1
Fireplaces Type Family Room
Fireplace true
Appliance Washer, Refrigerator, Oven, Microwave, Dryer, Disposal, Dishwasher
Laundry Main Level
Exterior
Exterior Feature Balcony, Patio, Deck(s)
Parking Features Attached
Garage Spaces 3.0
Amenities Available Playground, Tennis Court(s)
View Y/N No
Street Surface Paved
Garage Yes
Building
Story 2
Sewer Public Sewer
Water Public
Architectural Style Colonial
Structure Type Brick,Stone,Vinyl Siding
New Construction No
Schools
School District Farmington
Others
Tax ID 23-31-327-013
Acceptable Financing Cash, Conventional
Listing Terms Cash, Conventional
Read Less Info
Want to know what your home might be worth? Contact us for a FREE valuation!

Our team is ready to help you sell your home for the highest possible price ASAP






