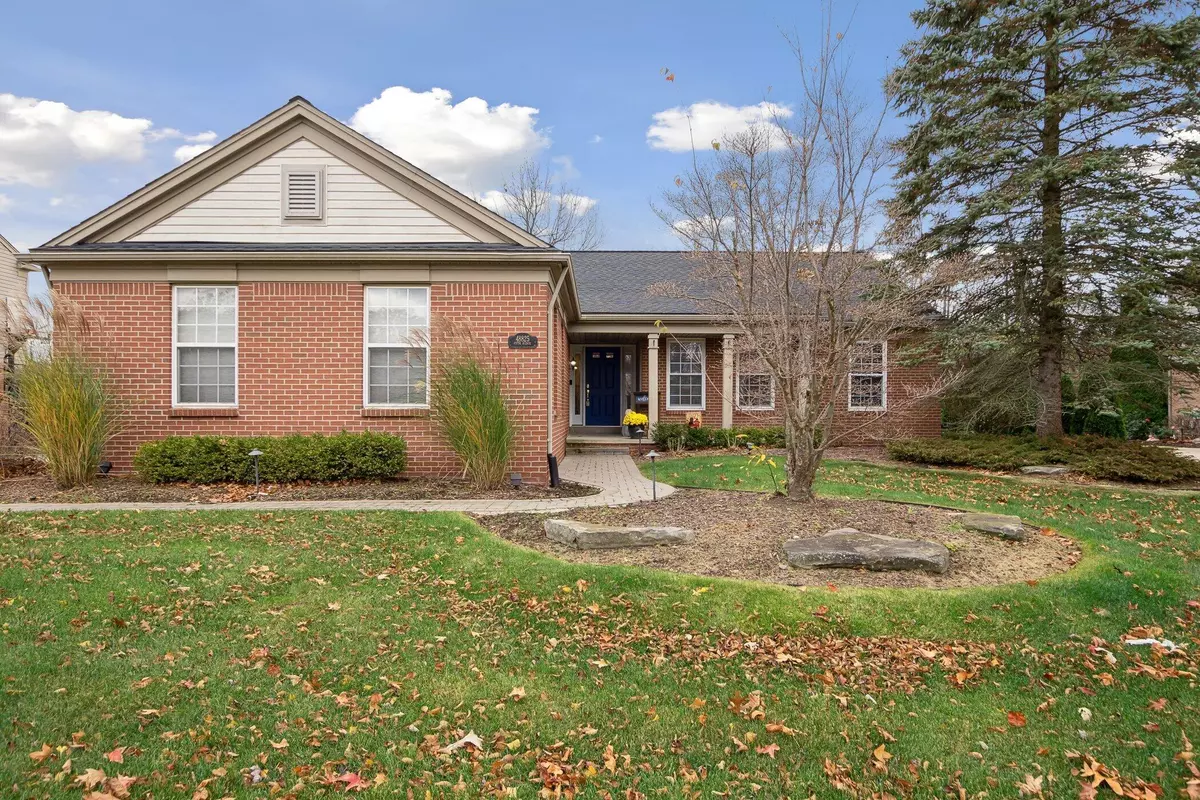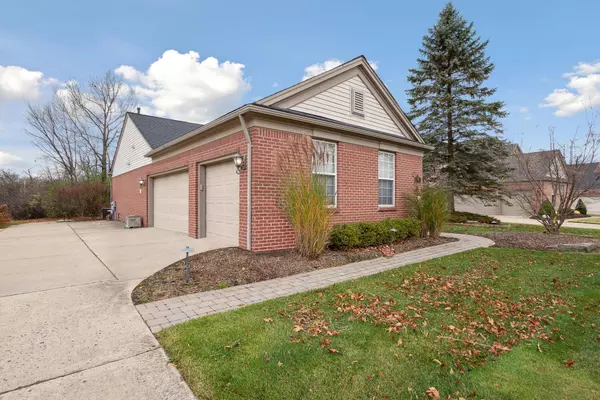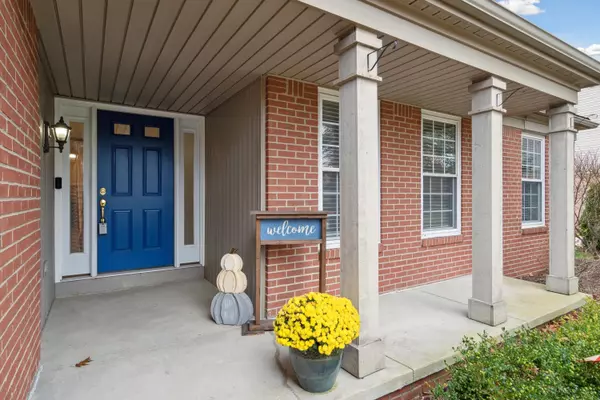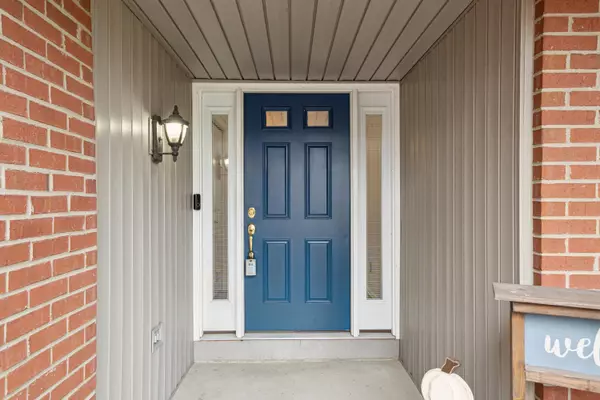$450,000
$449,900
For more information regarding the value of a property, please contact us for a free consultation.
3 Beds
3 Baths
1,633 SqFt
SOLD DATE : 12/11/2024
Key Details
Sold Price $450,000
Property Type Single Family Home
Sub Type Single Family Residence
Listing Status Sold
Purchase Type For Sale
Square Footage 1,633 sqft
Price per Sqft $275
Municipality Canton Twp
Subdivision Central Park South
MLS Listing ID 24059607
Sold Date 12/11/24
Style Ranch
Bedrooms 3
Full Baths 3
HOA Fees $47/ann
HOA Y/N true
Year Built 2001
Annual Tax Amount $6,374
Tax Year 2024
Lot Size 0.298 Acres
Acres 0.3
Lot Dimensions 83.44' x 147.50'
Property Description
**Offers due Monday, Nov 18th at 9 am** This stunning 3-bedroom, 3 full-bath ranch offers a harmonious blend of modern updates and serene views. Step into the heart of the home—a spacious, updated kitchen featuring sleek countertops, stainless steel appliances, and abundant cabinetry. Open to the kitchen is a dining area and living room with a gas fireplace, ready for the cozy winter nights. The owner's suite boasts a large bath and generous closet space. Two additional bedrooms, a second full bath and stylish laundry space complete the main level. The partially finished basement, with another full bath, offers flexible space ideal for a home office, gym, or entertainment area. Step outside to enjoy the privacy from your low-maintenance composite deck surrounded by nature.
Location
State MI
County Wayne
Area Wayne County - 100
Direction Per GPS
Rooms
Basement Full
Interior
Interior Features Ceiling Fan(s), Kitchen Island
Heating Forced Air
Cooling Central Air
Fireplaces Number 1
Fireplaces Type Family Room, Gas Log
Fireplace true
Appliance Washer, Refrigerator, Range, Microwave, Dryer, Disposal, Dishwasher
Laundry Laundry Room, Main Level
Exterior
Exterior Feature Deck(s)
Parking Features Attached
Garage Spaces 3.0
View Y/N No
Garage Yes
Building
Story 1
Sewer Public Sewer
Water Public
Architectural Style Ranch
Structure Type Brick,Vinyl Siding
New Construction No
Schools
School District Van Buren
Others
Tax ID 71 115 02 0076 000
Acceptable Financing Cash, VA Loan, Conventional
Listing Terms Cash, VA Loan, Conventional
Read Less Info
Want to know what your home might be worth? Contact us for a FREE valuation!

Our team is ready to help you sell your home for the highest possible price ASAP






