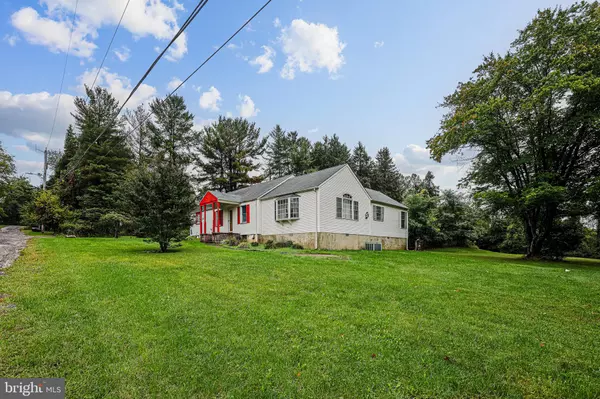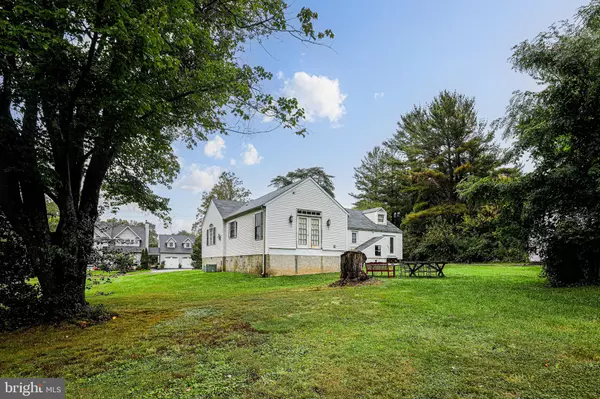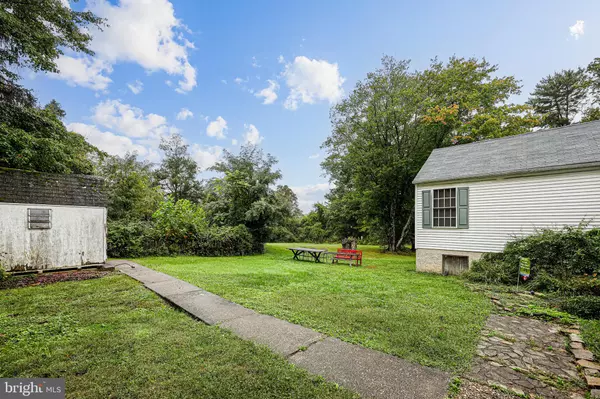$305,500
$299,900
1.9%For more information regarding the value of a property, please contact us for a free consultation.
3 Beds
3 Baths
2,818 SqFt
SOLD DATE : 12/12/2024
Key Details
Sold Price $305,500
Property Type Single Family Home
Sub Type Detached
Listing Status Sold
Purchase Type For Sale
Square Footage 2,818 sqft
Price per Sqft $108
Subdivision Parkville
MLS Listing ID MDBC2109076
Sold Date 12/12/24
Style Traditional
Bedrooms 3
Full Baths 3
HOA Y/N N
Abv Grd Liv Area 2,418
Originating Board BRIGHT
Year Built 1953
Annual Tax Amount $4,210
Tax Year 2024
Lot Size 2.120 Acres
Acres 2.12
Lot Dimensions 2.00 x
Property Description
COMING SOON! This spacious home on 2.12-acres in Parkville offers the perfect canvas for your dream home. Nestled in a quiet setting on a private lane, this fixer-upper is just a short drive from major commuting routes, making it ideal for both relaxation and convenience. Step inside to discover a cozy foyer that opens up to impressive vaulted ceilings that create an airy feel in both the living room and primary bedroom. The cozy stone fireplace in the living room adds character and warmth, making it the perfect spot to gather with family and friends. While the home needs some TLC, envision the possibilities as you add your personal style into every corner. With ample space both inside and out, this property is a true gem, ready for your creative touch to transform it into a show-stopper. Don't miss your chance to invest in this unique opportunity! Bring your vision and make this Parkville gem shine again. Schedule your showing today!
Location
State MD
County Baltimore
Zoning RESIDENTIAL
Rooms
Basement Partial, Interior Access, Outside Entrance, Walkout Stairs
Main Level Bedrooms 2
Interior
Hot Water Electric
Cooling Central A/C
Fireplaces Number 1
Fireplaces Type Corner, Stone
Fireplace Y
Heat Source Oil
Laundry Basement
Exterior
Garage Spaces 3.0
Water Access N
Roof Type Asphalt
Accessibility None
Road Frontage Private
Total Parking Spaces 3
Garage N
Building
Story 1.5
Foundation Block
Sewer On Site Septic
Water Well
Architectural Style Traditional
Level or Stories 1.5
Additional Building Above Grade, Below Grade
New Construction N
Schools
School District Baltimore County Public Schools
Others
Senior Community No
Tax ID 04090908000040
Ownership Fee Simple
SqFt Source Assessor
Acceptable Financing Cash, Conventional
Listing Terms Cash, Conventional
Financing Cash,Conventional
Special Listing Condition Standard
Read Less Info
Want to know what your home might be worth? Contact us for a FREE valuation!

Our team is ready to help you sell your home for the highest possible price ASAP

Bought with Beth A Buss • ExecuHome Realty






