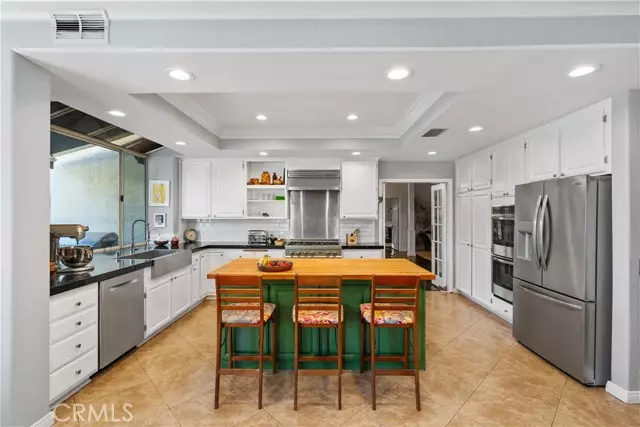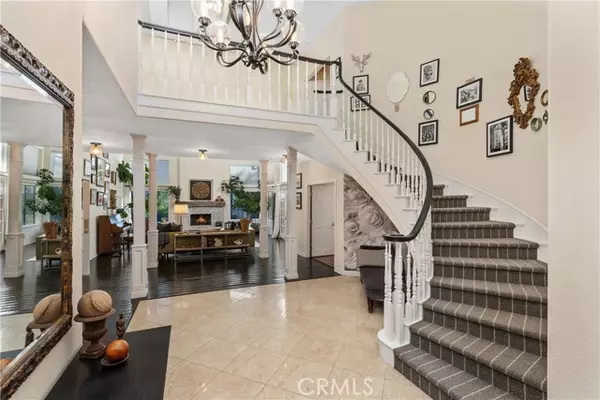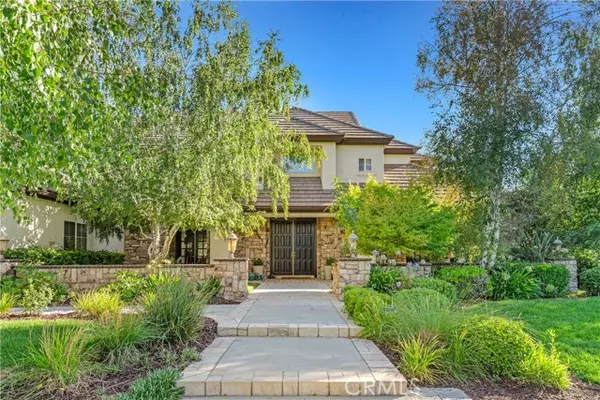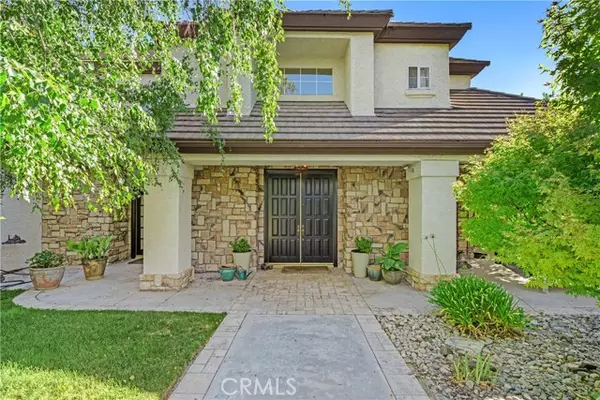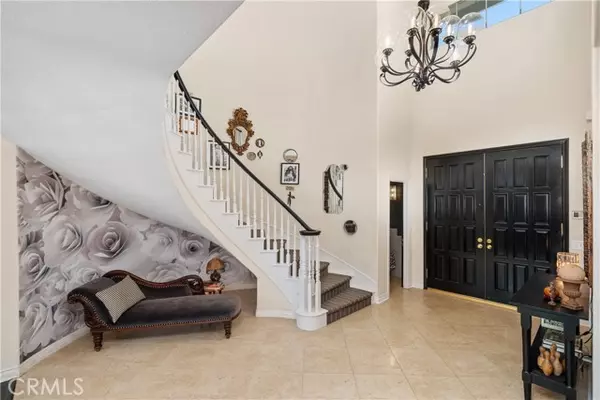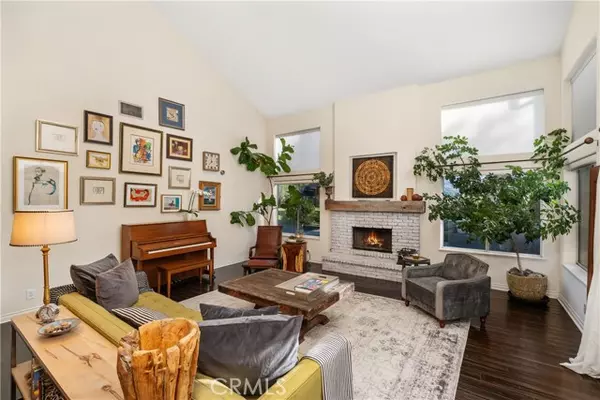$1,580,000
$1,659,000
4.8%For more information regarding the value of a property, please contact us for a free consultation.
5 Beds
4.5 Baths
4,132 SqFt
SOLD DATE : 12/11/2024
Key Details
Sold Price $1,580,000
Property Type Single Family Home
Sub Type Single Family Residence
Listing Status Sold
Purchase Type For Sale
Square Footage 4,132 sqft
Price per Sqft $382
MLS Listing ID CRSR24178913
Sold Date 12/11/24
Bedrooms 5
Full Baths 4
Half Baths 1
HOA Fees $12/ann
HOA Y/N Yes
Year Built 1988
Lot Size 1.335 Acres
Acres 1.3349
Property Description
Beautiful 5 bed/5 bath home with over 4100 sq ft of living space in Santa Clarita, over an acre on land. Enter the foyer with high ceilings and carpeted spiral staircase, with a lovely sitting area under the staircase, which would also make a great wine closet or storage space. The current owners have added crown molding throughout the home. The living room is complete with large windows looking out to the spacious yard, and a gas fireplace with reclaimed wood mantle. The dining room has a quaint library feel to it. One bedroom downstairs is en suite with a separate entrance to a side patio. The kitchen is a cook and baker’s dream, with recessed lighting, farm sink, black quartz countertops, white subway tile backsplash, bead boarding to accent some of the cabinets, newer appliances, including double stove and range. There is a gas/wood fireplace in the eating area/great room looking out to the backyard. Great room off the kitchen for family and friends to gather for game night or to enjoy a fire. What house would be complete if not for a butler's pantry and a baking closet…. Upstairs is a landing/loft with a sitting area overlooking the living room, 4 bedrooms, hallway laminate flooring and carpet in the bedrooms. The primary bedroom has a double sided fireplace with blue an
Location
State CA
County Los Angeles
Area Listing
Zoning SCNU
Interior
Interior Features In-Law Floorplan, Kitchen/Family Combo, Breakfast Nook, Stone Counters, Kitchen Island, Pantry, Updated Kitchen
Heating Central
Cooling Central Air
Fireplaces Type Gas, Living Room, Other, Kitchen, Wood Burning
Fireplace Yes
Appliance Dishwasher, Double Oven, Gas Range, Microwave, Range
Laundry Gas Dryer Hookup, Laundry Room, Other
Exterior
Exterior Feature Backyard, Garden, Back Yard, Front Yard, Other
Garage Spaces 3.0
Pool In Ground
Utilities Available Sewer Connected, Natural Gas Connected
View Y/N true
View Mountain(s), Trees/Woods, Other
Total Parking Spaces 7
Private Pool true
Building
Lot Description Other, Landscape Misc
Story 2
Foundation Slab
Sewer Public Sewer
Water Public
Level or Stories Two Story
New Construction No
Schools
School District William S. Hart Union High
Others
Tax ID 2841025034
Read Less Info
Want to know what your home might be worth? Contact us for a FREE valuation!

Our team is ready to help you sell your home for the highest possible price ASAP

© 2025 BEAR, CCAR, bridgeMLS. This information is deemed reliable but not verified or guaranteed. This information is being provided by the Bay East MLS or Contra Costa MLS or bridgeMLS. The listings presented here may or may not be listed by the Broker/Agent operating this website.
Bought with HectorPalacios

