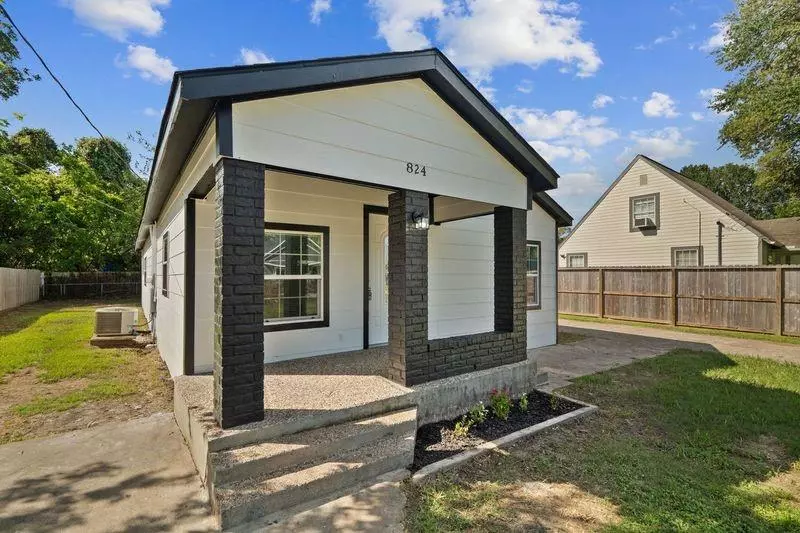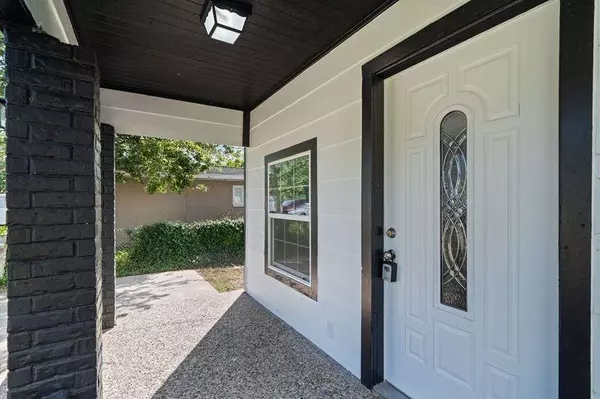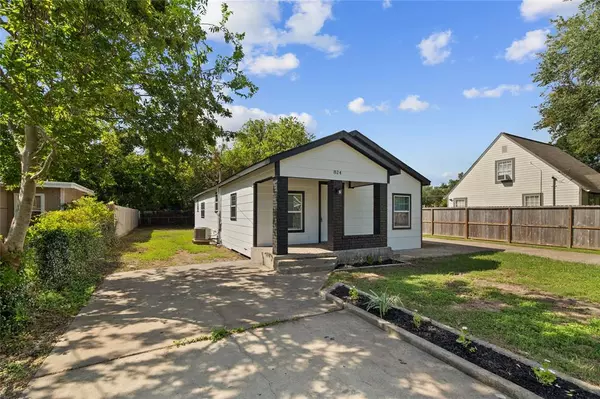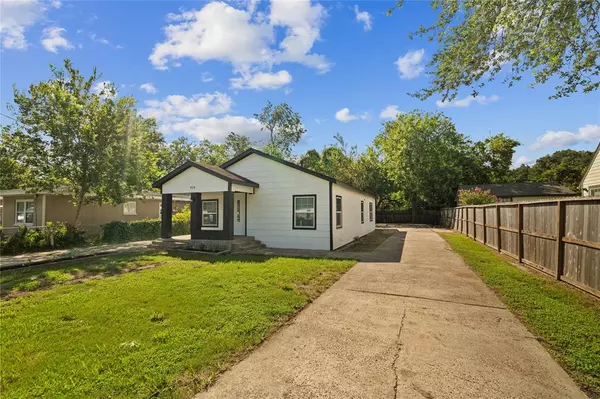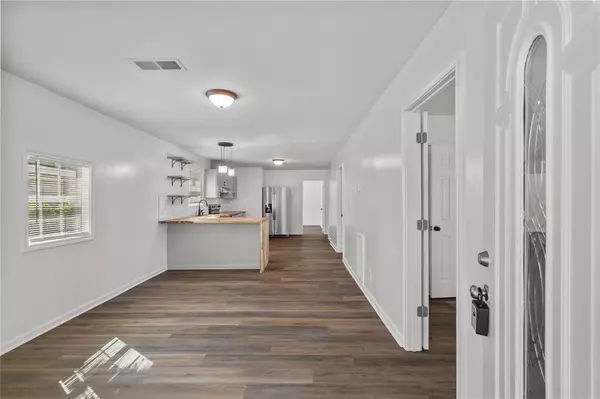$169,999
For more information regarding the value of a property, please contact us for a free consultation.
4 Beds
2 Baths
1,224 SqFt
SOLD DATE : 12/13/2024
Key Details
Property Type Single Family Home
Listing Status Sold
Purchase Type For Sale
Square Footage 1,224 sqft
Price per Sqft $144
Subdivision Adkins
MLS Listing ID 71984670
Sold Date 12/13/24
Style Traditional
Bedrooms 4
Full Baths 2
Year Built 1967
Annual Tax Amount $3,897
Tax Year 2023
Lot Size 7,416 Sqft
Acres 0.1702
Property Description
Discover this beautifully upgraded home at 824 Chestnut Dr., La Marque, TX. This fully remodeled 4-bedroom, 2-bathroom residence boasts brand-new floors, walls, bathrooms, kitchen, and windows. With two driveways, there's ample parking space, and an additional area where buyers can build a garage apartment. Enjoy the fresh new paint both inside and out, and all-new kitchen appliances. This home is truly move-in ready with all the modern updates you've been looking for! Please note the the room measurements are approximate.
Location
State TX
County Galveston
Area La Marque
Rooms
Bedroom Description All Bedrooms Down
Other Rooms 1 Living Area, Utility Room in House
Master Bathroom Full Secondary Bathroom Down, Primary Bath: Double Sinks, Primary Bath: Separate Shower, Primary Bath: Shower Only, Secondary Bath(s): Tub/Shower Combo, Two Primary Baths
Interior
Interior Features Fire/Smoke Alarm, Refrigerator Included
Heating Central Electric
Cooling Central Electric
Flooring Vinyl Plank
Exterior
Exterior Feature Back Yard, Partially Fenced, Porch
Parking Features None
Garage Description Additional Parking, Extra Driveway, Single-Wide Driveway
Roof Type Composition
Street Surface Concrete,Curbs
Private Pool No
Building
Lot Description Other
Story 1
Foundation Slab
Lot Size Range 0 Up To 1/4 Acre
Sewer Public Sewer
Water Public Water
Structure Type Wood
New Construction No
Schools
Elementary Schools Hayley Elementary (Texas City)
Middle Schools La Marque Middle School
High Schools La Marque High School
School District 52 - Texas City
Others
Senior Community No
Restrictions Deed Restrictions
Tax ID 1018-0000-0002-002
Energy Description Digital Program Thermostat
Acceptable Financing Cash Sale, Conventional, FHA, Seller May Contribute to Buyer's Closing Costs, VA
Tax Rate 2.2372
Disclosures Sellers Disclosure
Listing Terms Cash Sale, Conventional, FHA, Seller May Contribute to Buyer's Closing Costs, VA
Financing Cash Sale,Conventional,FHA,Seller May Contribute to Buyer's Closing Costs,VA
Special Listing Condition Sellers Disclosure
Read Less Info
Want to know what your home might be worth? Contact us for a FREE valuation!

Our team is ready to help you sell your home for the highest possible price ASAP

Bought with Rose Above Realty

